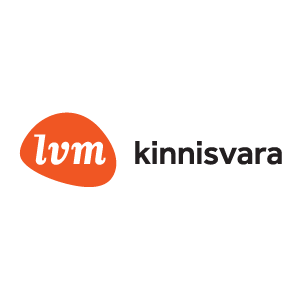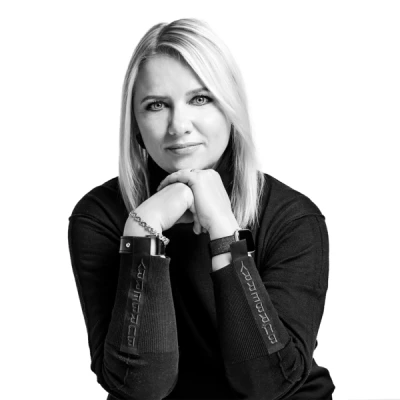Tüve ridamaja
Tüve tn 47, Kristiine linnaosa, Tallinn
Automatically translated
Tuve terraced house - homes where you can grow
Project introduction
Home in the middle of city greenery
Tüve Street is located in Kristiine. There are quiet streets here, lots of birdsong and a peaceful pace of life. The renovated Räägu Park, kindergartens and schools are located near the home.
At the same time, the roads lead directly to the heart of the city. Isn't it great that the city center is next door, but not within earshot?
The building is compact in volume, with a functionalist design and a clear layout.
The townhouse has a total of 6 apartments.
The building is designed on a strip foundation, with prefabricated suspended ceilings and concrete walls.
The townhouse can spread its wings
A home in the Tüve townhouse gives life a new lease of life. Everyone has space both inside and out.
The pride of each home is its own private terrace. On the second floor, you can also breathe fresh air from a spacious balcony under the roof.
The house consists of 6 homes - each with its own private existence. Among other things, each home has 2 parking spaces. The yard area of the Tüve homes will be landscaped, outdoor lights will be installed, and the area will be separated by a barrier. A playground also awaits here.
Home
The home is a 4-room, functional and well-planned home. Architect Velle Kadalipp (architectural office JVR) has brought brightness to the house with light architecture, and, as befits the name of Tüve Street, light wood adds character to the facade.
The interior finish uses natural single-strip wooden parquet and interior doors with oak veneer. Large 60×60 cm ceramic design tiles give a luxurious note and white skirting boards tie the entire home into a single whole. The home has wooden windows with triple glazing.
The heating system of the B-energy-labeled home is an apartment-based gas boiler-water floor heating. Each home has ventilation with heat recovery.
Project details
| Property type | House part |
| Number of rooms | 4 - 4 |
| Area | 120.5 - 121.8 m² |
| Price | 520 000 - 530 000 € |
| Price €/m² | 4 315 - 4 351 €/m² |
| Available units | 5 |
| Energy label | B |
Listings related to this development project
Brokers











