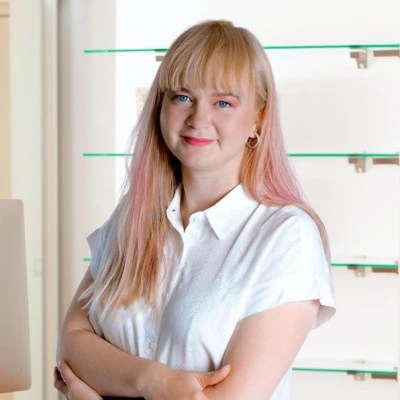2-toaline korter, mis on hea suurusega ja liigendatud avatud elutuba/köögiga, tänu millele tundub korter veel suurem ja avaram.
Korterid saavad valmis 2026 suvel.
Arendaja Landen Kinnisvara, ehitaja TARTU EHITUS AS ja ametlik müügipartner on Pindi Kinnisvara OÜ
Täpsem informatsioon koduleheküljelt www.roosipark.ee
Tartu piirile rajatav austusavaldus Raadi mõisale ja selle iluaiale
Nelja kortermajaga ala, kuhu luuakse kokku 92 kodu, on detailideni läbi mõeldud. Valikut on igaühele – alates armsatest 1-toalistest pesakestest kuni praktiliste 5-toaliste perekorteriteni.
Alal on hoolikalt valitud taimestik, mille keskmes on majesteetlikud pargiroosid. Ligikaudu 50 roosipõõsast ja mitmekesine haljastus annavad piirkonnale unikaalse mõisapargihõngu.
Elamud on projekteeritud nii, et need sulanduksid harmooniliselt ümbritsevasse keskkonda, pakkudes samal ajal kaasaegseid mugavusi ja tehnilisi lahendusi. Igas majas on lift ja iga korteriga tasuta parkimiskoht.
Korterid saavad valmis suvel 2026.
Innovaatiline lähenemine
Oleme paindlikud ja arvestame ostjate eelistustega. Seni kuni korterid ei ole veel lõpulikult viimistletud on võimalus kaasa rääkida ka korterite toalisuses, näiteks on võimalik 4-toalisest korterist teha hoopis 3-toaline korter ning 3-toalisest 2-toaline korter.
Suurematel korteritel on võimalik juurde osta ka eksklusiivne suur panipaik, täpsema hinnapakkumise saate võttes ühendust maakleriga.
Disain ja materjalid
Hoonefassaadid ühendavad looduslähedasi toone ja kvaliteetseid materjale, tuues esile põhjamaise arhitektuuri parimad jooned.
Fassaadiviimistluses on kasutatud kombineeritud puit- ja betoonpindu, et luua esteetiliselt tasakaalustatud ilme.
Suured aknapinnad tagavad loomuliku valguse ning avatud ruumilahendused annavad kodudele avaruse ja õhulisuse.
Detailid, mis loovad kodutunde
Rõdud ja terrassid on kujundatud privaatsust ja mugavust silmas pidades, pakkudes suurepärast võimalust nautida vaateid roosipõõsastele rohelusele.
Mänguväljakud, ühiskasutatavad puhkealad ja avalikud peenramaad soosivad kogukondlikku eluviisi.
Valgusküllased trepikojad ja kvaliteetsed viimistlusmaterjalid lisavad elegantsi ja hubasust.
Energia- ja keskkonnasõbralik
• Korteripõhised soojustagastusega ventilatsioonisüsteemid
• Köögikubude väljatõmme läbi ventsüsteemi, et vähendada infiltratsiooni
• põrandküte korterites, üldaladel radiaatorid efektiivsuse tagamiseks
• 28kW päikesepark
• Kaugloetavad energiatarbimisarvestid
• Bisly targa kodu süsteem tehnosüsteemide juhtimiseks, integreerituna fonosüsteemiga
• Madala päikeskaitsefaktori ja kõrge valgusläbilaskvusega klaasid ülekuumenemise vähendamiseks
• Hea soojustakistusega piirded
Raadi Roosipark asub kiirelt arenevas Raadi alevis
Naabruses asuva Raadi mõisa ja pargi rikkalik pärand annab piirkonnale erilise identiteedi, mida rikastab läheduses asuv kaasaegne Eesti Rahva Muuseum.
Selver ca 400 m
Tartu Raekoja plats ca 4,39 km
Lasteaed 1,1 km
Bussipeatus 120 m
Eesti Rahva Muuseum 1,2 km
Arendaja Landen Kinnisvara ja ametlik müügipartner on Pindi Kinnisvara OÜ
Täpsem informatsioon koduleheküljelt www.roosipark.ee
-------------------------------------------------------------------------------------------------------------------------------------------------------
PANGA SOODUSTUSED Teeme koostööd kõikide suuremate pankadega! Meie kliendina teenindatakse Sind eelisjärjekorras ning kodulaenu lepingutasule kehtivad soodustused.
VAHENDAMINE Pindi Kinnisvara on pakkunud esindusteenust kinnisvaraturul alates 1995. aastast. Suurima Eesti kinnisvarabüroona oleme esindatud 18 linnas.
OSTUESINDUS Otsid endale kinnisvara? Muudame Sinu otsinguprotsessi sujuvaks ning meeldivaks kogemuseks. Meil on suur kliendibaas ja südikad maaklerid.
HINDAMINE Meie 30 kutselise hindaja eksperthinnanguid aktsepteerivad kõik finantsasutused! Hindame nii elukondlikku kui ärikinnisvara.
HALDAMINE Pakume kinnisvara haldamisel täislahendust: raamatupidamist, tehnosüsteemide hooldust, heakorratöid kinnistul ja hoones, ehituse- ja renoveerimistööde korraldamist, energia-, vee ja kommunikatsiooniteenuste vahendamist ja eripuhastusteenuseid.
JURIIDILINE NÕUSTAMINE Pindi Kinnisvara tütarettevõtte Realia Õigusbüroo spetsialistid on Sulle abiks kõigis kinnisvara puudutavates juriidilistes küsimustes.
Täpsemalt loe ja võta ühendust: https://www.pindi.ee/ või konsulteeri oma maakleriga.
Korterid saavad valmis 2026 suvel.
Arendaja Landen Kinnisvara, ehitaja TARTU EHITUS AS ja ametlik müügipartner on Pindi Kinnisvara OÜ
Täpsem informatsioon koduleheküljelt www.roosipark.ee
Tartu piirile rajatav austusavaldus Raadi mõisale ja selle iluaiale
Nelja kortermajaga ala, kuhu luuakse kokku 92 kodu, on detailideni läbi mõeldud. Valikut on igaühele – alates armsatest 1-toalistest pesakestest kuni praktiliste 5-toaliste perekorteriteni.
Alal on hoolikalt valitud taimestik, mille keskmes on majesteetlikud pargiroosid. Ligikaudu 50 roosipõõsast ja mitmekesine haljastus annavad piirkonnale unikaalse mõisapargihõngu.
Elamud on projekteeritud nii, et need sulanduksid harmooniliselt ümbritsevasse keskkonda, pakkudes samal ajal kaasaegseid mugavusi ja tehnilisi lahendusi. Igas majas on lift ja iga korteriga tasuta parkimiskoht.
Korterid saavad valmis suvel 2026.
Innovaatiline lähenemine
Oleme paindlikud ja arvestame ostjate eelistustega. Seni kuni korterid ei ole veel lõpulikult viimistletud on võimalus kaasa rääkida ka korterite toalisuses, näiteks on võimalik 4-toalisest korterist teha hoopis 3-toaline korter ning 3-toalisest 2-toaline korter.
Suurematel korteritel on võimalik juurde osta ka eksklusiivne suur panipaik, täpsema hinnapakkumise saate võttes ühendust maakleriga.
Disain ja materjalid
Hoonefassaadid ühendavad looduslähedasi toone ja kvaliteetseid materjale, tuues esile põhjamaise arhitektuuri parimad jooned.
Fassaadiviimistluses on kasutatud kombineeritud puit- ja betoonpindu, et luua esteetiliselt tasakaalustatud ilme.
Suured aknapinnad tagavad loomuliku valguse ning avatud ruumilahendused annavad kodudele avaruse ja õhulisuse.
Detailid, mis loovad kodutunde
Rõdud ja terrassid on kujundatud privaatsust ja mugavust silmas pidades, pakkudes suurepärast võimalust nautida vaateid roosipõõsastele rohelusele.
Mänguväljakud, ühiskasutatavad puhkealad ja avalikud peenramaad soosivad kogukondlikku eluviisi.
Valgusküllased trepikojad ja kvaliteetsed viimistlusmaterjalid lisavad elegantsi ja hubasust.
Energia- ja keskkonnasõbralik
• Korteripõhised soojustagastusega ventilatsioonisüsteemid
• Köögikubude väljatõmme läbi ventsüsteemi, et vähendada infiltratsiooni
• põrandküte korterites, üldaladel radiaatorid efektiivsuse tagamiseks
• 28kW päikesepark
• Kaugloetavad energiatarbimisarvestid
• Bisly targa kodu süsteem tehnosüsteemide juhtimiseks, integreerituna fonosüsteemiga
• Madala päikeskaitsefaktori ja kõrge valgusläbilaskvusega klaasid ülekuumenemise vähendamiseks
• Hea soojustakistusega piirded
Raadi Roosipark asub kiirelt arenevas Raadi alevis
Naabruses asuva Raadi mõisa ja pargi rikkalik pärand annab piirkonnale erilise identiteedi, mida rikastab läheduses asuv kaasaegne Eesti Rahva Muuseum.
Selver ca 400 m
Tartu Raekoja plats ca 4,39 km
Lasteaed 1,1 km
Bussipeatus 120 m
Eesti Rahva Muuseum 1,2 km
Arendaja Landen Kinnisvara ja ametlik müügipartner on Pindi Kinnisvara OÜ
Täpsem informatsioon koduleheküljelt www.roosipark.ee
-------------------------------------------------------------------------------------------------------------------------------------------------------
PANGA SOODUSTUSED Teeme koostööd kõikide suuremate pankadega! Meie kliendina teenindatakse Sind eelisjärjekorras ning kodulaenu lepingutasule kehtivad soodustused.
VAHENDAMINE Pindi Kinnisvara on pakkunud esindusteenust kinnisvaraturul alates 1995. aastast. Suurima Eesti kinnisvarabüroona oleme esindatud 18 linnas.
OSTUESINDUS Otsid endale kinnisvara? Muudame Sinu otsinguprotsessi sujuvaks ning meeldivaks kogemuseks. Meil on suur kliendibaas ja südikad maaklerid.
HINDAMINE Meie 30 kutselise hindaja eksperthinnanguid aktsepteerivad kõik finantsasutused! Hindame nii elukondlikku kui ärikinnisvara.
HALDAMINE Pakume kinnisvara haldamisel täislahendust: raamatupidamist, tehnosüsteemide hooldust, heakorratöid kinnistul ja hoones, ehituse- ja renoveerimistööde korraldamist, energia-, vee ja kommunikatsiooniteenuste vahendamist ja eripuhastusteenuseid.
JURIIDILINE NÕUSTAMINE Pindi Kinnisvara tütarettevõtte Realia Õigusbüroo spetsialistid on Sulle abiks kõigis kinnisvara puudutavates juriidilistes küsimustes.
Täpsemalt loe ja võta ühendust: https://www.pindi.ee/ või konsulteeri oma maakleriga.





















