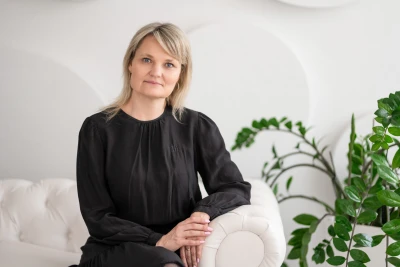Vana-Sauga 2-31 on hea planeeringuga 2-toaline korter, mis asub kortermaja 2. korrusel. Korter koosneb avatud köök-elutoast, 1 magamistoast, saunaga vannitoast, garderoobist ning esikust. Rõdu (5,4 m²) on avatud õhtupäikese poole.
Välise terviku on loonud arhitektuuribüroo Luhse & Tuhal. Kortermaja välisfassaadil on säilitatud ajalooline silmapaistev arhitektuur, mis rõhutab hoone põnevat industriaalset põhiolemust. Fassaad eksponeerib uhkusega vanu punaseid telliseid, millega harmoneeruvad erinevas suuruses rõdud. Hoonel on B-energiaklass. Korterite siseseinad on siin-seal kaetud punaste tellistega ja piisavalt paksud, et hoida privaatsust, lagede kõrgus 3 m kuni 4,7 m-ni .
Korterit on võimalik osta ka täismöbleeritud kujul. Korteri sisustamine toimuks koostööna meie sisekujundajaga. Küsi pakkumist.
Rohkem infot kodulehelt https://miston.ee/vagabondi-loftid/
Välise terviku on loonud arhitektuuribüroo Luhse & Tuhal. Kortermaja välisfassaadil on säilitatud ajalooline silmapaistev arhitektuur, mis rõhutab hoone põnevat industriaalset põhiolemust. Fassaad eksponeerib uhkusega vanu punaseid telliseid, millega harmoneeruvad erinevas suuruses rõdud. Hoonel on B-energiaklass. Korterite siseseinad on siin-seal kaetud punaste tellistega ja piisavalt paksud, et hoida privaatsust, lagede kõrgus 3 m kuni 4,7 m-ni .
Korterit on võimalik osta ka täismöbleeritud kujul. Korteri sisustamine toimuks koostööna meie sisekujundajaga. Küsi pakkumist.
Rohkem infot kodulehelt https://miston.ee/vagabondi-loftid/


















