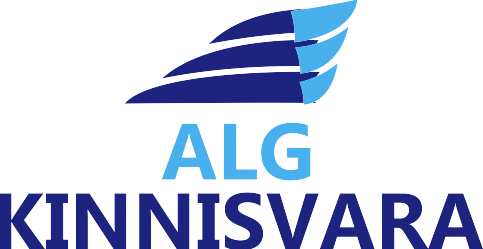Lootaguse 2
Lootaguse 2, Liikva küla, Harku vald
Automatically translated
MAKE YOUR OFFER!
Project introduction
An exclusive plot of land with a strong emphasis on originality for someone who values privacy, greenery and breathing space. The plot is situated in a private, naturally beautiful location. The plot is a natural marshy area, partly covered with forest (mainly birches and junipers). A pond has been built on the property for bathing and relaxation.
Arched stone garden with lighting at the entrance to the property.
The house complex is READY. USE PERMIT granted 28.09.2022!
The house complex is perfect for a large family looking for a home in a private and spacious location.
The complex consists of a 6 room detached house in the same style, a sauna house with bedrooms in the loft and a garage for 2 cars.
PROPERTY 7111 m2
The property is covered with natural grassland and woodland. The terrain is flat. There is a pond with a depth of up to 5 m next to the sauna house. Access to the property from the Lootaguse road.
Detached house 147,8 m2.
The detached house consists of a wooden building with a double basement and a pitched roof, with concrete floors on the ground and first floor. The configuration of the building is appropriate and logical to the designed structures. The ground floor of the dwelling comprises entrance hall, staircase, toilet, technical room, open kitchen/dining room, living room, bedroom/office. From the living room there is access to the terrace to the west. Access to the second floor via a wooden staircase. On the second floor there are 4 bedrooms and a bathroom.
Residential windows -3x with glass in plastic frames, natural wood exterior door, glazed, covered with tinted oil. The exterior walls of the building are finished with painted vertical wood lining. Roofing - steel profile roof (Ruukki classic). Plinth-roofed with Kivex stone block. The energy efficiency figure for a single dwelling is 138 kWh/m2-a, class B. Underfloor heating and hot water production based on air-to-water heat pump. The installed chimney allows the installation of a fireplace on the 1st floor.
GARAGE 56,3 m2
The garage is a single storey building with a square configuration and a pitched roof. The garage is insulated and allows heating. The garage doors are motorised.
SAUNA 33,7 m2
The sauna building is a single wooden building with a pitched roof. The sauna consists of a lounge, a steam room, a washroom, a dressing room and a toilet. In the roofed building, the sauna rooms are covered by a partition, which creates a loft with access from the lounge. Electric underfloor heating in the wet rooms has been added. There is provision for the installation of an air to air type heat pump/conditioner.
Landscaping : Park lawn in courtyard, natural landscaping elsewhere, gravel roads and parking.
On one side the plot is bordered by a gazebo, neighbouring plots are far enough away (approx. 100m).
Distance from the sandy bathing beach of Vääna-Jõesuu with the cleanest water along the asphalt road approx. 7 km.
Schools, shops, kindergartens 8 km away in Tabasalu village. 25 km to Tallinn city centre, 1 km to bus stop.
Project details
| Property type | House |
| Number of rooms | 6 - 6 |
| Area | 237.8 - 237.8 m² |
| Price | 499 999 - 499 999 € |
| Price €/m² | 2 102 €/m² |
| Available units | 1 |
Listings related to this development project
Rooms | Overall area | Extras | Price | ||
|---|---|---|---|---|---|
| 6 | 237,8 m² | 475 000 € | » |
Brokers


























