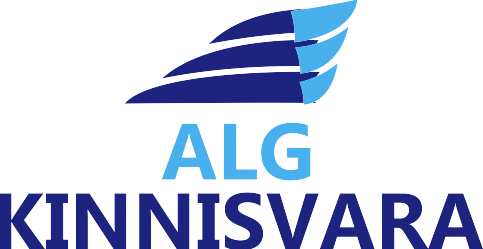Pirnipuu Kodu
Pirnipuu pst 190, Maardu linn
MAKE YOUR OFFER!
Project introduction
Each apartment has a closed total area of 101.1 m², of which the living area is 95.9 m², the auxiliary premises are 3.5 m², the technical room is 1.7 m². On the first floor there is a terrace, on the second floor there is a balcony. Energy saving class – A
The walls of the houses are stone with external insulation of 150 mm and decorative plaster.
Plastic windows with 3-layer double-glazed windows.
Heating - water, in the floors, heating is carried out by a heat pump of the air-water type, it also heats water in a boiler with a volume of 200 liters.
Samsung ventilation is forced, has a recuperation system and a control panel.
For the normal functioning of all systems, each apartment has a connection to the power grid 3x20A.
Interior decoration of each apartment:
– floors – natural parquet in the rooms, ceramic tiles in the kitchen and hallway;
– veneered interior doors;
– sauna with electric stove;
– installation of a fireplace (a chimney is installed);
– the walls and floors of sanitary premises are covered with ceramic tiles, they have built-in toilets and shower faucets with thermostats;
– a reliable staircase is installed – the frame of the staircase is metal, the steps are an oak massif
Outside, the ground is landscaped, the entrance to the territory and parking spaces are covered with paving stones. Each apartment has two parking spaces.
A kindergarten, schools, shops and playgrounds are nearby. Perfect and peaceful place to stay.
Project details
| Property type | House part |
| Number of rooms | 4 - 4 |
| Area | 101.1 - 101.1 m² |
| Available units | 4 |
Brokers
See other development projects
MAKE YOUR OFFER!
Lootaguse 2, Liikva küla, Harku vald
Lootaguse 2
6 - 6 rooms
2 floors
237.8 - 237.8 m²
2 103 €/m²
499 999 - 499 999 €
ALG Liisingu AS
Maja kolimiseks valmis!
C.R.Jakobsoni , Kehra linn, Anija vald
Kehrametsa Kodud 1.etapp Jakobsoni tänaval
1 floors
63.3 - 134.3 m²
2 382 - 3 158 €/m²
199 900 - 319 900 €
Kinnisvarabüroo UUS MAA OÜ
Avalon Plaza - lubadus kvaliteedist, mugavusest ja tulevikku suunatud keskkonnast
Tartu mnt 44, Kesklinna linnaosa, Tallinn
Avalon Plaza.
8 floors
21.6 - 165.6 m²
6 540 - 6 713 €/m²
145 000 - 1 083 000 €
Kinnisvarabüroo UUS MAA OÜ
NEW COMPLETE HOMES IN THE CENTER COURTYARD!
Luise tn 13/2, Kesklinna linnaosa, Tallinn
Luisenthal Butiik
2 - 3 rooms
4 floors
43.5 - 68.7 m²
5 586 - 5 924 €/m²
243 000 - 407 000 €
Kinnisvarabüroo UUS MAA OÜ




























