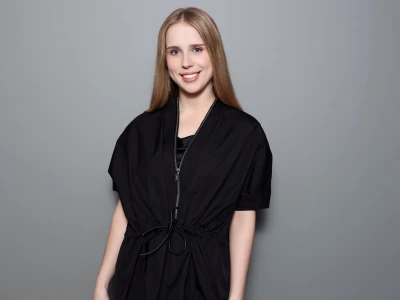H O M E
A spacious 4-room home with high ceilings, where the first floor features a large living room, kitchen, separate toilet, utility room, and a practical storage area accessible from both the room and outside. Additionally, there are pleasant terrace and pergola to extend living spaces during summer. The second floor houses three bedrooms, two bathrooms, and a spacious walk-in closet. Two parking spaces are included with the property.
The home is ready to move in!
I N T E R I O R
– Light oak parquet with French herringbone pattern – Matte stainless steel door handles – Matt white switches, sockets, and recessed lighting – Light gray 60x60 cm wall and floor tiles – Grohe chrome-finished mixers, Villeroy & Boch sinks and toilets
If desired, you can order built-in furniture through Liven – interior design service for furniture planning is included in the home price!
H O U S E S & O U T D O O R A R E A S
Iseära is a new emerging suburban area near Harku Lake. Gable-roofed townhouses and apartments are rising here, each with its own unique interior and exterior. Homes feature high 3-meter ceilings and 2.6-meter windows. All Iseära townhouses and apartment buildings are A-energy class. House facade color solutions vary but are always inspired by the surrounding nature – lake reflections, forest paths, and evening sky blue. Homes seamlessly transition into terraces and then into car-free park areas between houses. Community life begins beyond this point.
S U R R O U N D I N G S
A characterful park lies between Iseära houses, created for both young and old, and it continues to grow. The area is green and only a few dozen minutes' drive from the city center. At the same time, everything necessary for comfortable living is nearby – Harku Lake beach, cycle paths for sports, grocery stores and shopping center, schools and kindergartens.
Iseära is wonderful, come and see for yourself!
* Advertisement images are illustrative. * In Iseära, you can visit a brand new show home, either on your own or with Liven's interior architect. Contact us and ask for more information.
A spacious 4-room home with high ceilings, where the first floor features a large living room, kitchen, separate toilet, utility room, and a practical storage area accessible from both the room and outside. Additionally, there are pleasant terrace and pergola to extend living spaces during summer. The second floor houses three bedrooms, two bathrooms, and a spacious walk-in closet. Two parking spaces are included with the property.
The home is ready to move in!
I N T E R I O R
– Light oak parquet with French herringbone pattern – Matte stainless steel door handles – Matt white switches, sockets, and recessed lighting – Light gray 60x60 cm wall and floor tiles – Grohe chrome-finished mixers, Villeroy & Boch sinks and toilets
If desired, you can order built-in furniture through Liven – interior design service for furniture planning is included in the home price!
H O U S E S & O U T D O O R A R E A S
Iseära is a new emerging suburban area near Harku Lake. Gable-roofed townhouses and apartments are rising here, each with its own unique interior and exterior. Homes feature high 3-meter ceilings and 2.6-meter windows. All Iseära townhouses and apartment buildings are A-energy class. House facade color solutions vary but are always inspired by the surrounding nature – lake reflections, forest paths, and evening sky blue. Homes seamlessly transition into terraces and then into car-free park areas between houses. Community life begins beyond this point.
S U R R O U N D I N G S
A characterful park lies between Iseära houses, created for both young and old, and it continues to grow. The area is green and only a few dozen minutes' drive from the city center. At the same time, everything necessary for comfortable living is nearby – Harku Lake beach, cycle paths for sports, grocery stores and shopping center, schools and kindergartens.
Iseära is wonderful, come and see for yourself!
* Advertisement images are illustrative. * In Iseära, you can visit a brand new show home, either on your own or with Liven's interior architect. Contact us and ask for more information.


























