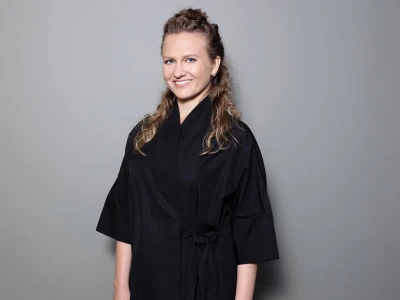Spacious terrace and a three-room home with a separate entrance. The 21.6 m2 terrace faces the morning sun – where you can enjoy a refreshing morning coffee while watching the sunrise and listening to birdsong. In Luuslang homes, the ceiling height is 2.8 meters, and windows and interior doors are 2.3 meters high.
Construction of Jalami 6/1 begins in the summer of 2025, with the first homes completed in 2026.
D E S I G N
Luuslang homes are created for relaxation, which has also inspired our interior design solution. Liven's interior design combinations Fika, Aloha, and Noir are designed specifically for Luuslang, but if you prefer to decide for yourself, you can combine all of Liven's options. Design furniture that matches the finishing is also already drawn. In cooperation with Balteco and Haapsalu Uksetehas, we created sink cabinets and interior doors specifically for Your home. The recurring stripe motif mimics treetops in the forest.
You can design your home together with Liven's interior architects. Additional options can be found in the Liven Home Designer application in each home view, and it will instantly provide you with a price quote for lighting, mirrors, and other details that are easier to choose in advance, so when you move in, you'll have time to relax.
H O U S E S & O U T D O O R A R E A S
The Jalami 6/1 building has an elevator to conveniently reach your home from the parking floor. The stairwell style is well-thought-out, and you'll have a special feeling as soon as you arrive home. The home has a video intercom so you can see who your visitor is.
Luuslang's A-energy class houses are created by Kadarik Tüür Architects. Small houses have fewer neighbors. Valuing light, homes have floor-to-ceiling triple-glazed windows in all rooms. There are no radiators in front of large windows – here, there is district heating with underfloor heating. Temperature is adjustable by room, as everyone has their own preferences.
In addition to the large playground to be built in the future in the center of the houses, each house's children will immediately have their own play area. The 162-hectare nature conservation area starting next to Luuslang homes offers adventures for walkers of all ages.
P A R K I N G & S T O R A G E
The underground semi-open parking costs are optimized, and the garage door is smart – it recognizes your car by its number and opens the door. Of course, you can also call to open the door. Storage spaces are located on the underground floor, and some parking spaces have convenient storage spaces right next to your car.
There are two rooms for storing bicycles in the basement, one of which has a washing area where, in addition to washing your bicycle, you can also clean your dog's paws or stroller wheels.
Construction of Jalami 6/1 begins in the summer of 2025, with the first homes completed in 2026.
D E S I G N
Luuslang homes are created for relaxation, which has also inspired our interior design solution. Liven's interior design combinations Fika, Aloha, and Noir are designed specifically for Luuslang, but if you prefer to decide for yourself, you can combine all of Liven's options. Design furniture that matches the finishing is also already drawn. In cooperation with Balteco and Haapsalu Uksetehas, we created sink cabinets and interior doors specifically for Your home. The recurring stripe motif mimics treetops in the forest.
You can design your home together with Liven's interior architects. Additional options can be found in the Liven Home Designer application in each home view, and it will instantly provide you with a price quote for lighting, mirrors, and other details that are easier to choose in advance, so when you move in, you'll have time to relax.
H O U S E S & O U T D O O R A R E A S
The Jalami 6/1 building has an elevator to conveniently reach your home from the parking floor. The stairwell style is well-thought-out, and you'll have a special feeling as soon as you arrive home. The home has a video intercom so you can see who your visitor is.
Luuslang's A-energy class houses are created by Kadarik Tüür Architects. Small houses have fewer neighbors. Valuing light, homes have floor-to-ceiling triple-glazed windows in all rooms. There are no radiators in front of large windows – here, there is district heating with underfloor heating. Temperature is adjustable by room, as everyone has their own preferences.
In addition to the large playground to be built in the future in the center of the houses, each house's children will immediately have their own play area. The 162-hectare nature conservation area starting next to Luuslang homes offers adventures for walkers of all ages.
P A R K I N G & S T O R A G E
The underground semi-open parking costs are optimized, and the garage door is smart – it recognizes your car by its number and opens the door. Of course, you can also call to open the door. Storage spaces are located on the underground floor, and some parking spaces have convenient storage spaces right next to your car.
There are two rooms for storing bicycles in the basement, one of which has a washing area where, in addition to washing your bicycle, you can also clean your dog's paws or stroller wheels.












