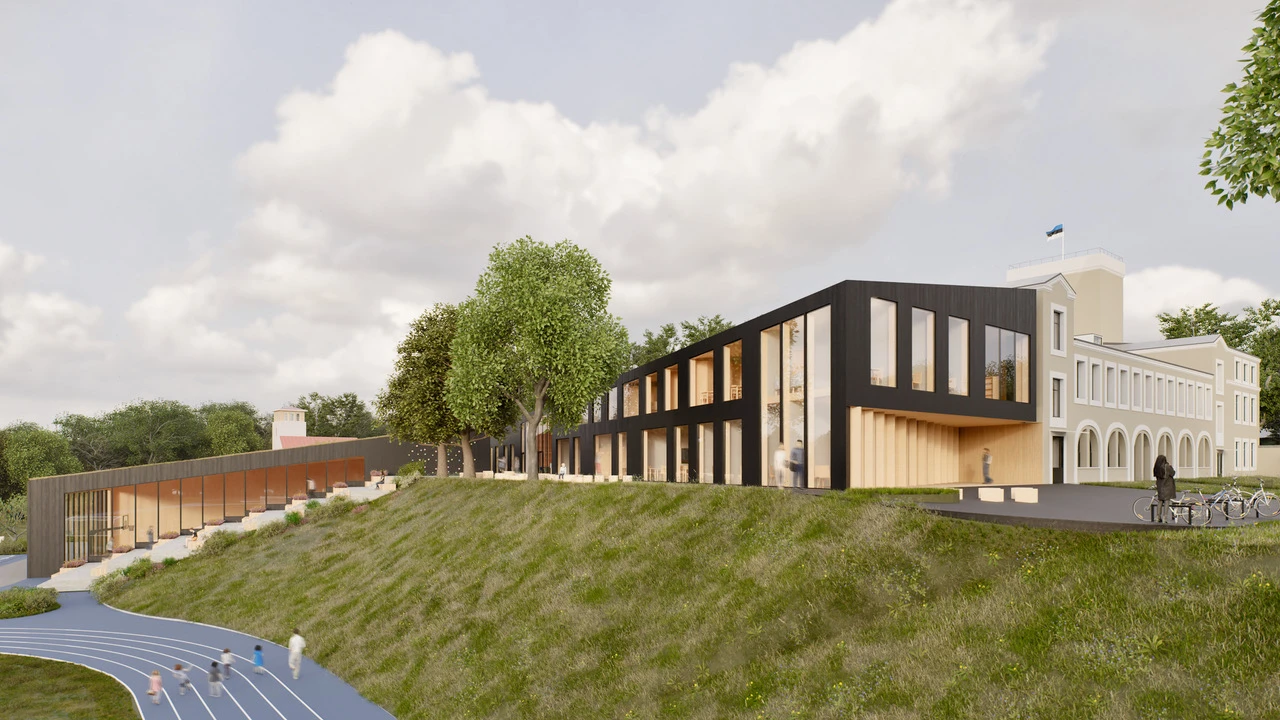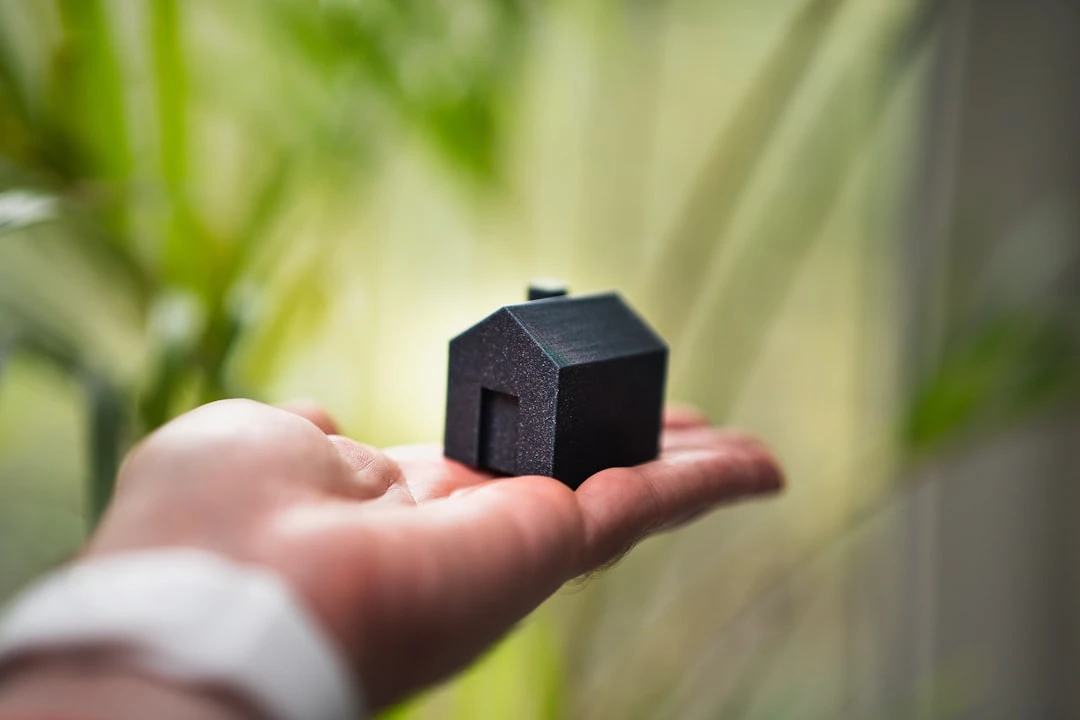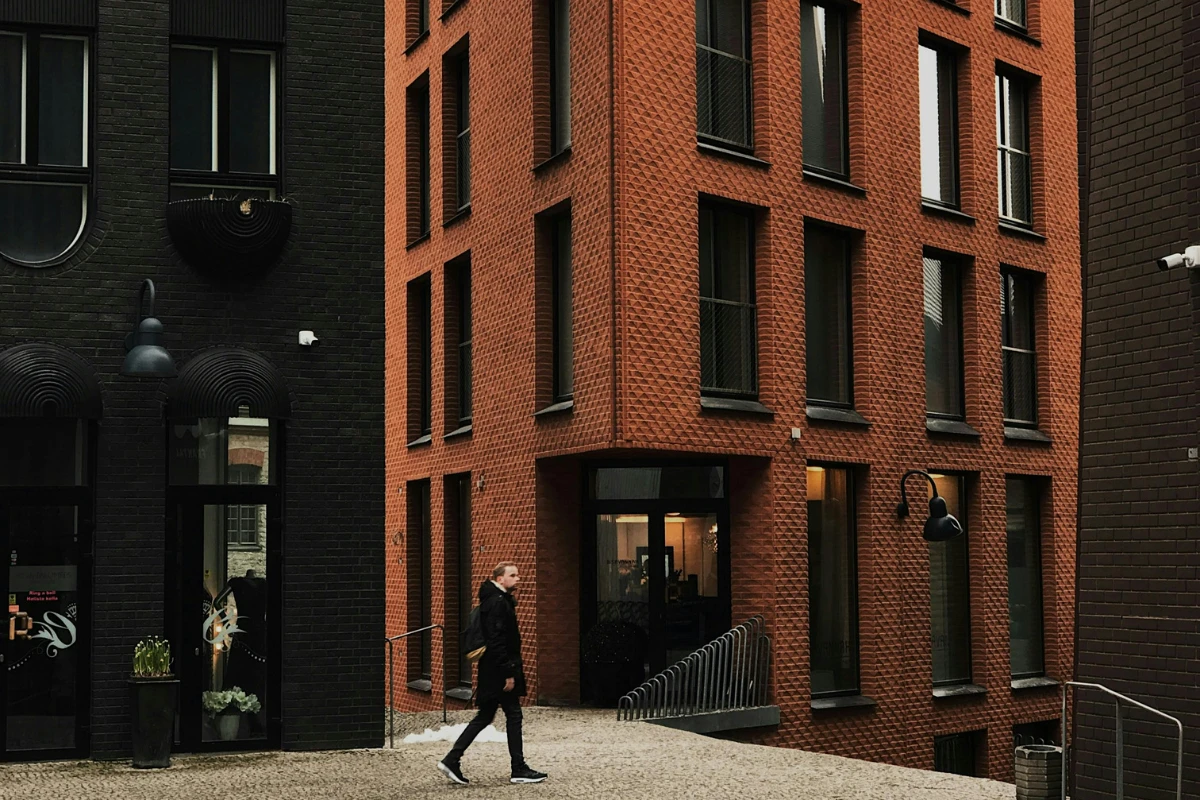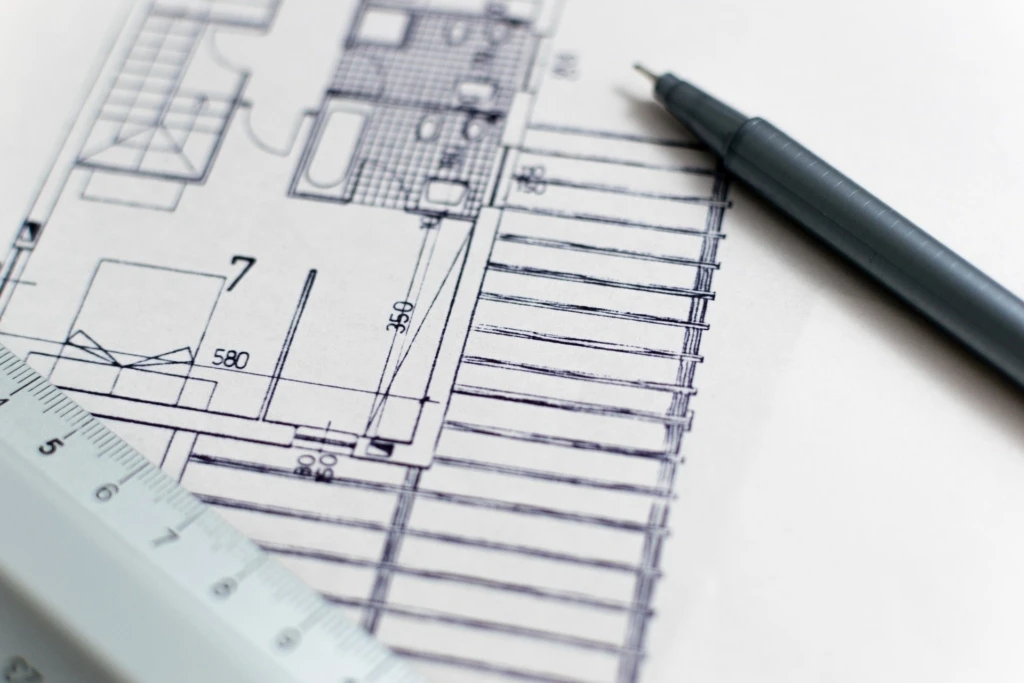Toila Primary School Gets Bold Architectural Solution

The architectural competition for Toila Primary School, organized by Toila Municipal Government and the Estonian Association of Architects, was won by the concept "Kooliveer" ("School Water"), created through a collaboration of architecture firms LUMIA, TajuRuum, and Futu. The solution delicately connects the old and new school buildings with the surrounding landscape, offering numerous outdoor learning opportunities and making excellent use of the spatial potential of the existing slope.
According to the jury, the use of the natural slope was one of the most important problem-solving tasks of the competition, since most of the school spaces had to be accommodated within the existing building, and bringing an atrium or other open area to the slope was undesirable – it would remain isolated from the rest of the learning environment. Since the school stadium is located at the foot of the slope, the sports hall had to open towards it, but neither a long corridor nor a new building volume simply cut into the slope was desired. Therefore, one of the most important questions in the competition became how and where to place the sports hall, which is very large compared to the rest of the extension.
The architectural competition received 30 concept designs, all of which qualified for evaluation. "We couldn't have expected so many submissions, and considering the average time spent on project formatting, a tremendous collective effort has been made. Since very competent architects were included in the competition jury, we have no doubt that the selected work is truly the best. It is certainly a bold work that will significantly change the conventional appearance of the school. The new complex will undoubtedly be more contemporary and more holistic in terms of school space, since the older school building has also been adapted for school operations. The unified sports complex was solved very well and is also good for the community to use," commented Toila Mayor and Jury Chair Eve East.
According to the jury, the architects of the winning concept found a bold yet delicate solution. The existing and preserved school building is situated on a relatively flat platform, while the stadium is six meters lower. The architects sought to keep the old building's facade visible from both the entrance and park sides and to maintain the tower as a clear spatial dominant. Consequently, they placed the new school building at the edge of the slope. At the same time, it is positioned at an angle so that on both sides of the new building, an outdoor space is created at the school building level: a covered entrance square at the corner of the old and new buildings, and on the other side at the edge of the slope, a seating area whose planned staircase smoothly connects to the sports and outdoor classroom areas. On the park side of the school building remains an open outdoor space for breaks and community events, which is in logical connection with the rest of the park.
The new Toila primary school building resembles a simple beam, crossed perpendicularly by the sports building portion inserted into the slope. The roofs of both building masses descend in height along with the terrain relief. This way, the building blends into the landscape and disappears into the slope at the end. The school building and sports building are separated from each other at ground level so that the new construction appears smaller and fits with the existing building, and so that a space can be used comfortably for moving between the buildings. However, the buildings are connected at underground level through interior spaces.
A public space axis runs through the new building section from the park to the main square: exhibition area, atrium, dining area and café, library, which can be used by the community and guests in addition to students. The public area expands into outdoor space in three directions – towards the park, towards the main square where there is also an outdoor café, and towards the stadium. The existing building is preserved in its planned size and the tower remains its spatial dominant. The current corridor system undergoes renewal and a learning nest is placed in the center of the classrooms. On the first floor are primary class rooms with direct access to the outdoor area and park space. The grass area and greenery there are ideal for relaxation and rest between classes.
The heart of the school is the atrium, which connects with outdoor space from three sides – steps are located in the stadium-facing area, a canopy is in front of the main entrance, allowing events to be held even in the rain, and the third side opens to the park. The atrium gathers necessary functions around it such as the cafeteria, library, craft classrooms, teaching kitchen, and other spaces. The atrium steps extend to the second floor – this allows the space to be used for large events involving the entire school or community. It also includes an exhibition area.
The jury also highlighted the tribune located beside the stadium, which is also delicately connected with the slope, blending naturally and aesthetically into the landscape. Movement-inviting elements are carefully and thoughtfully placed in different areas, and outdoor learning opportunities have been created. The outdoor space takes into account the existing vegetation, preserving it to the maximum extent.
"The gymnasium is integrated with the slope and creates a completely unexpected spatial impression inside the hall. The connection between old and new buildings is delicate – the new is clearly distinguishable and different, but carefully adapted to the old facade. The work has boldness and consideration for the existing, but also a certain robustness – a kind of dual world has been created that appears stimulating both when viewing the work and likely when studying in such a school," the jury concluded.
In the future, it will be possible to expand the new school building along the slope towards Oru Park. Alternatively, the old building has been left with the option to expand into the basement and develop a roof floor. Such expansion would allow for additional spaces without requiring major additions that would disrupt school operations long-term. While the new school building is under construction, the school can continue its educational work in the old sections facing Oru Park. The old sections will be demolished only after the new section is completed. This allows school operations to continue throughout the construction period.
The competition prize fund was 37,000 euros and the jury decided to award prizes as follows:
First prize (13,000 EUR) for the concept design titled KOOLIVEER; authors: Margit Aule, Rasmus Ink, Andreas Krigoltoi, Viktoria Ugur, Carl Deion Jõekallas, and Kristi Merilo from architecture firm LUMIA, Edgar Kaare from landscape architecture firm TajuRuum, and György Jakabfi from architecture firm Futu;
Second prize (10,000 EUR) for the concept design titled EMBUS; authors Liis Juuse, Johannes Madis Aasmäe, Joel Kopli, Koit Ojaliiv, and Juhan Rohtla from architecture firm KUU;
Third prize (7,000 EUR) for the concept design titled HOBUSERAUD; authors Eva Kedelauk and Kristel Niisuke from architecture firm Nikita Atikin;
encouragement award (3,500 EUR) for the concept design titled HÕREDAS ÕHUS; authors Siiri Vallner and Indrek Peil from architecture firm KAVAKAVA;
encouragement award (3,500 EUR) for the concept design titled SÜDA, authors Maarja Kask, Ralf Lõoke, and Martin McLean from Salto architects.
All submitted works to the competition can be viewed here.
The jury's final protocol can be viewed here.
The competition jury included jury chair and Toila Mayor Eve East, Toila Municipal Council representative Toivo Loide, Toila Gymnasium Board representative Anneki Teelahk, architects Ülar Mark, Margus Maiste, and Raivo Kotov as representatives of the Estonian Association of Architects, and Hele Möllits as representative of the Estonian Association of Landscape Architects.
The first prize of the architectural competition is funded by the Estonian Cultural Endowment. The transformation of Toila Gymnasium to a primary school project is funded by the European Union support instrument "Organization of the Primary School Network for 2021–2027".




