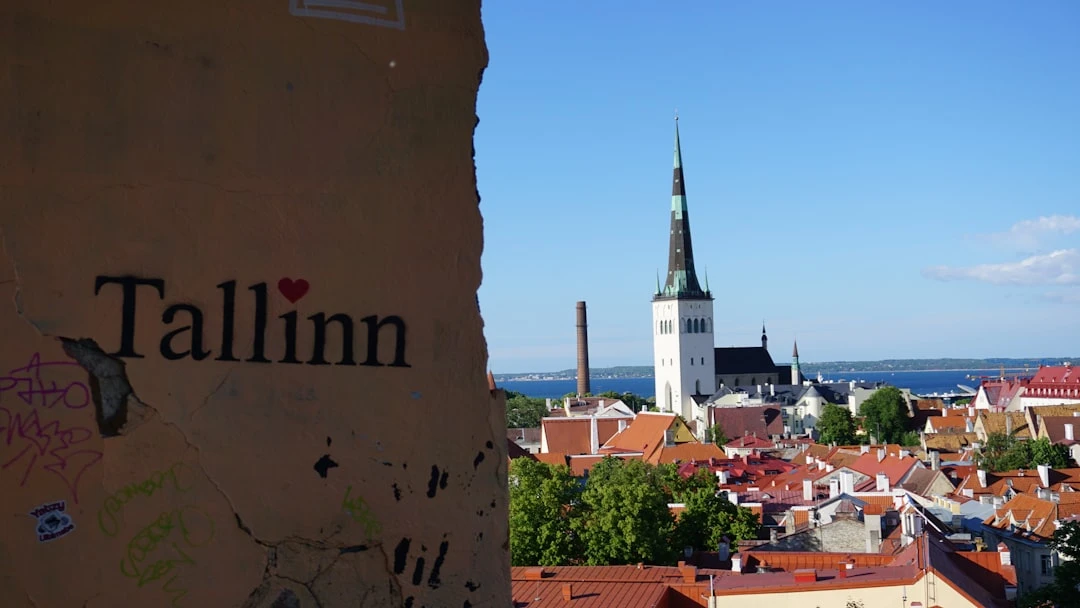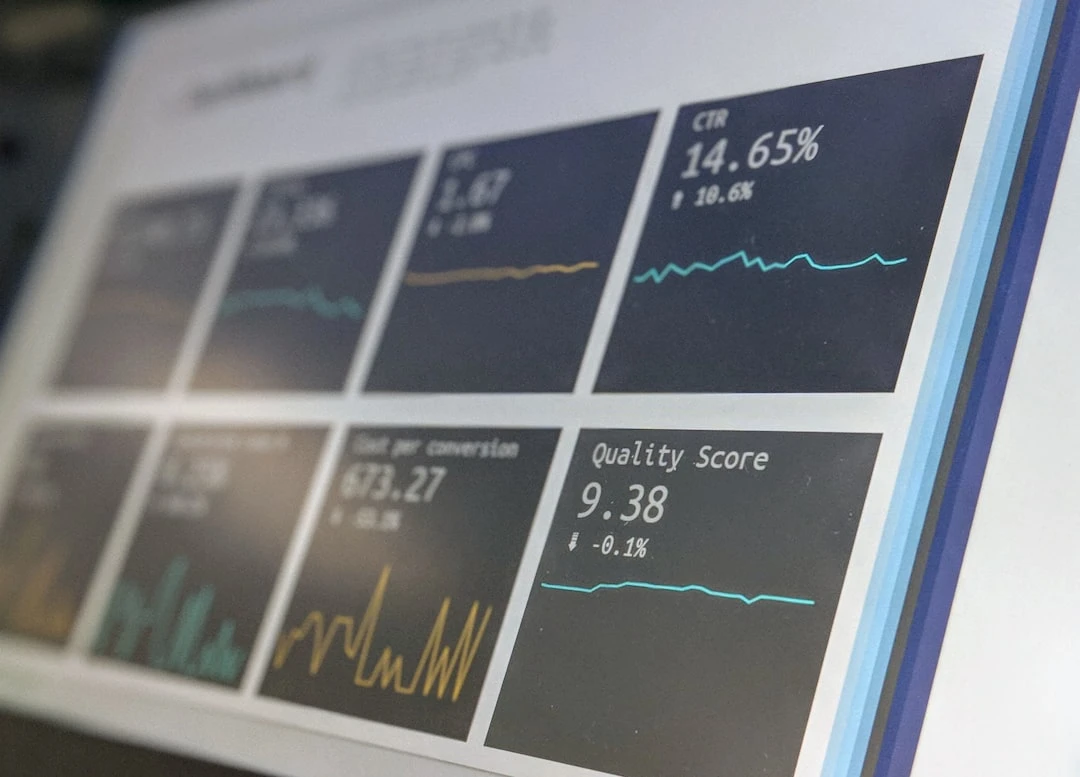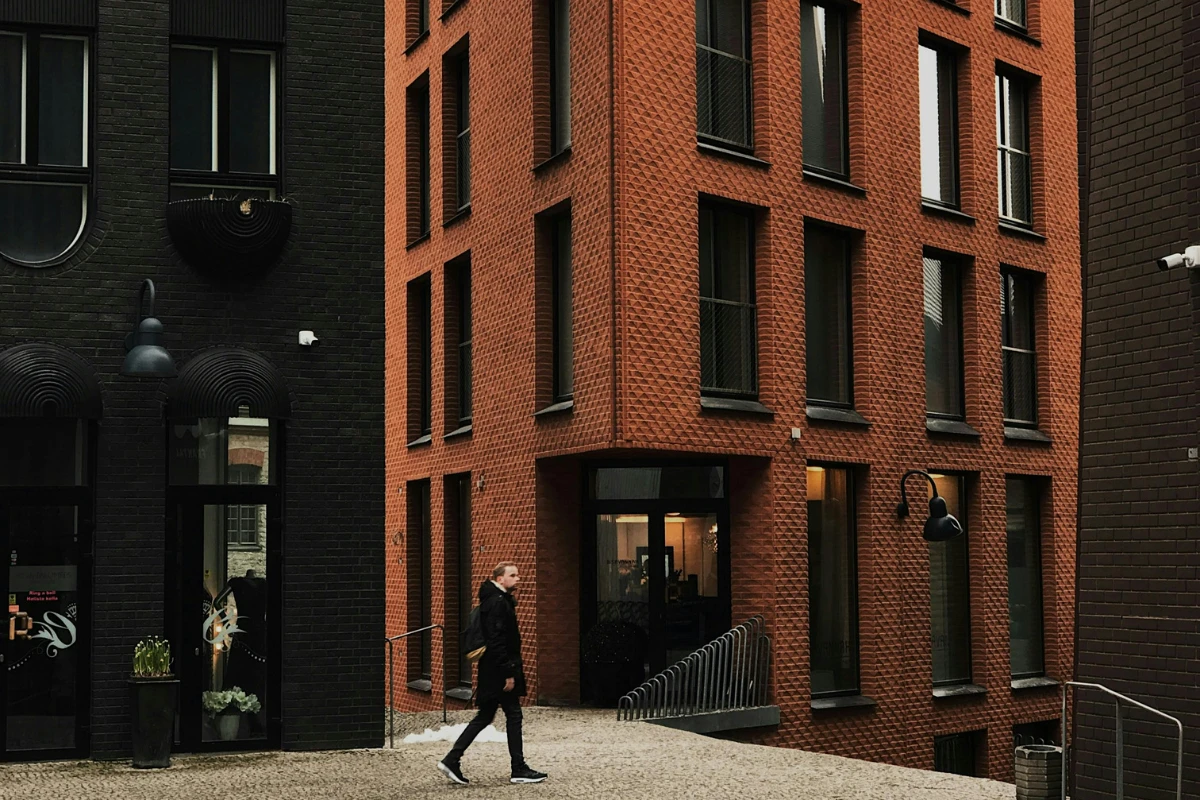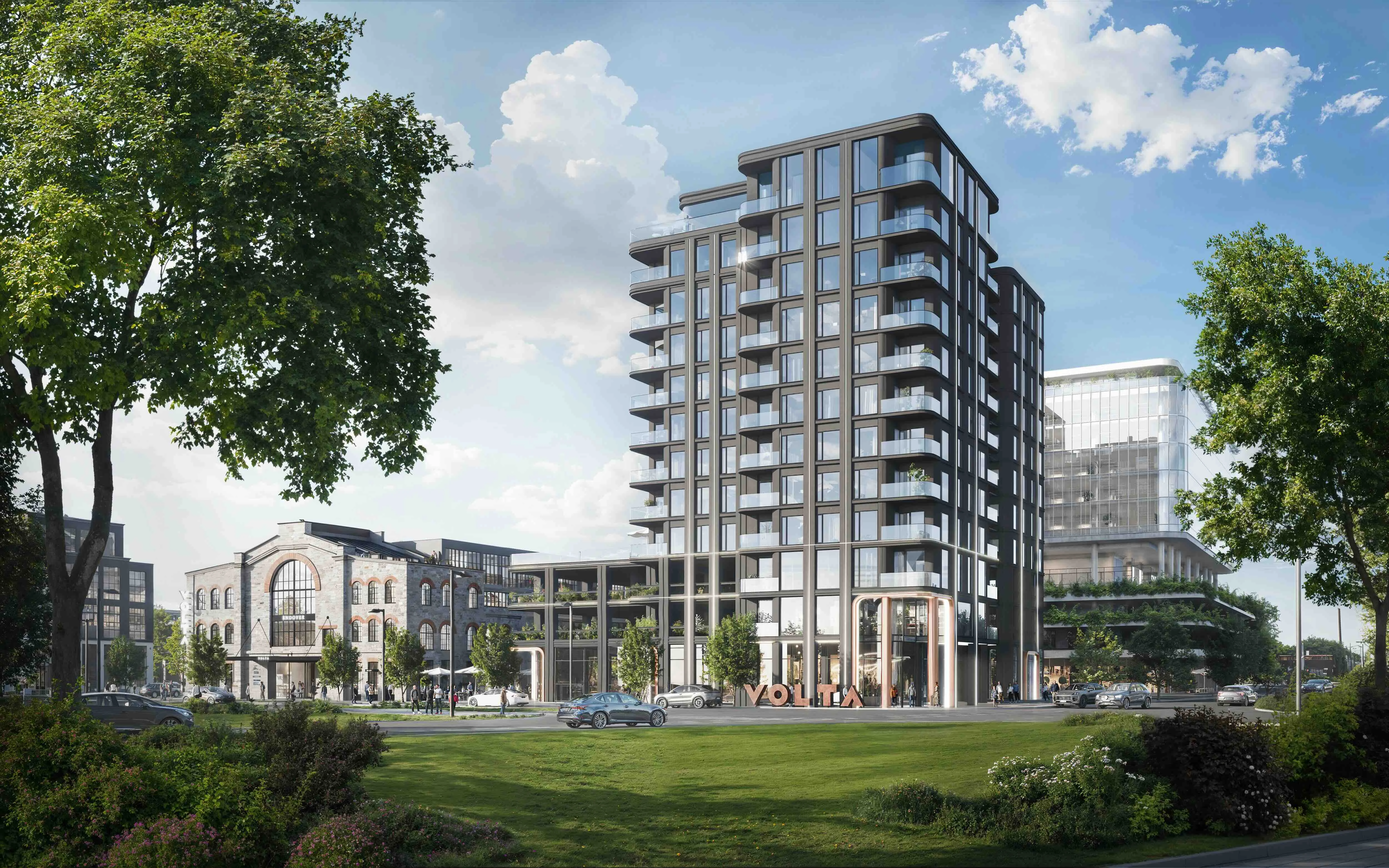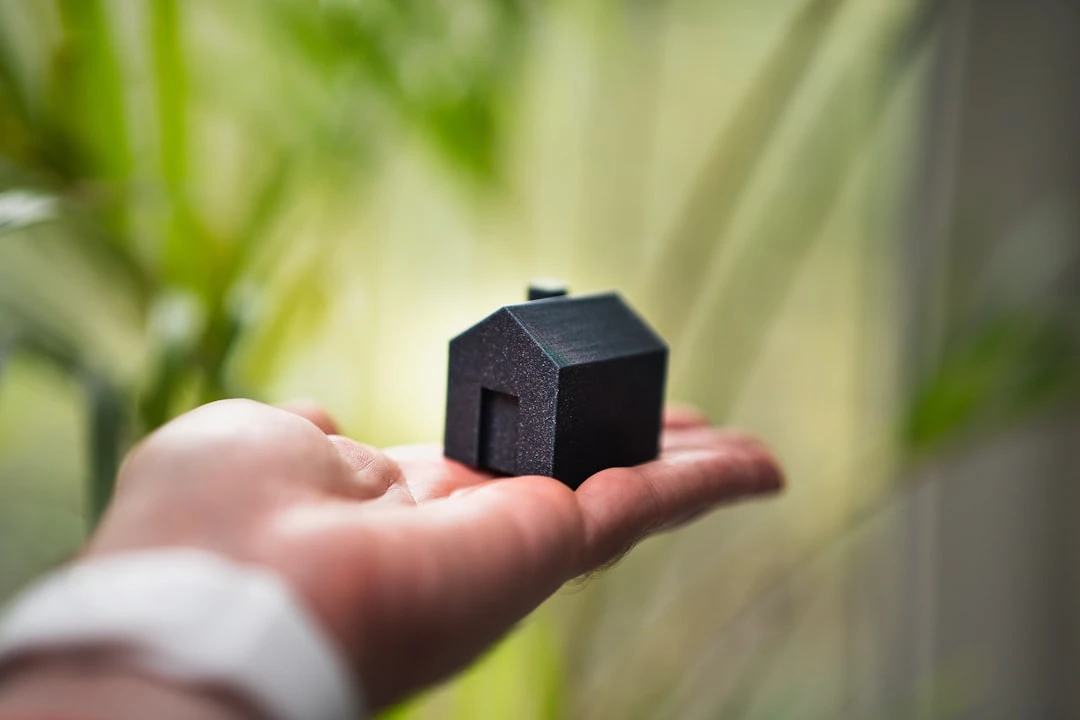Telliskivi is Changing Completely: The District's Largest Development Brings Green Spaces and Eight New Buildings
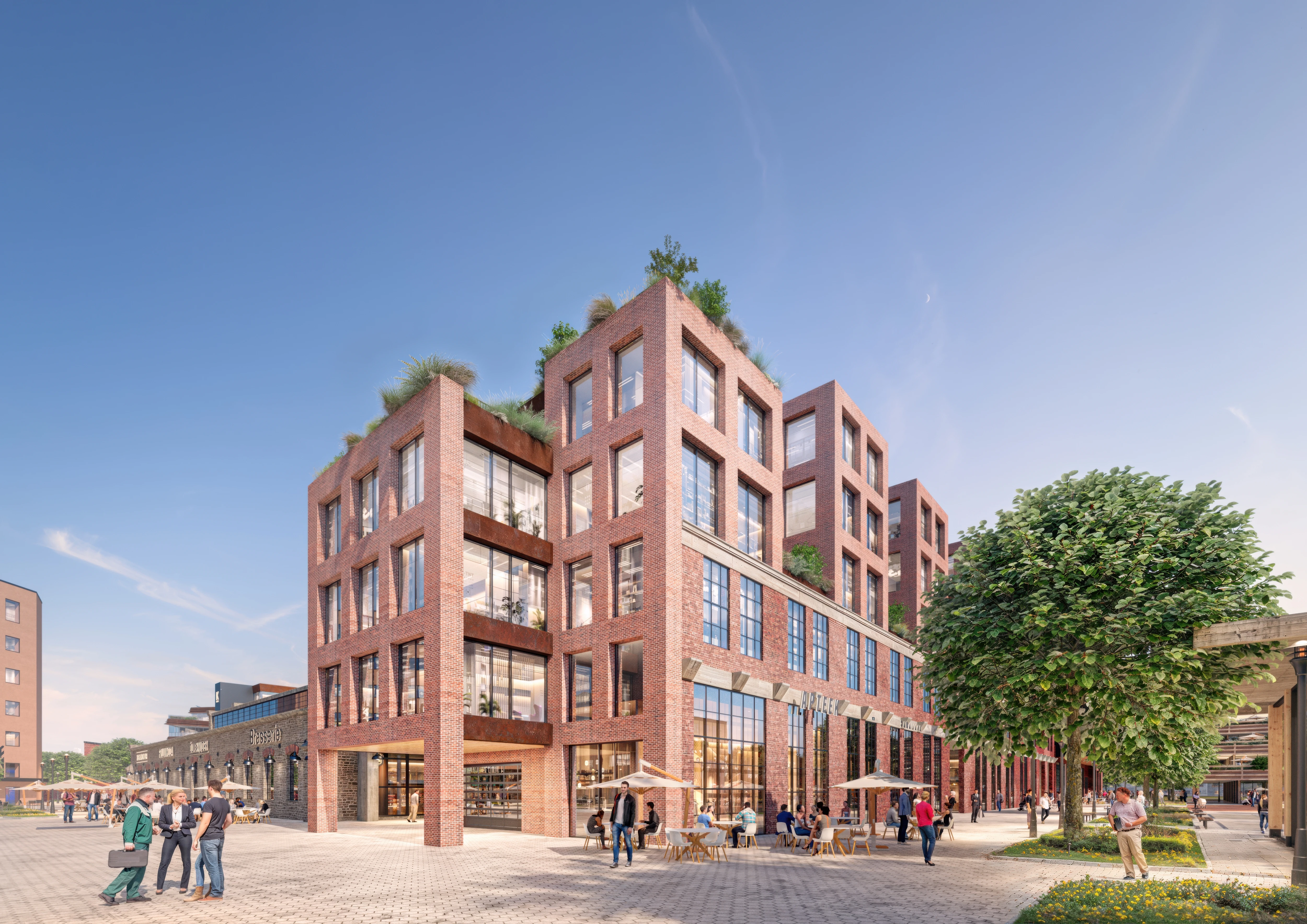
Telliskivi TLN is launching the district's largest development so far with the reconstruction of the M-building, which upon completion will realize the architecturally most striking building complex in the entire area. Spatial visuals shared with the public for the first time show how Telliskivi and the Baltic Station will connect in the future as a new city center linking business, cultural life, and public space into one unified whole.
"The M-building is designed as a forward-looking city center that will be spacious, filled with light, and surrounded by abundant greenery. For us, greenery means high-level landscaping, on which we will not compromise. In the new district center, we combine the best characteristics of century-old industrial architecture and contemporary urban space. Telliskivi will become a place where people come to work, meet, create, but also simply to be – we are creating a new gateway to Tallinn," introduced Telliskivi TLN development director Alo Kippasto, presenting a vision that has been developed with the input of Estonia's best architects and mobility specialists.
The architectural solution for the M-building was developed by Kadarik Tüür Architects and Salto Architects.
According to architect Mihkel Tüür, an important role in creating a living urban space is played by pedestrian-focused landscape at street level. "The active urban landscape of the Telliskivi quarter combined with development has strong potential to become a local city center, which fundamentally contrasts with the inward-facing spatial logic of suburban shopping centers," said Tüür.
According to the architect, an active network of small-scale businesses and eating establishments at street level will bring people back from the shopping center parking lot to walk through the city and use urban space naturally. "Telliskivi is already a convenient city center today. By making the space between buildings more varied, it can certainly gain even more distinctive character," added Tüür.
Architect Ralf Lõoke noted that for large real estate developments that create an entire quarter and complete urban environment, the presence of historical substance is a major added value. "As architects, it is crucial for us how well we can notice, interpret, and apply it. Valuing the historical layers does not mean only restoring individual existing buildings, but also the opportunity to use the structure of already existing buildings as one starting point for new construction. For the M-building, we have interwoven new building blocks between old limestone walls, in places where there were originally gaps between buildings. Thus, the entire original interior space of the limestone depot buildings has been transformed into a public courtyard that can be used by all those in the quarter," explained Lõoke.
New connections, green areas, underground parking
In the multi-layered architectural language, the building preserves the most valuable 19th-century limestone walls, exposing steel structures that recall industrial history.
Towards the Baltic Station, visitors are greeted by a representative city gateway with glass facades and open corners, with a sunny park spreading out in front. On the Telliskivi side, the building connects itself through the rhythmic and warm-toned material use of neighboring buildings, bringing out the area's industrial heritage in a contemporary manner.
Green areas have also been designed for the building's protruding terraces, offering expansive views of the Telliskivi neighborhood, Kalamaja, and Toompea. The building's center is planned with a city gallery running through it and interior courtyards, which together create a connection between the different parts of the district.
Parking will be moved to a separate parking building and also underground, which will be accessible from both Telliskivi and Reisijate streets.
The new building volumes of the M-building will be filled at street level with shops, restaurants, cafes, and services, creating a hub of daytime and evening life in the district. A-class office spaces will be created on the upper floors for companies that value a creative and inspiring work environment. The building design takes into account the interests of conscious clients and modern energy efficiency requirements.
Construction work may begin next year
The project is currently at the preliminary project stage, where architectural and technical solutions are being refined. The developer's goal is to begin construction work in 2026, so that the M-building can open its doors in the second half of the decade.
The completion of the M-building will end one major phase of the district complex development in Tallinn. In recent years, the ON-, I-, and K-buildings have already been completed. In 2025, the I4 and G-buildings will be completed. With the addition of the M-building, Telliskivi TLN will gain a new center and landmark, linking Kalamaja, the Baltic Station, and the city center together.
Key figures
22,000 square meters of new commercial space
8 building sections in development
high-level landscaping will be created in public areas between buildings
main street running through the district with a car-free street level
several new bicycle parking facilities will be created
2/3 of development A-class offices, 1/3 functions supporting quality of life (culture, retail, entertainment, sport, wellness services)
350 parking spaces underground and in a parking building
