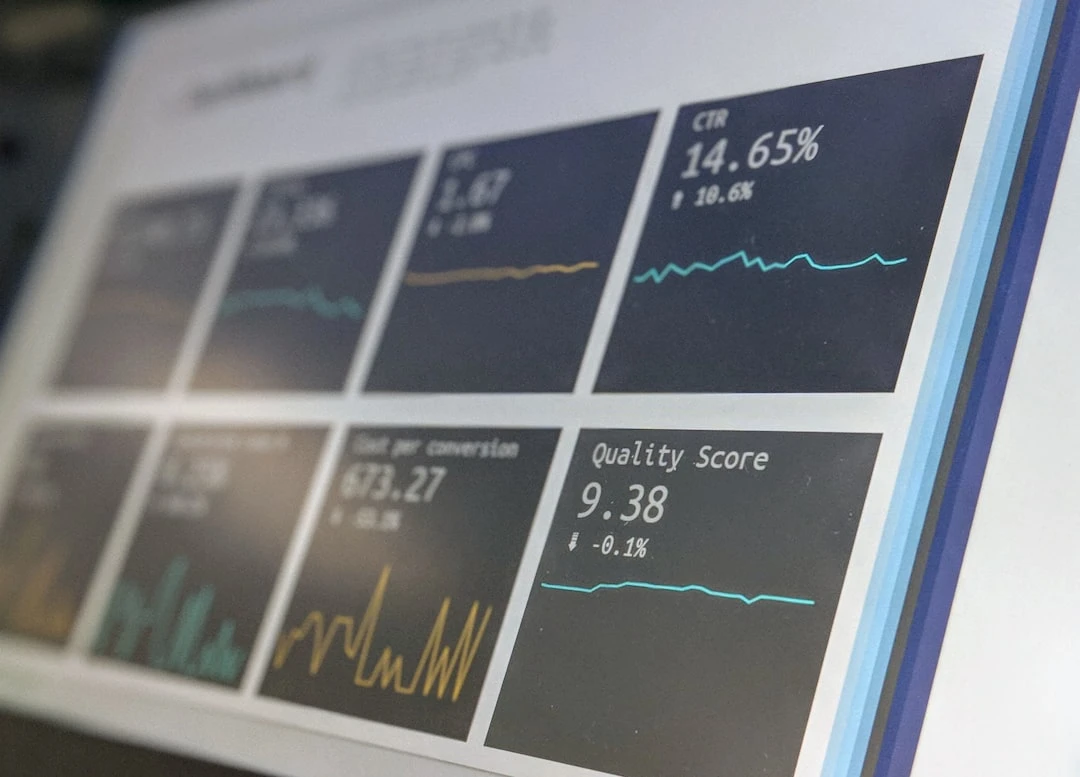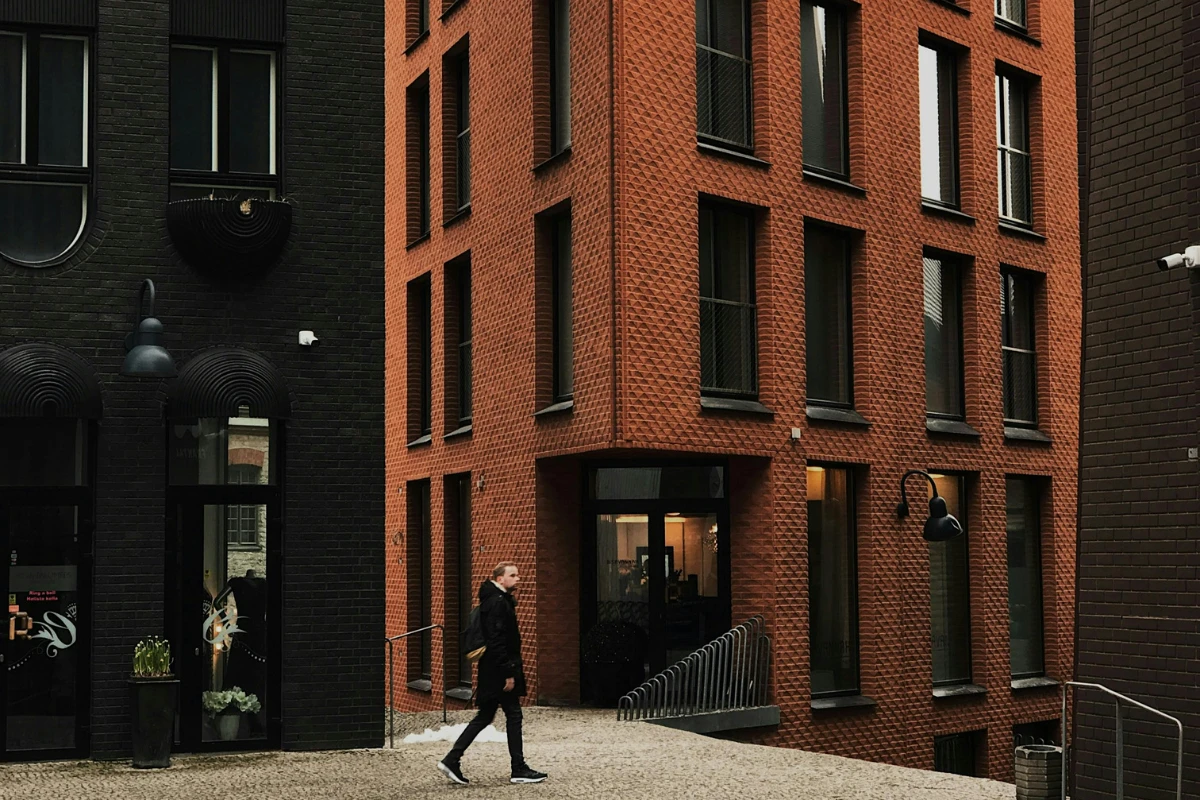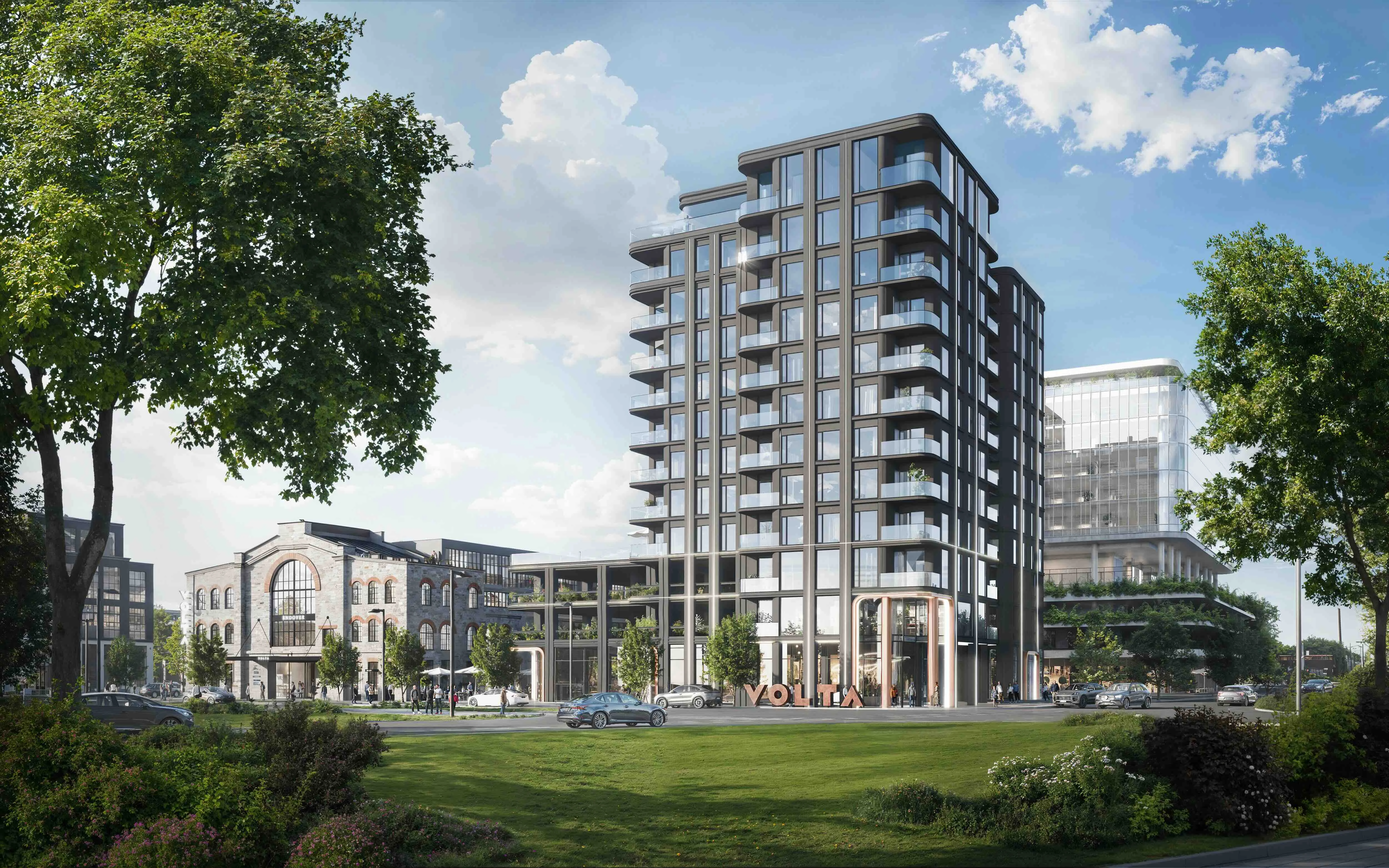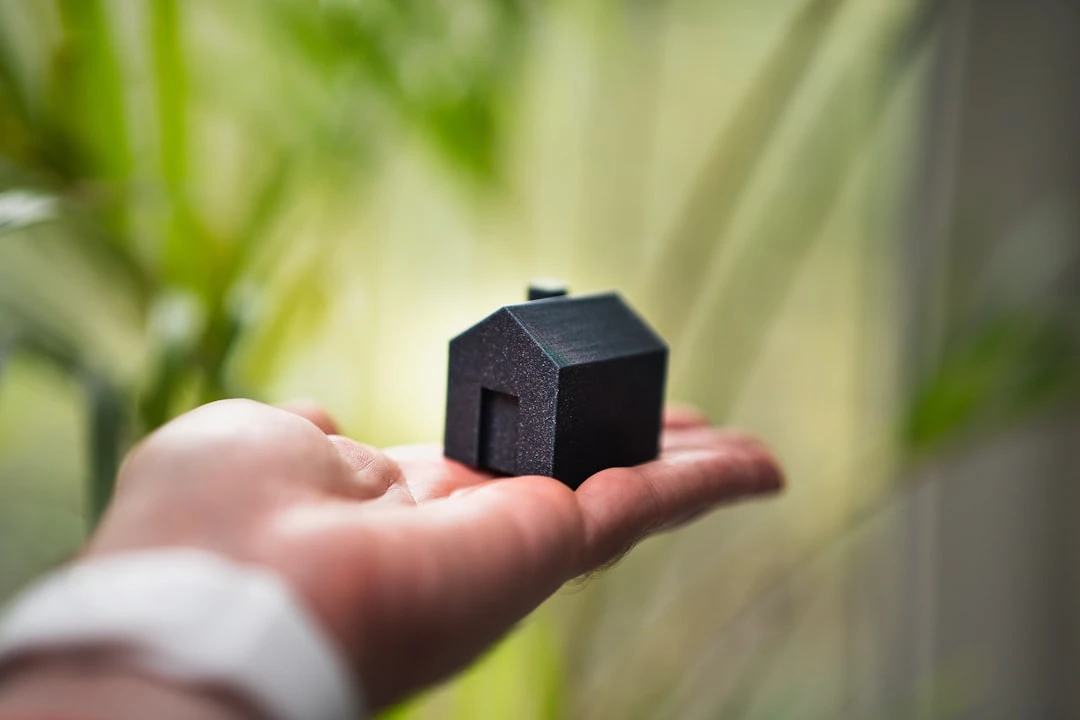Tartu Street 44 Apartment Building Reaches Full Height
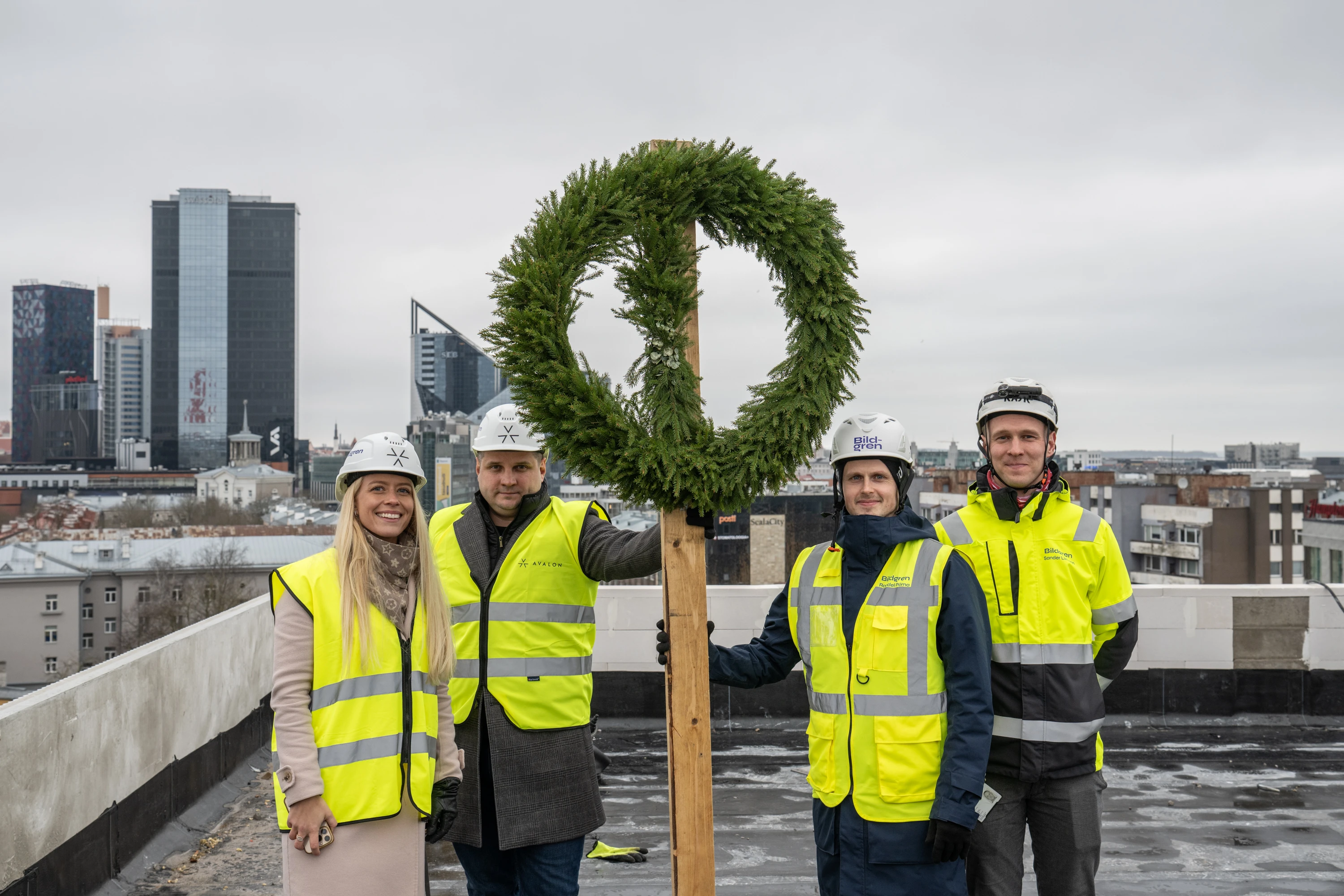
Today, March 28th, the achievement of full height for the Avalon Plaza commercial and residential building being constructed at Tartu street 44 was celebrated by bringing the ridge beam under the roof. This significant construction milestone was celebrated by both the residential developer Avalon, after which the commercial and residential building is named, and the main contractor Bildgren Ehitus. The owners of new homes and office spaces, who will be able to move into their modern solutions in the city center by the end of the year, also came to share in the joy of the roof party.
"We are building dream homes and business spaces in a quiet downtown zone, where we have selected all the modern solutions that one could wish for today. Every detail has been carefully considered and the builder takes care to make an ambitious project an elegant landmark, but first and foremost a home that offers all conveniences," said Avalon's Board Member Kristjan Lood.
"A roof party is traditionally a way to thank builders, but work of such scale and prominence is always completed only through cooperation. I thank Bildgren's engineers, builders, partners and of course the Avalon team. Thanks to working together with a common vision and effort, everything is progressing as planned and by the end of the year, new homeowners will receive their keys to move into their new homes," said Bildgren Ehitus's Board Member Urmas Kaasik.
The construction of Avalon Plaza, which costs approximately 14.5 million euros, began in the second quarter of 2024, and the building will be completed at the end of 2025.
Avalon Plaza offers all the modern conveniences you could wish for when living in the city center: a good location, sustainable development, elegant design, modern materials, thoughtful planning and smart home solutions. Business districts, shopping centers, restaurants, parks and Tallinn Bus Station are within walking distance. The airport is a 10-minute drive away.
Avalon Plaza's 72 apartments are 2–5-room units, ranging from 32–158 m2. Thoughtfully planned apartments are suitable for both permanent homes and rental apartments. Located in a building with a strategically advantageous location, the first floor houses six commercial spaces with high ceilings and large display windows for retail and service use. The building's total saleable area is 4,624.4 m2, which includes apartments, offices and commercial spaces.
The A-energy class building with convenient features has Bisly smart home solutions in every apartment and office – heating, cooling, ventilation and lighting that can be controlled with a touch screen. These functions can also be controlled remotely via mobile phone. In addition to central heating, each apartment and office has cooling equipment based on remote cooling. The system allows temperature adjustment on a room-by-room basis. Fresh indoor air is maintained by heat recovery mechanical ventilation. The building is seeking the internationally recognized LEED certificate, which confirms its contribution to sustainability. Rainwater is collected in underground tanks and used within the property, contributing to a more environmentally friendly living environment.
The exterior architecture of Avalon Plaza was created by architecture firm AB Korrus and the interior solutions by interior design firm Ako In.

