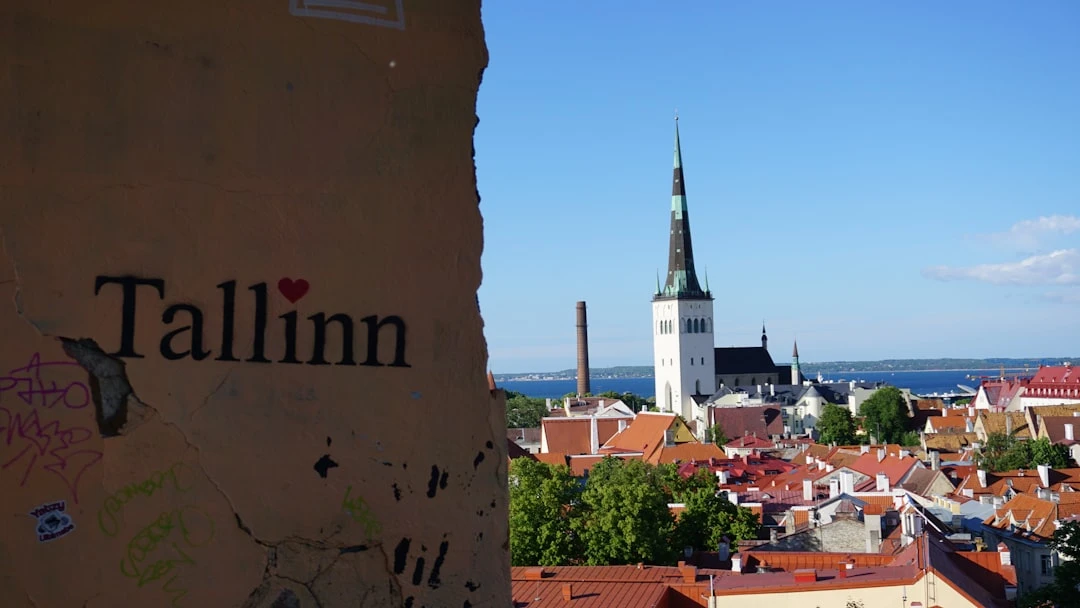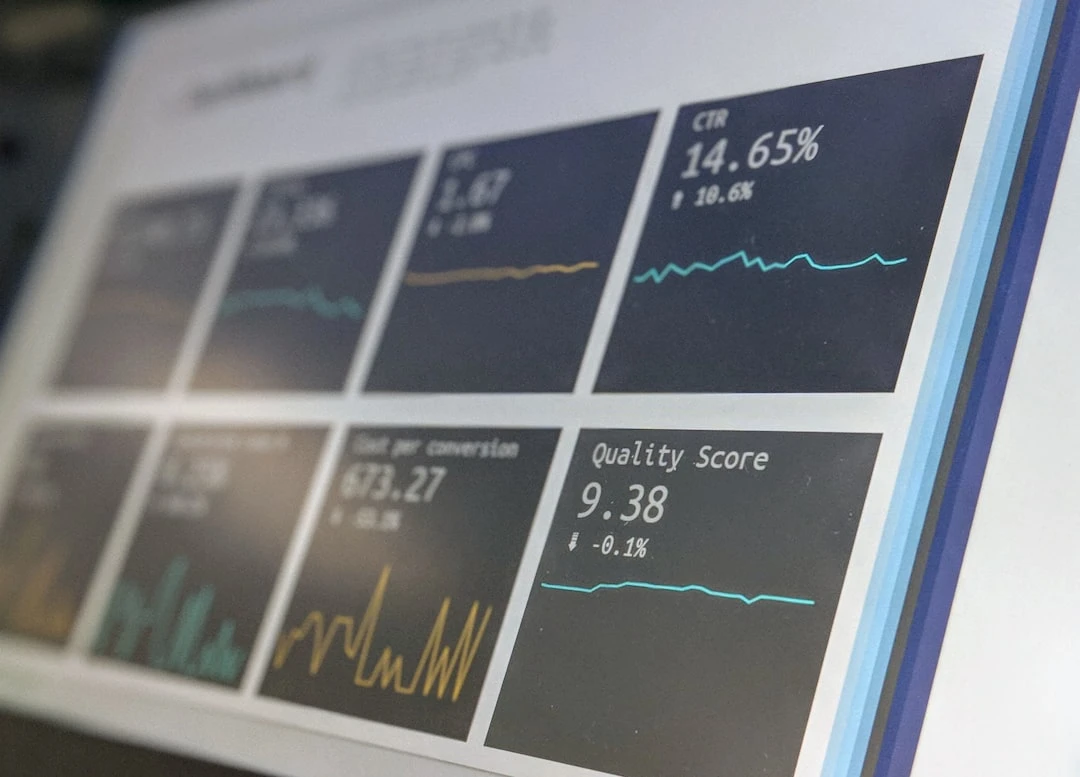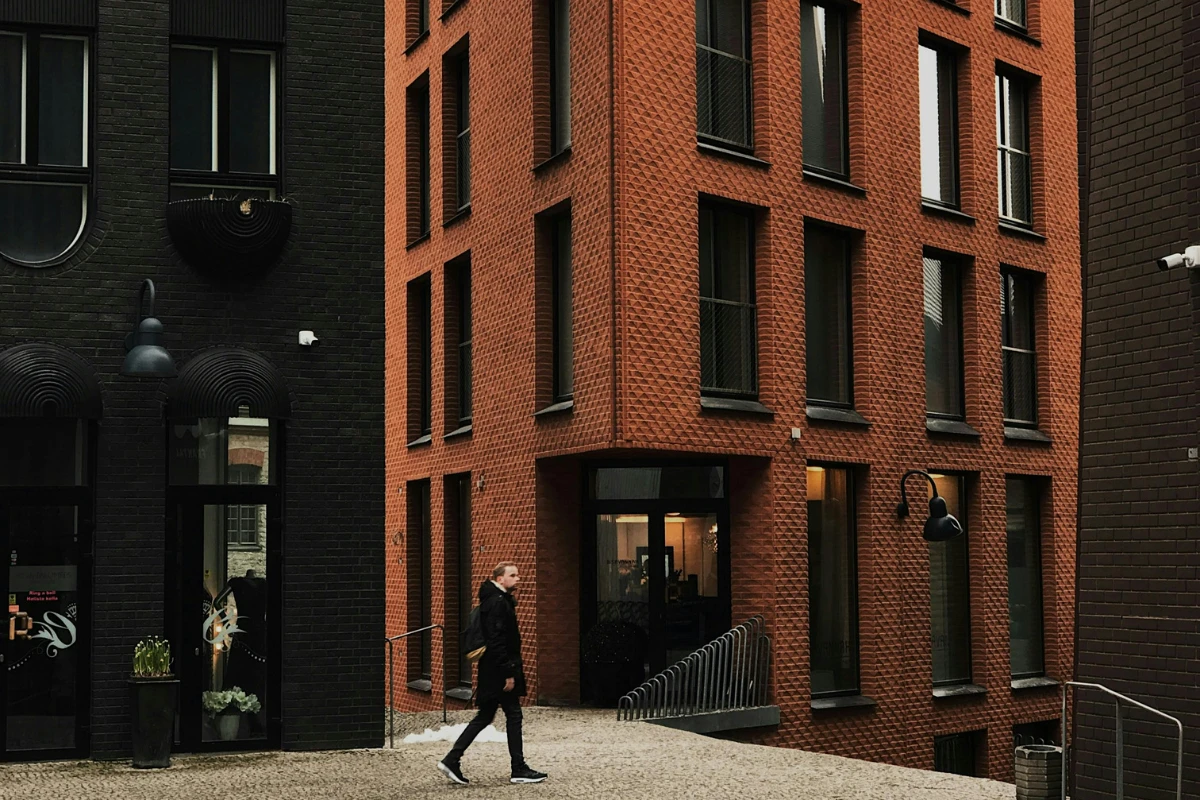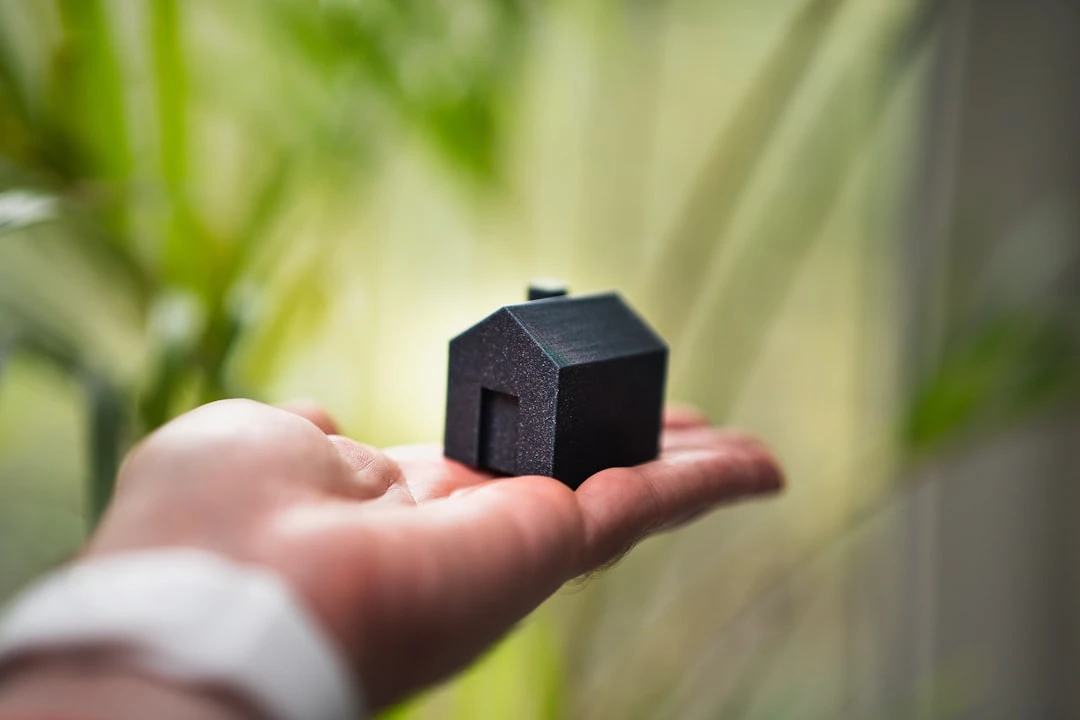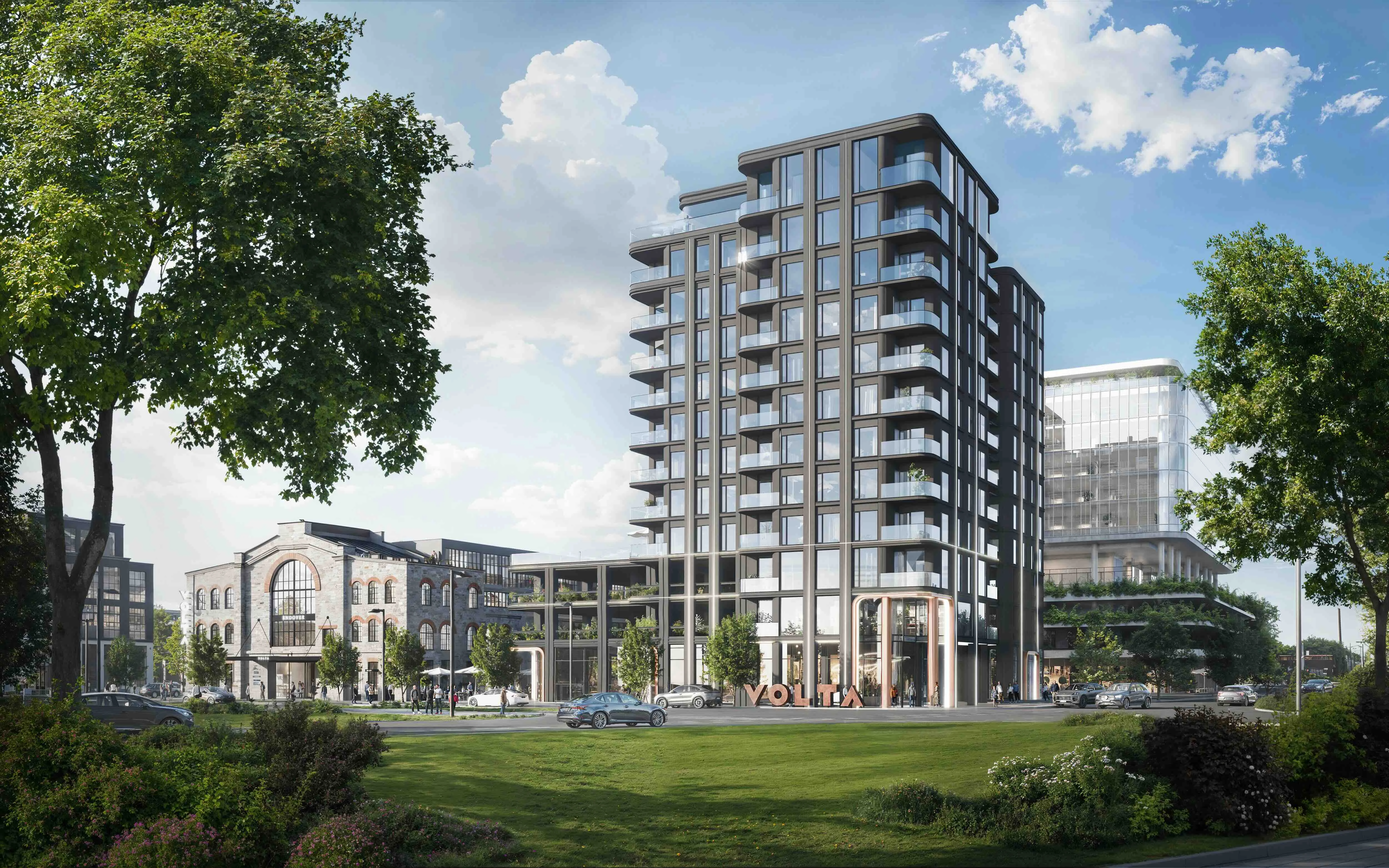A Small and Private Apartment Building Rising in Tallinn's City Center
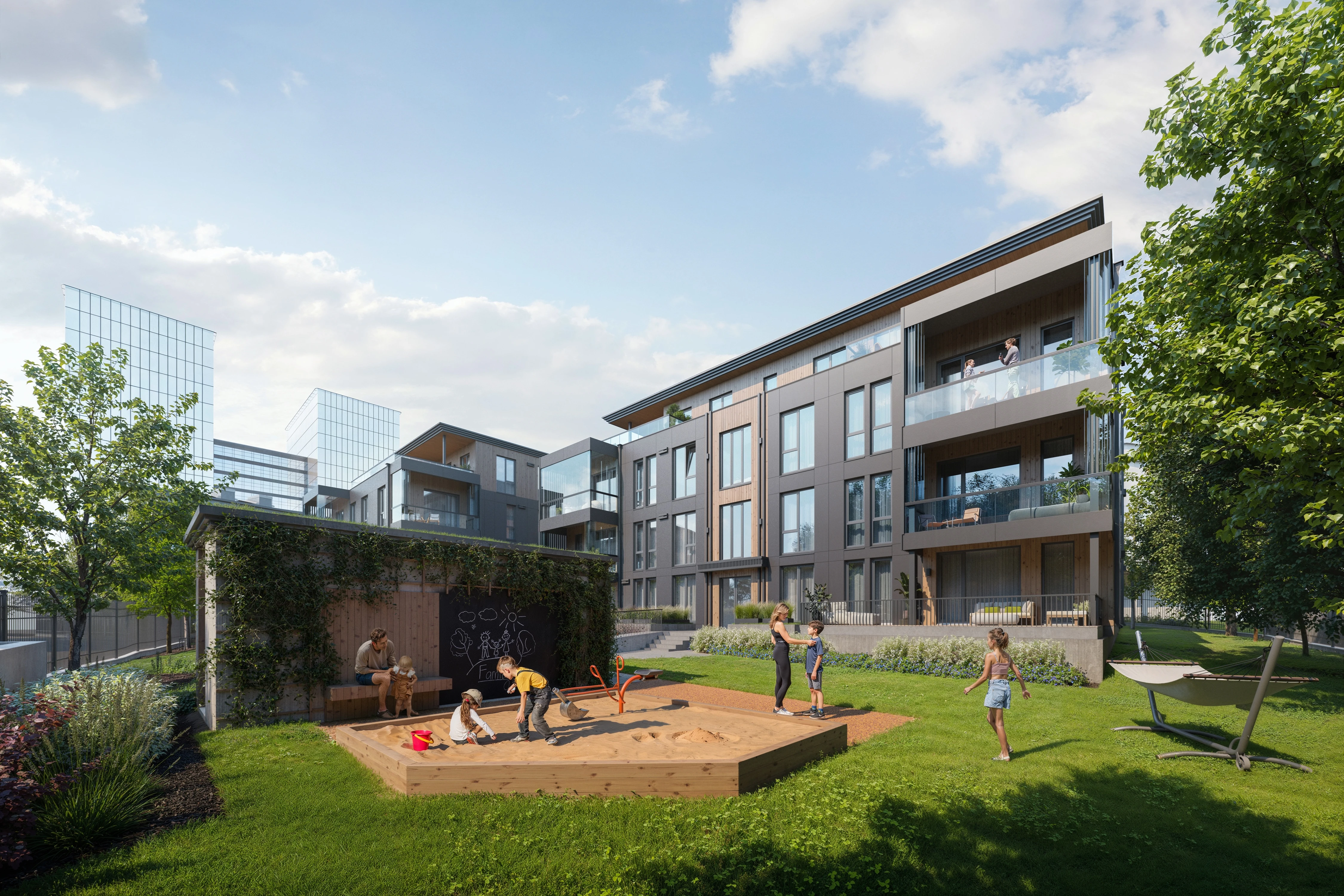
Real estate developer Liven has started selling apartments in a four-story residential building planned for Tallinn's Uue-Maailma district, whose architectural solution and layouts take into account the spatial and functional expectations of the city center area. The development, named Virmalise kodud (Virmalise Homes), is located in close proximity to Tallinn University of Applied Sciences and within walking distance of several important educational and public institutions, including Tõnismäe Reaalkool, MUBA, and the so-called Superministeerium.
According to architect Sander Treijar, the project with 28 apartments has been designed based on the historical building traditions of the Uue-Maailma district, while at the same time introducing contemporary functional solutions.
"The goal was to maintain human scale, but also offer residents modern amenities – such as terraces and bike storage," explains Sander Treijar. "Between the two above-ground building volumes there is a courtyard area, which has been designed with both rest and play areas for residents."
The building's articulated volume, height suited to the environment, and interior courtyard help preserve the spatial perception and visual coherence characteristic of the area. In addition to a children's play area and chalkboard, the courtyard is designed with a leisure space for adults. The outdoor area design uses soft but low-maintenance landscaping that supports year-round usability of the courtyard.
According to a recent Kantar Emor survey, Tallinn residents prefer to live in smaller apartment buildings with a personal balcony or terrace. Liven has also taken this into account in the planning of Virmalise kodud.
"City home buyers are increasingly conscious of their family's needs – they often ask about utility rooms, an additional toilet, or a separate laundry room," comments Alina Kester, Creative Director at Liven. "We have taken into account the wishes of future residents in both the apartment layouts and interior finishing choices. For example, 3-meter ceilings and 2.6-meter windows emphasize the openness of the apartments, and the finishing choices enhance this further. Additionally, all apartments have been designed with at least a 10 m² balcony or terrace."
The Virmalise development is one of the few new apartment buildings in Tallinn's city center area where it is possible to offer contemporary spatial solutions in a smaller residential building. The sale of homes in the development has already begun.
