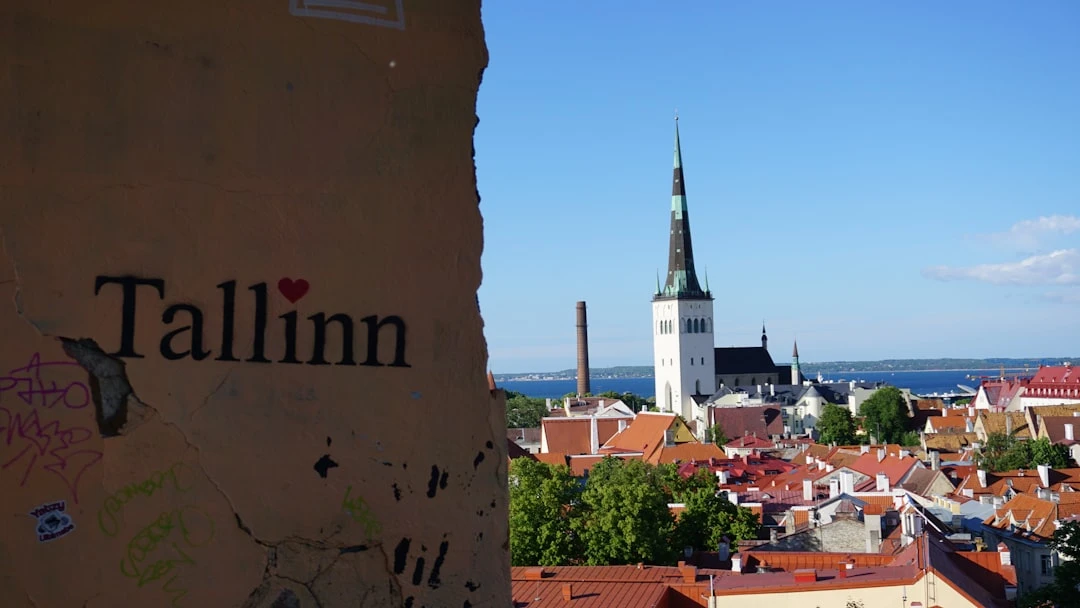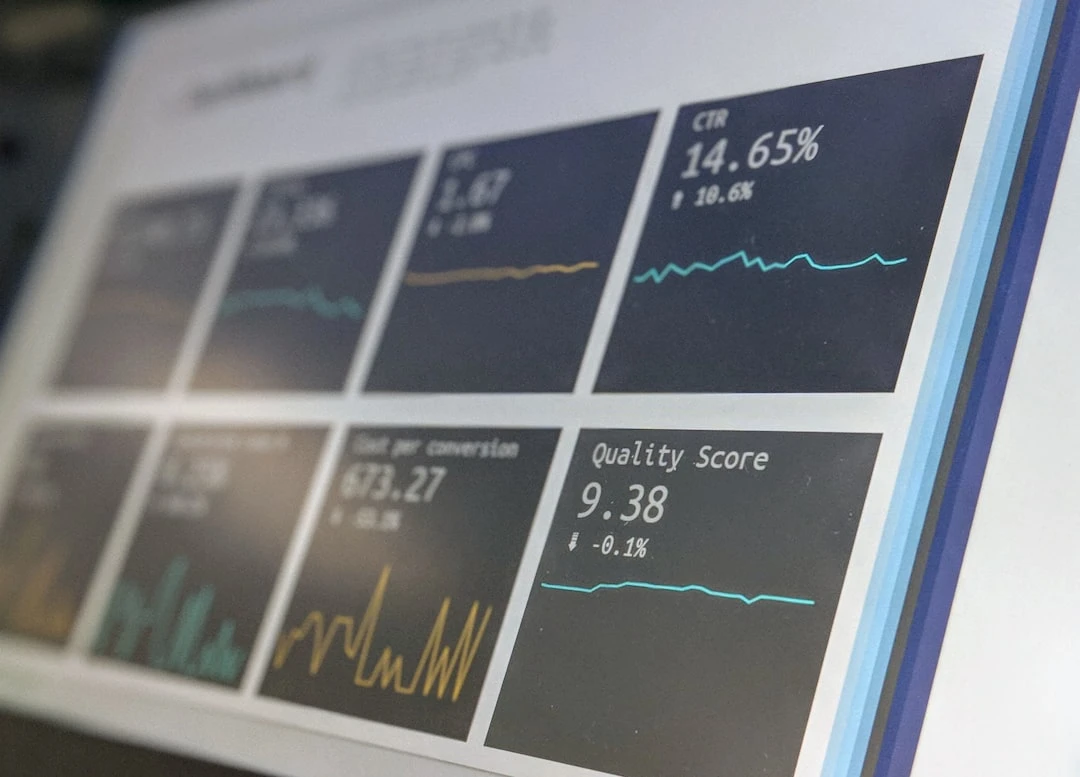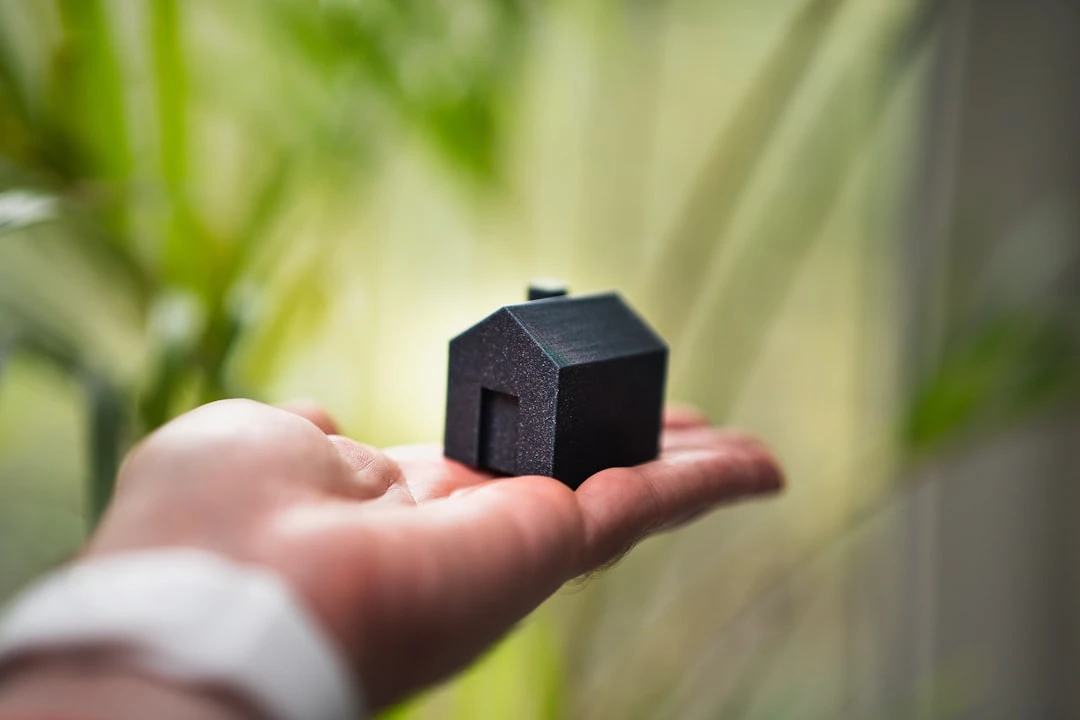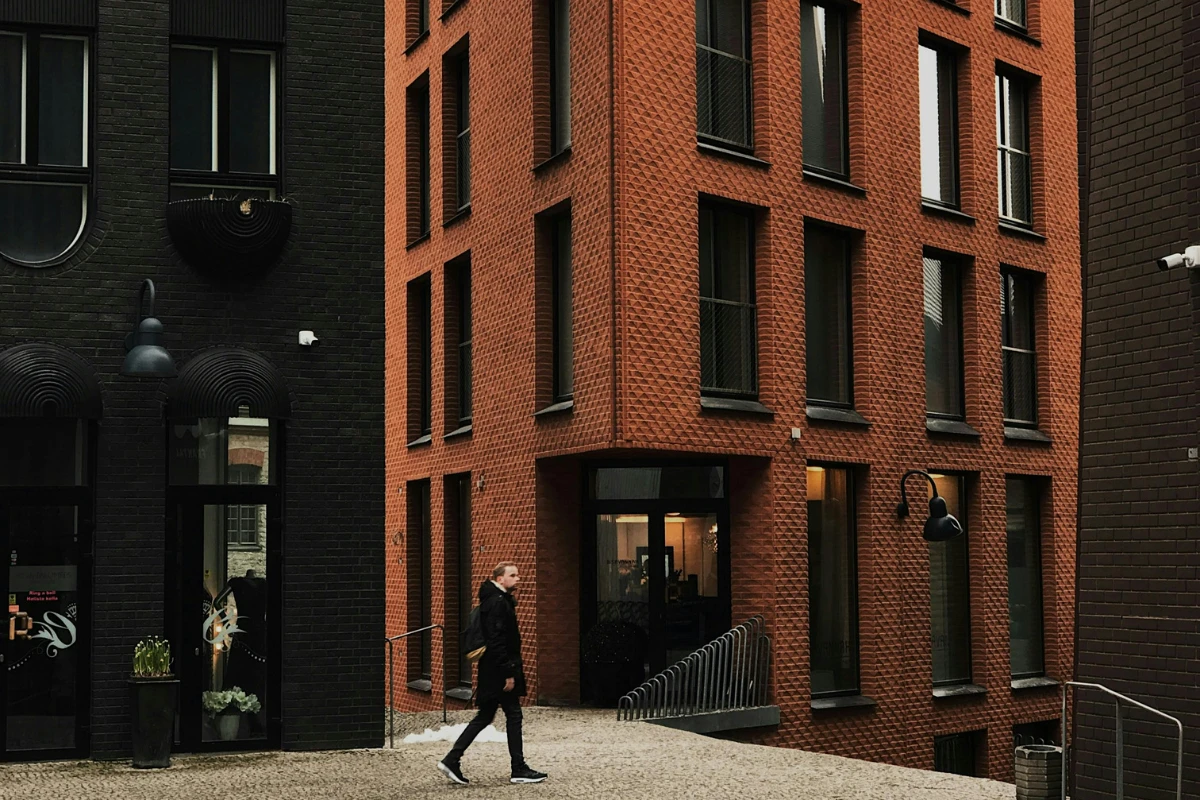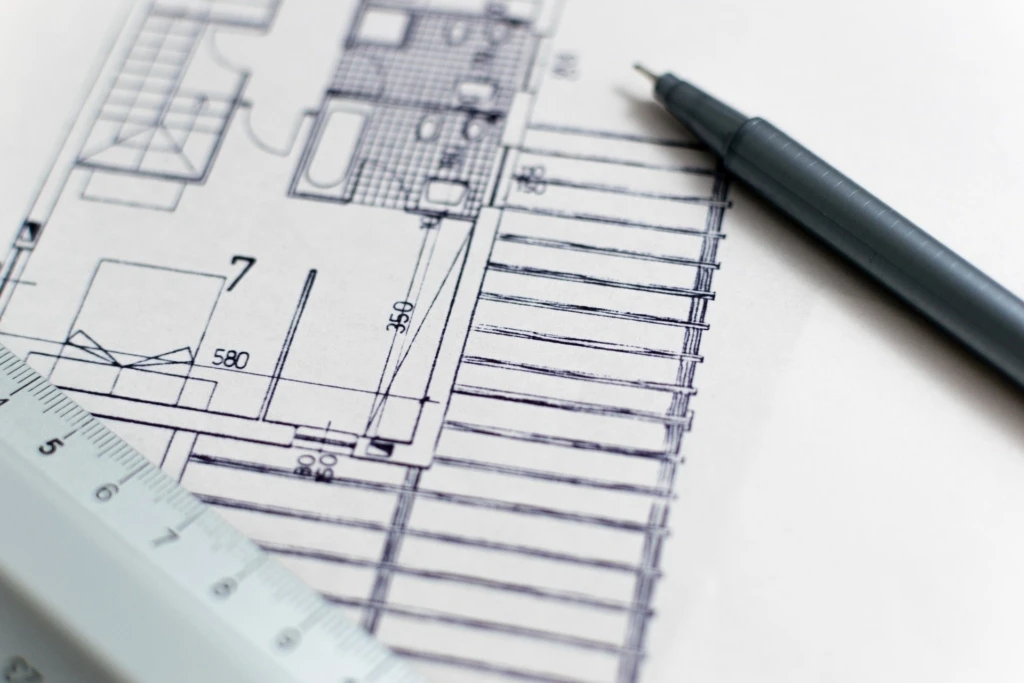Photos: Pluss Architects Won the Architectural Competition for Liveni Kadaka tee Development
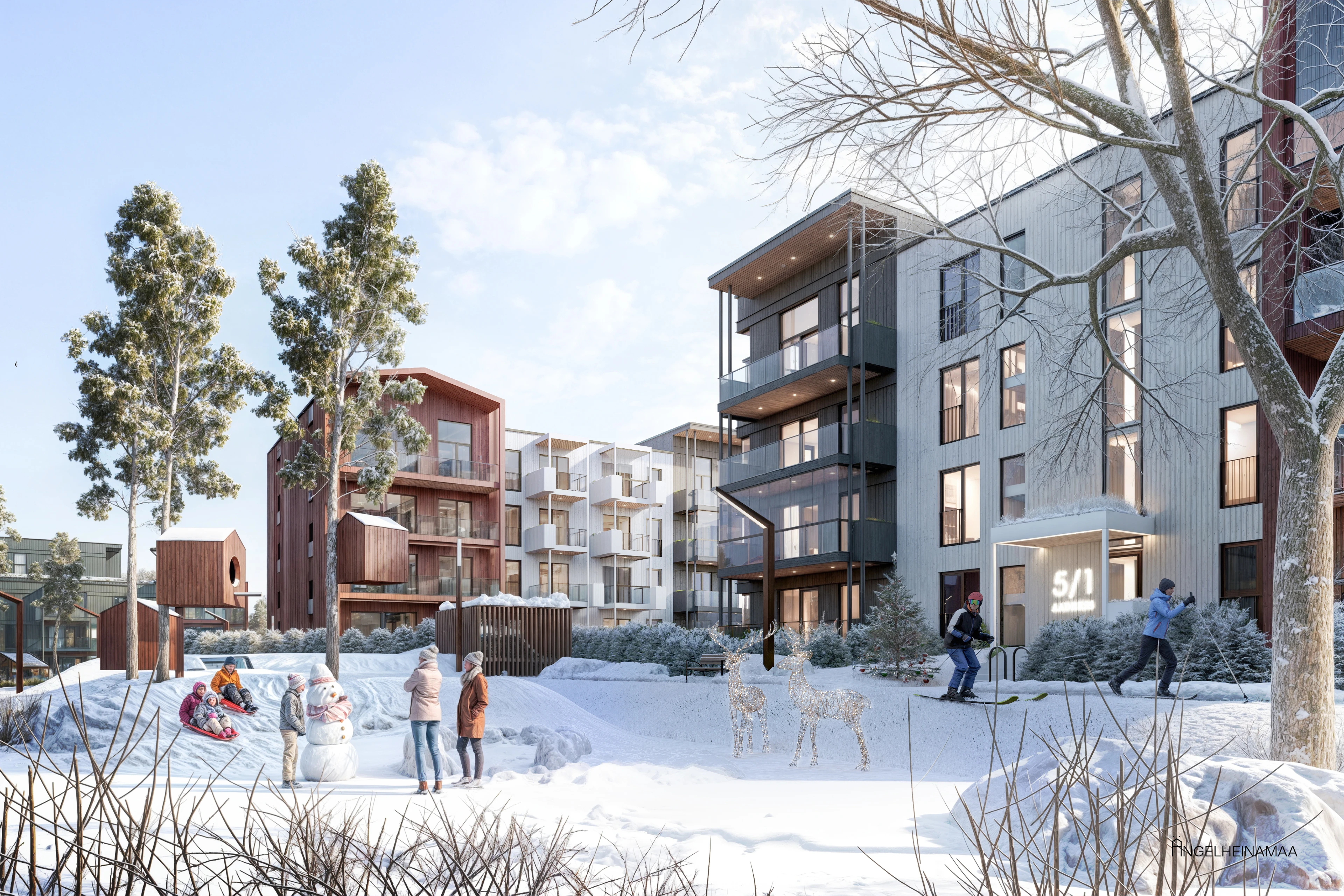
At the end of the year, real estate developer Liven organized an architecture competition for the Kadaka tee 88 development property to find a solution for new apartment buildings and outdoor spaces. Pluss Architects OÜ was selected as the winner from four participating architecture firms.
According to Liven's board chairman and jury member Andres Aavik, the winning competition entry "AngelHayLand" stood out with both visually appealing buildings and a distinctive living environment.
„The Kadaka homes will be located in Haabersti city district, in the Astangu neighborhood, and since the development property is 6.77 hectares in size, it is important for Liven to create a comprehensive and dynamic living environment there, where the appearance and layouts of the homes would meet the expectations of today's home buyers and be adaptable to the needs of each family," said Liven AS board chairman Andres Aavik.
The first phase of the Kadaka tee 88 property plans eight apartment buildings with three or four above-ground floors and one underground parking floor. In addition, the solution includes public space between the buildings and various common areas.
„Liven's competition was exciting and presented more than average challenges. The goal was to create an affordable environment that would be boldly distinctive from similar so-called „excel houses" at the same price level. Therefore, the solution had to be not only beautiful but also smart," said Pluss Architects' authorized architect and partner Indrek Allmann, „We love challenges that demand smartness! We create environments that, in addition to the buildings themselves, also deal with the space between them in a way that makes the place pleasant for both a child and an elderly person."
„Liven's customer research has shown that home buyers increasingly value both the living environment surrounding their future home and its good planning, as well as individuality and the ability to design their home their own way, making minor changes if necessary in cooperation with the developer. Pluss Architects' sketch solution takes these wishes into account, and thanks to this, we can offer distinctive yet affordable homes in the Kadaka tee development," explained Liven AS CEO Andero Laur.
The Kadaka tee 88 architecture competition was participated in by Pluss Architects OÜ, AB Ansambel OÜ, Apex Architecture Bureau OÜ, and Kadarik Tüür Architects OÜ. The jury evaluated the works based on how well the sketch solutions met the brief as well as the external architecture of the buildings, the planning of apartments and parking spaces, and technical efficiency indicators. In addition, consideration was given to which solution could be expected to require the least amount of additional work and lower risks in the subsequent action plan.
Liven thanks all participants for their thorough and well-considered solutions, which demonstrated the high professional level of the architects and their diverse approach to the set task.
Photos (Liven): https://www.dropbox.com/scl/fo/3wwpvewons26e8rbv26yp/ABKdp0Ck5PgYBvf3IxCFO2Q?rlkey=ubyi5s57c8lutxetgy966h45z&st=ndy8ccq1&dl=0
Video (Liven): https://youtu.be/AA2XHKI5zII
