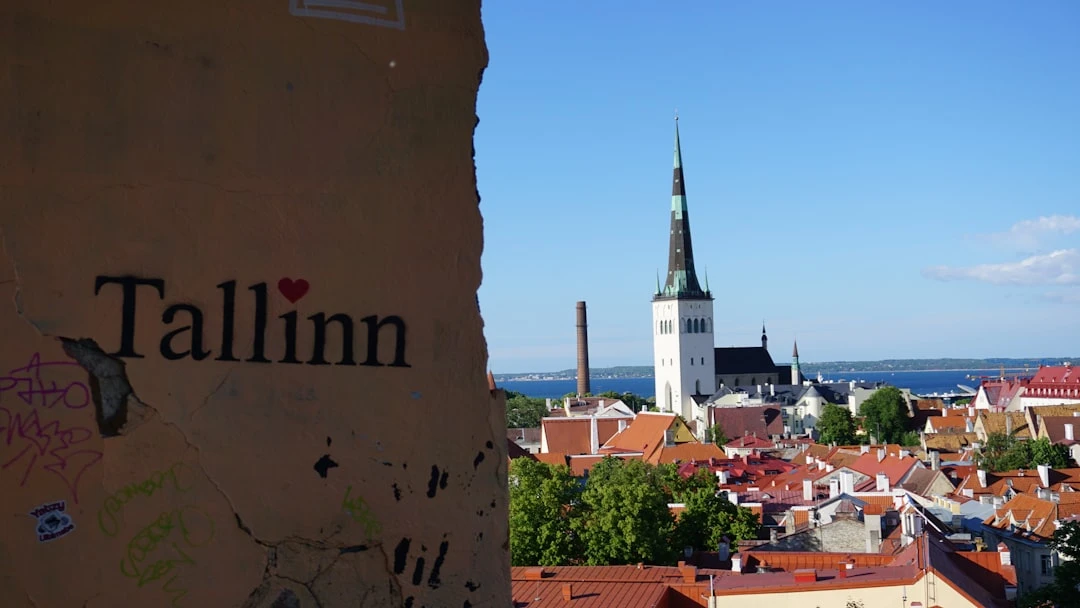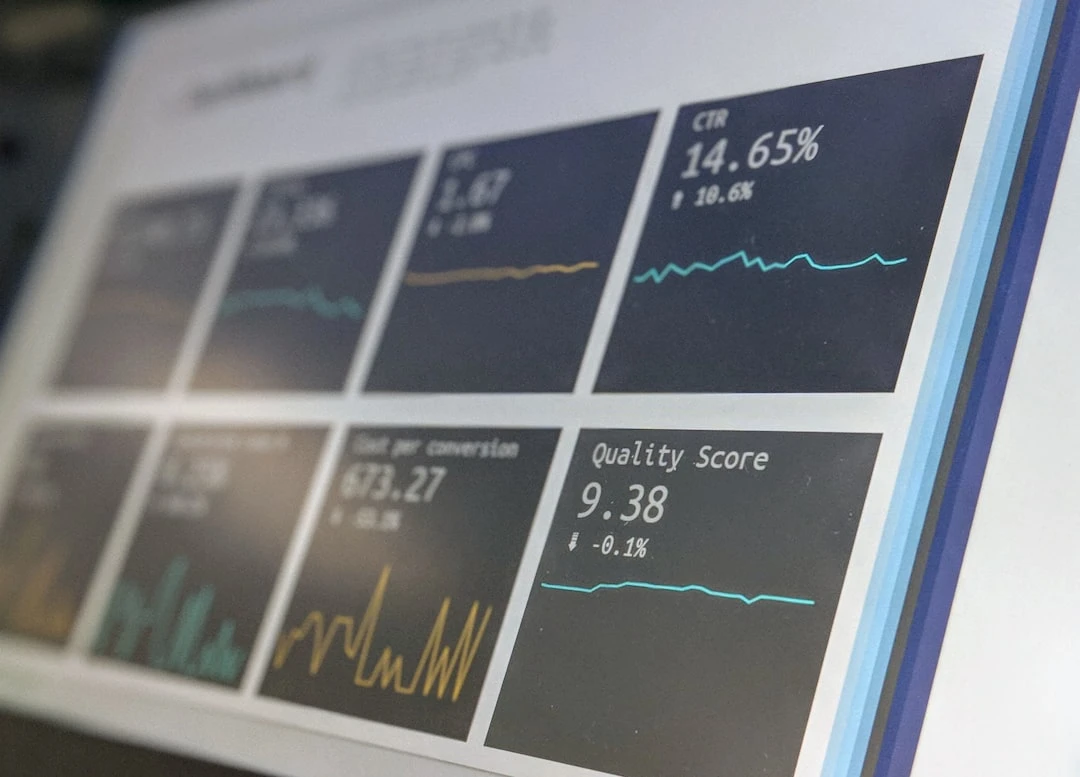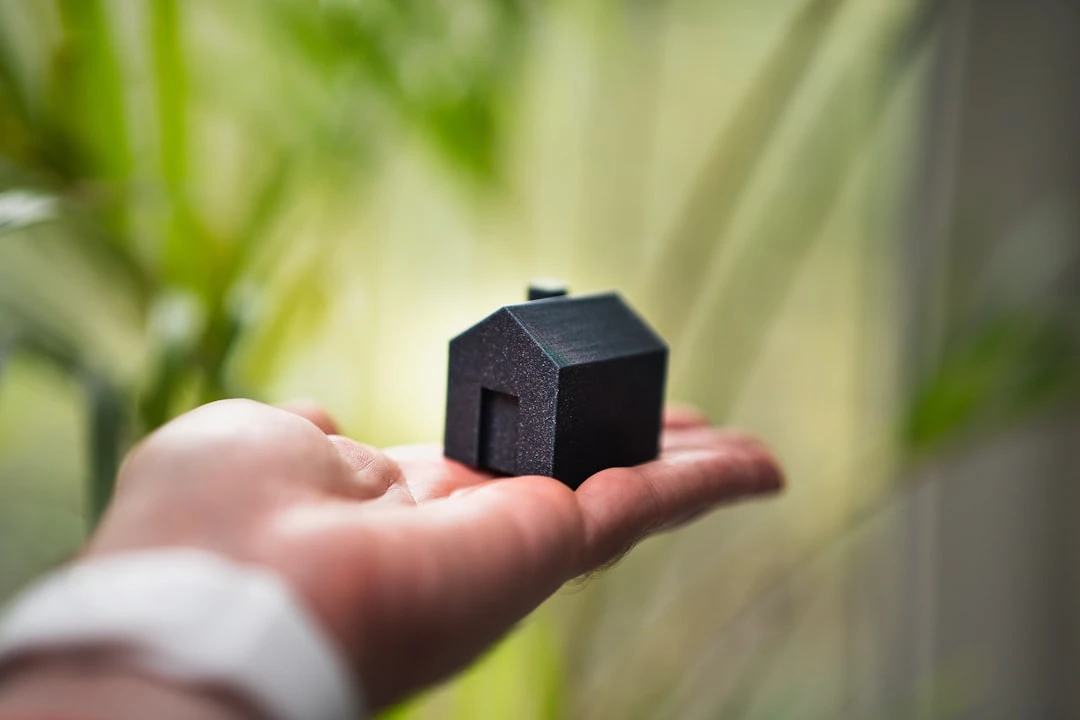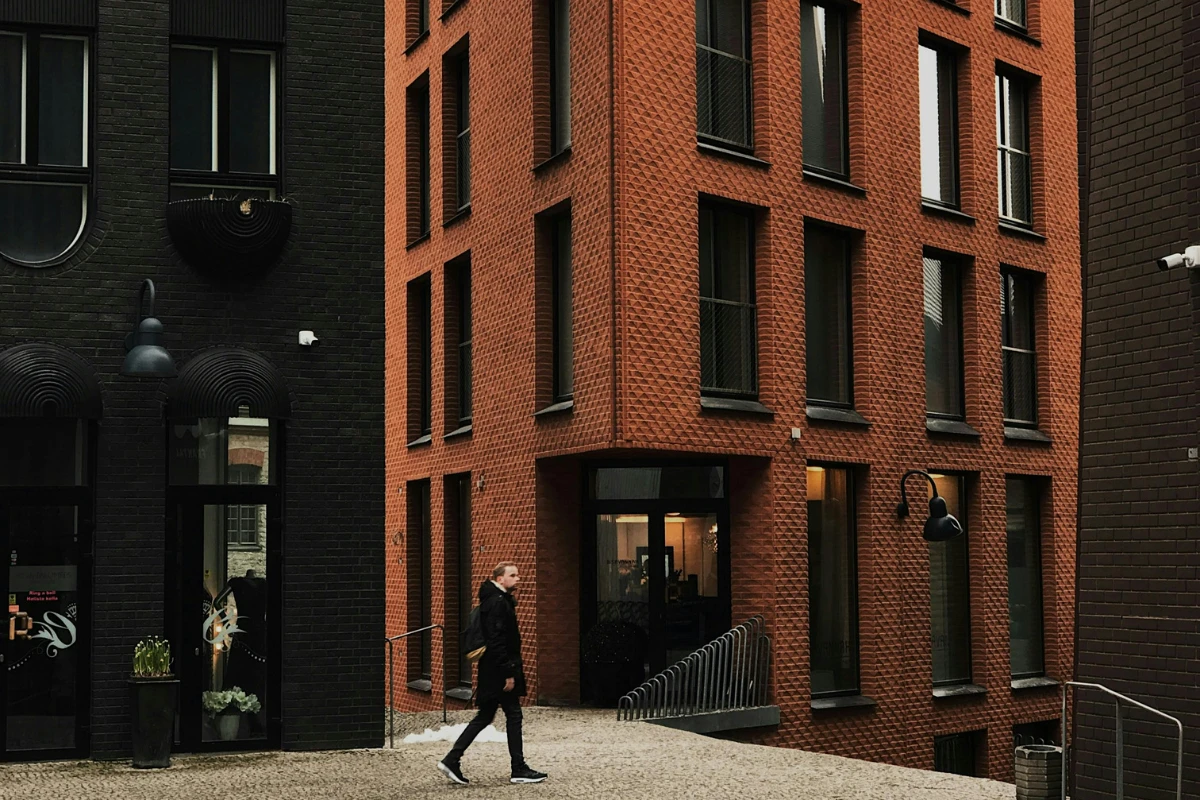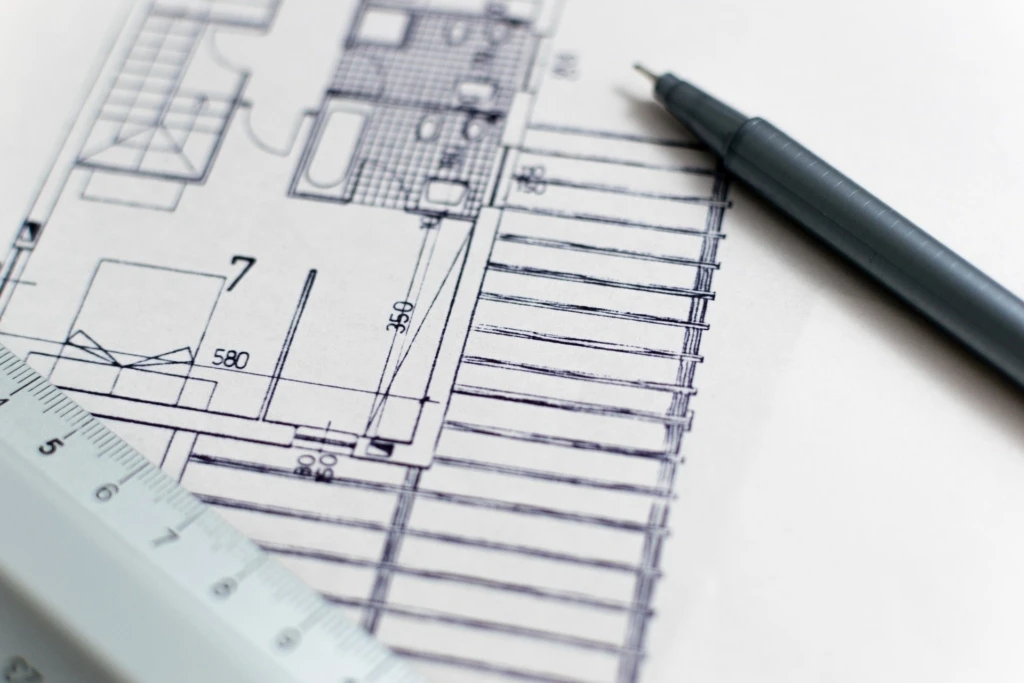Office Building at Tallinn Junction Received Building Permit
-web.webp)
Fausto Capital, the developer of Fahle Linnak, received a building permit for constructing a striking 14-story office building at Tartu mnt 86B. The building, planned for one of Tallinn's most important hubs, will bring approximately 11,000 square meters of A-class office space to the real estate market, meeting the highest environmental sustainability BREEAM Outstanding level. Construction work is planned to begin later this year.
The architects of the new office building, the architecture firm LUMIA and KINO Landscape Architects, named the building "Portal," emphasizing its importance as a gateway to Tallinn and one of the city's most significant hubs. "Portal" will greet visitors arriving from Ülemiste, and the building's significance will increase even further after the completion of light traffic tunnels under the viaduct and railway embankment this year, which will create a direct route between Ülemiste and Fahle.
According to Kenneth Karpov, shareholder of Fahle Linnak's developer Fausto Capital, demand for quality office buildings is growing as international major companies seek opportunities to move into environmentally friendly and innovative offices. "That is why we are seeking the world-leading green certification BREEAM Outstanding for 'Portal,' which has also been awarded to the buildings of the first phase of Fahle Linnak. A cluster of buildings of such quality in one urban district makes us a unique center not only in Estonia but also on an international scale," explains Kenneth Karpov. "We expect companies at 'Portal' that value an inspiring work environment meeting modern requirements, office spaces with minimal ecological footprint, energy efficiency, and low utility costs," added Karpov.
According to LUMIA architect Margit Aule, "PORTAL" is a landmark, eye-catching, and memorable. "The building is powerfully articulated to achieve a special sculptural form from all directions. The facades are covered with brass ribs that create a light effect and add energy efficiency to the building. Portal's bright offices with spacious windows are equipped with terraces," describes Aule. "Portal" has gross floor space on each level ranging from 625-875 m2, and terraces occupy 305 m2. The building's interior walls can be shifted and the size and layout of office spaces can be changed. Service areas and catering facilities will be created on the first floor to support the creation of an active street space.
Additionally, "Portal" adds substantial greenery to the Tartu Avenue area, which is located both on top of the building and around it. Large glazed screens with plantings articulate the building's facade. The south-facing surfaces are planted from the outside, and the north side planting is located behind the glass. The vegetation includes climbing plants and small shrubs, including evergreen species. The roof of the lower part of the building is also planted with vegetation, while the roof of the higher part has solar panels.
Aule promises lush vegetation around the building as well. The space between the bicycle path and road being created near the building will be bordered with planted shrub groups. The bicycle path is in turn separated from the pedestrian path by tree trunks, which protect the pedestrian from the negative effects of the road with a double green barrier.
"PORTAL" is convenient to move around by public transport, car, on foot, or by light vehicle. In addition to 14 above-ground floors, the building will also have two underground floors, which will include a 90-space parking lot, 8 electric car charging stations, and a 48-space bicycle storage room. "We planned more bicycle spaces in the building than the regulations require. The building also features a changing room for more active commuters to encourage light traffic and reduce vehicle traffic. In addition, we are investing in the construction of bicycle paths in Fahle Linnak," added Karpov.
