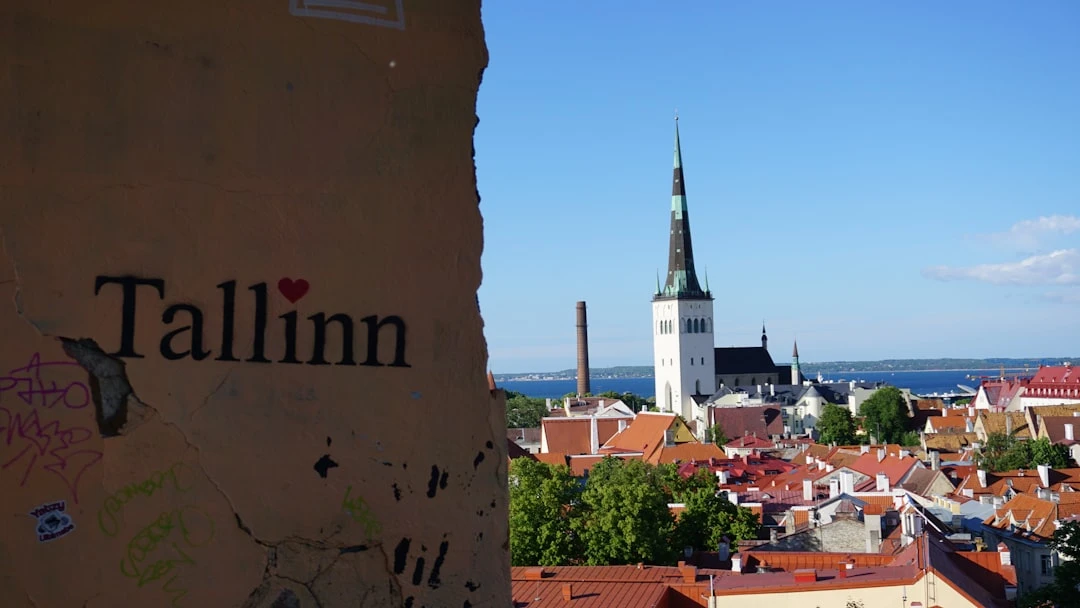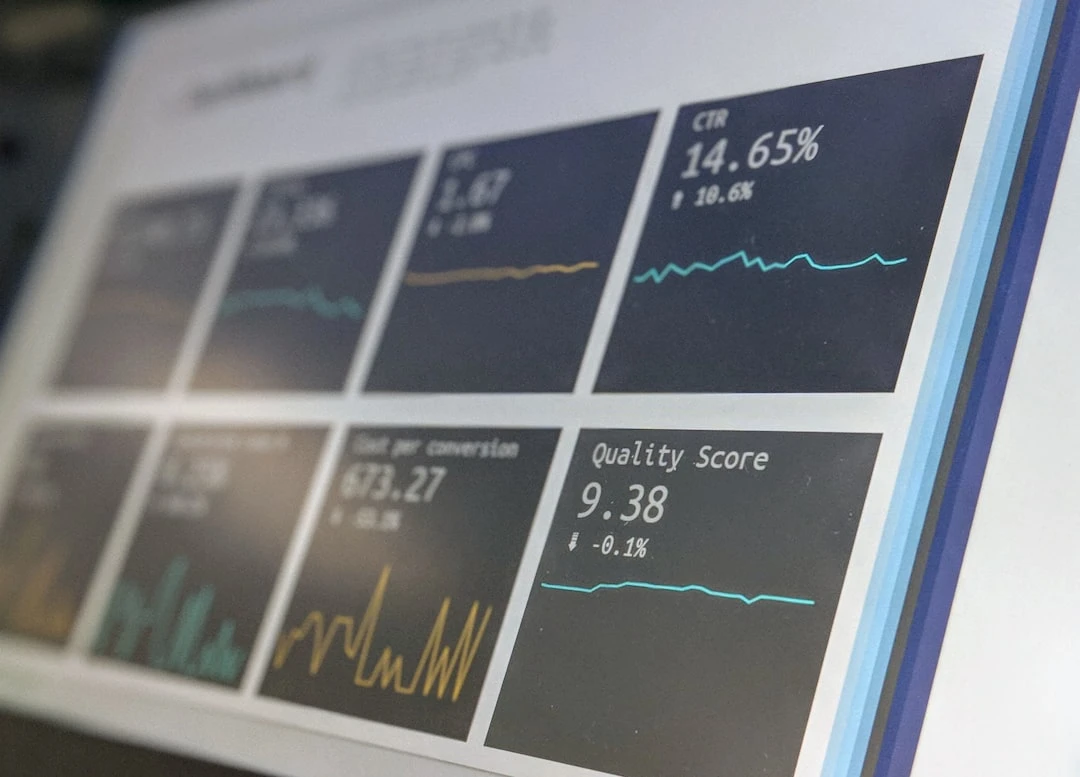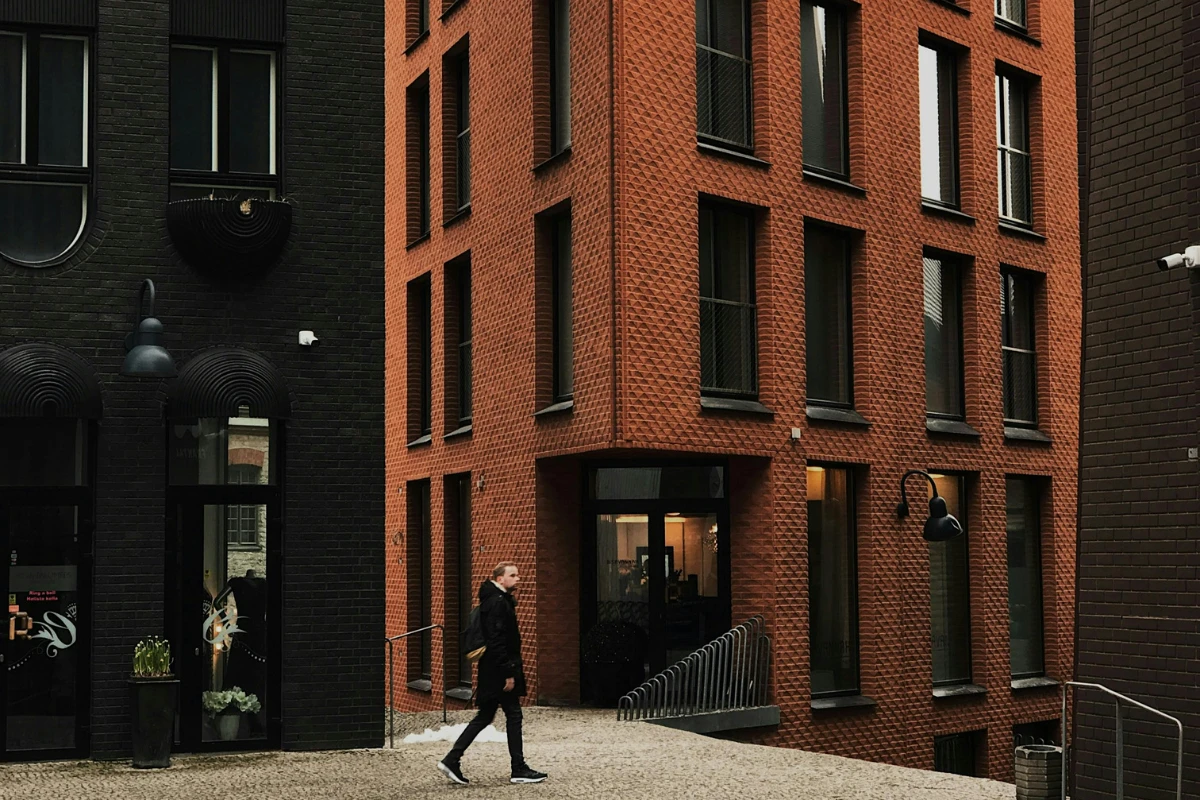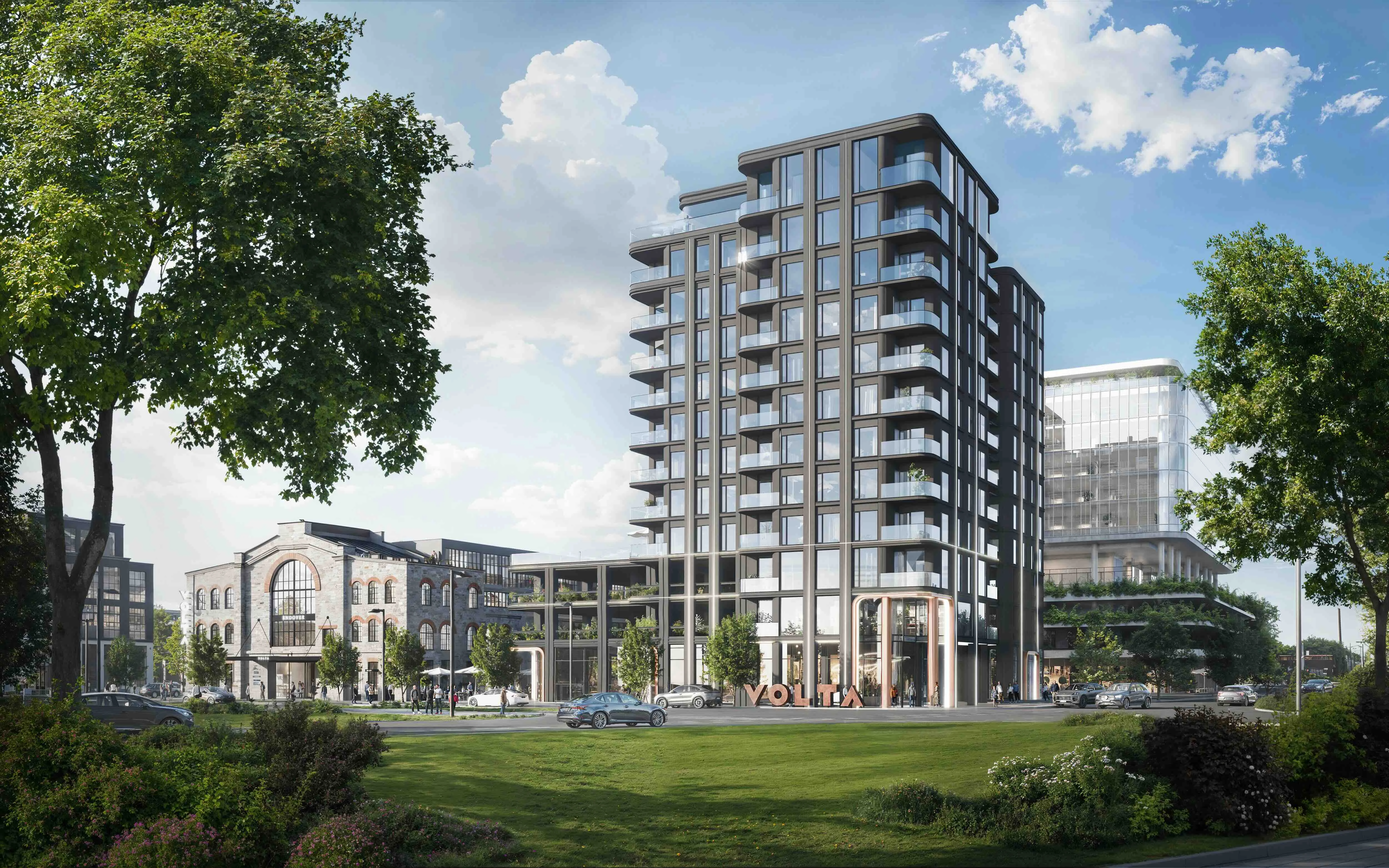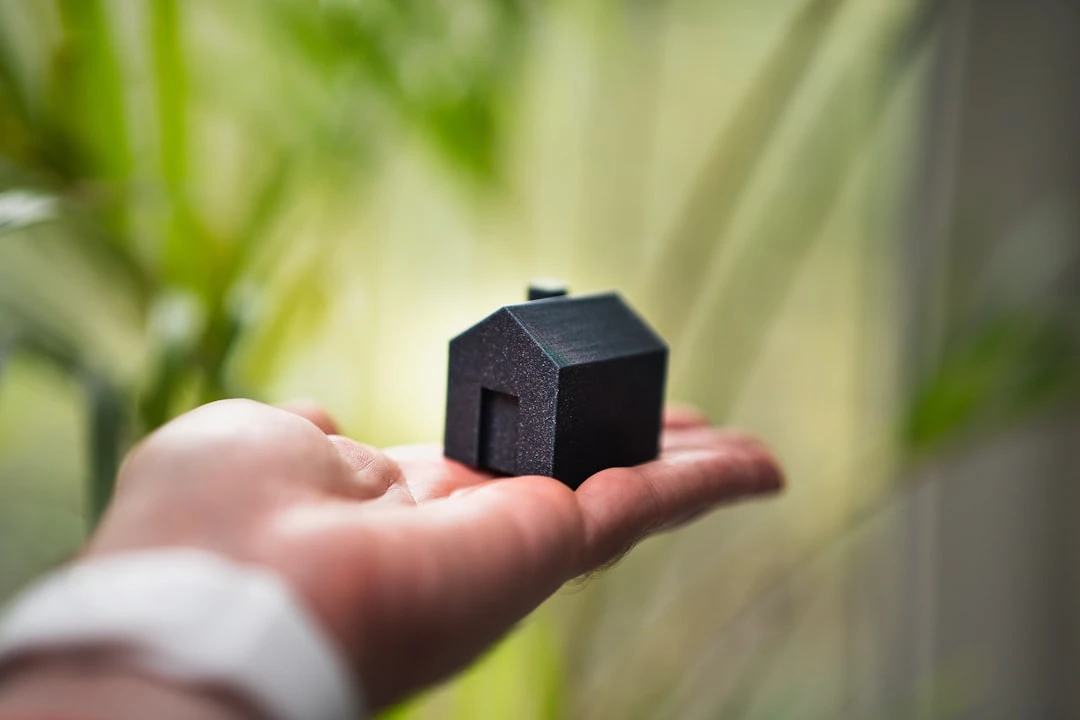Liven Began Building Headquarters Homes in Historic Arsenal Water Tower
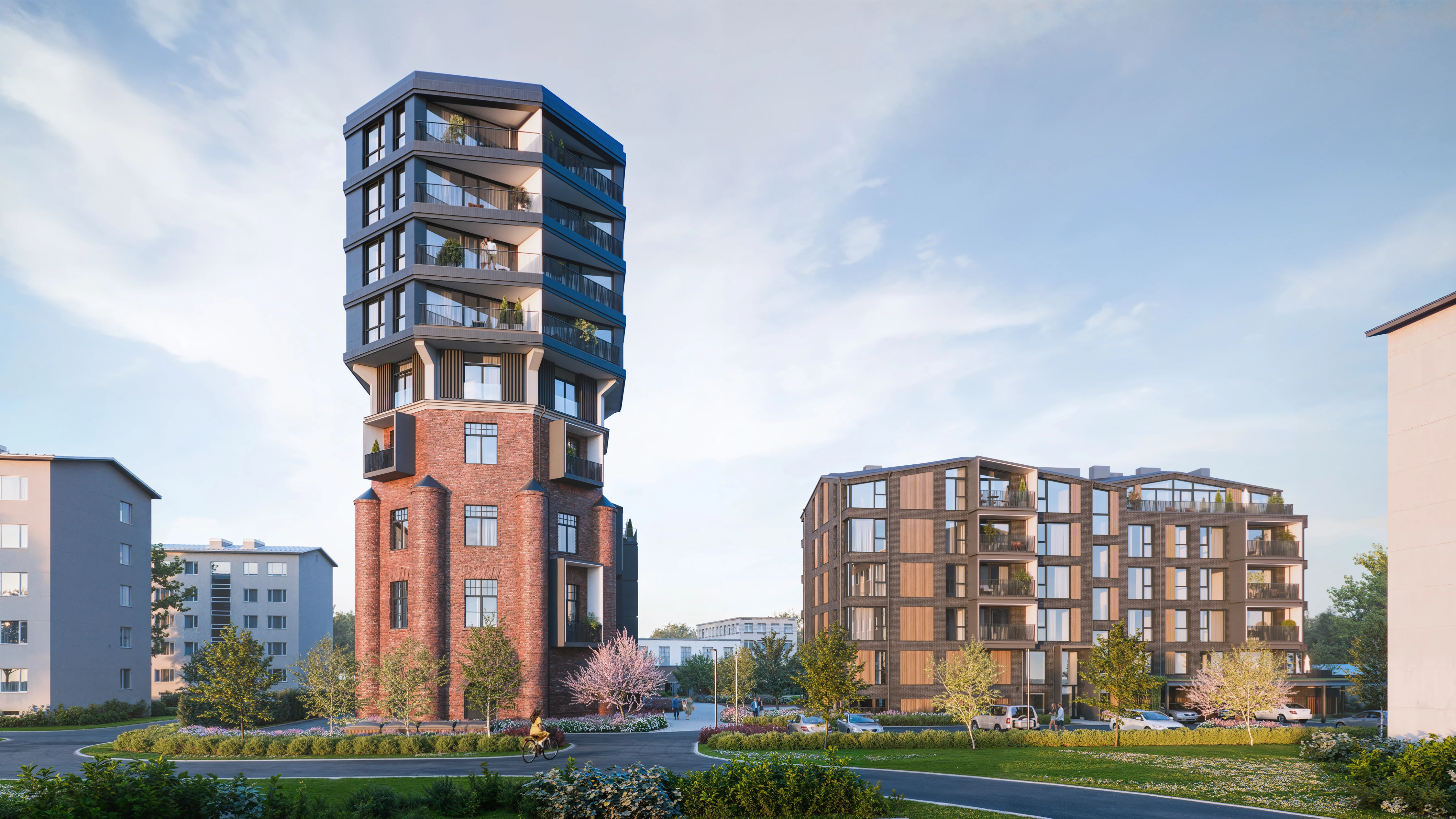
Real estate developer Liven began construction of Headquarters homes on Erika Street in North Tallinn in September. During the project, two six-story residential buildings will be erected at addresses Erika 6a and 6b, and the historic nine-story Arsenal water tower will also be reconstructed.
„The transformation of the Erika Street water tower into homes is a project that combines both responsibility and opportunity for us," said Andero Laur, CEO of Liven AS. „This is a landmark that is familiar to many Tallinn residents, and now we have the opportunity to give it a new role as part of modern urban space. We want to show that a historic building can offer a modern and comfortable living environment while preserving its character and dignity."
The development's architect is PIN Architects OÜ and the construction is carried out by Oma Ehitaja AS. The estimated cost of construction work is approximately 13 million euros and a total of 67 new homes will be built. The completion of the Headquarters development is planned for early 2027, and to date, 27% of the completed homes have already been reserved or sold.
„The key to this project's success is a team that works well together, as we have previous good cooperation experience with both PIN Architects and Oma Ehitaja. Most importantly, there is the future homeowner, whose expectations today are quite high," said Andero Laur.
The central theme of the architectural solution became the combination of old and new. The water tower adds a distinctly prominent vertical axis to the development, creating a visual connection between both new and old.
„The property has quite an interesting history that we can give new life and use to," said Neeme Tiimus, architect and partner at PIN Architects. „The urban space transition from a former industrial area to a modern green living environment gives the area a unique character."
The interior design of Headquarters is based on North Tallinn's industrial heritage, bringing an industrial feel to the homes: concrete ceilings, high windows, and robust surfaces, balanced by bold and distinctive interior solutions. The apartment layouts vary from two-room to four-room units, ranging from 39–127 m². All homes have balconies and the buildings have elevators.
The project places great emphasis on comfort and energy efficiency. The building achieves A-energy class, using solar panels and heat recovery ventilation. The courtyard will have plenty of bicycle parking spaces, including special bicycle houses with maintenance and washing facilities – approximately twice as many as the standards require.
The building's central green space will be designed as a landscaped courtyard with a playground and rest areas. Parking is provided both under and in front of the building, and electric car charging options are also provided.
