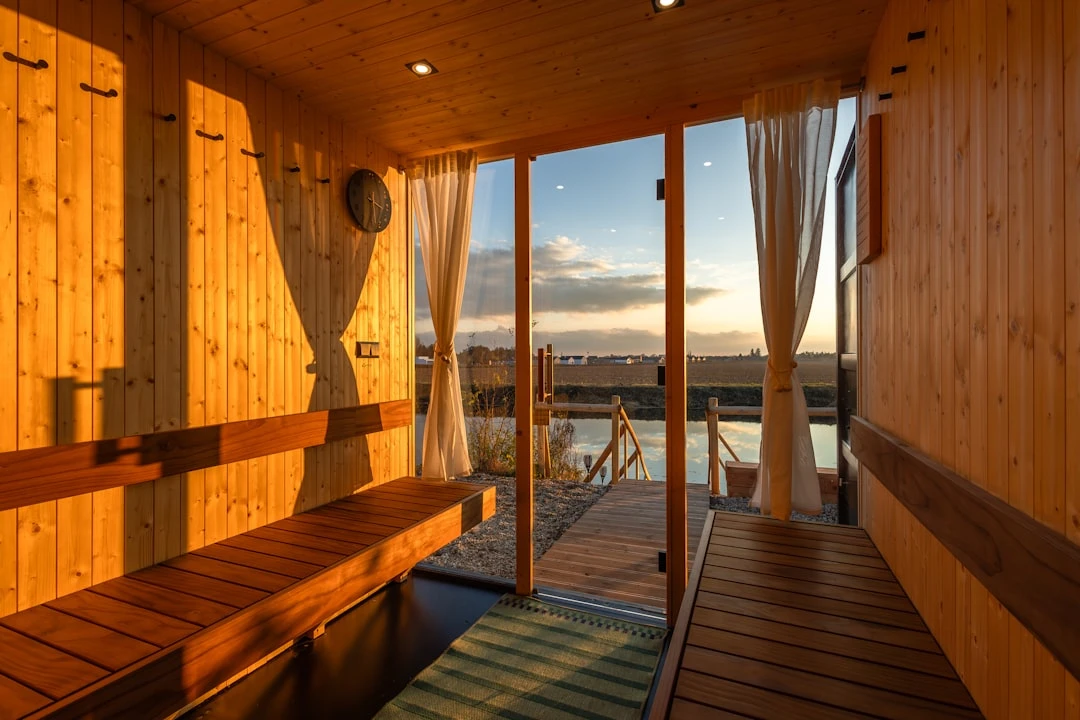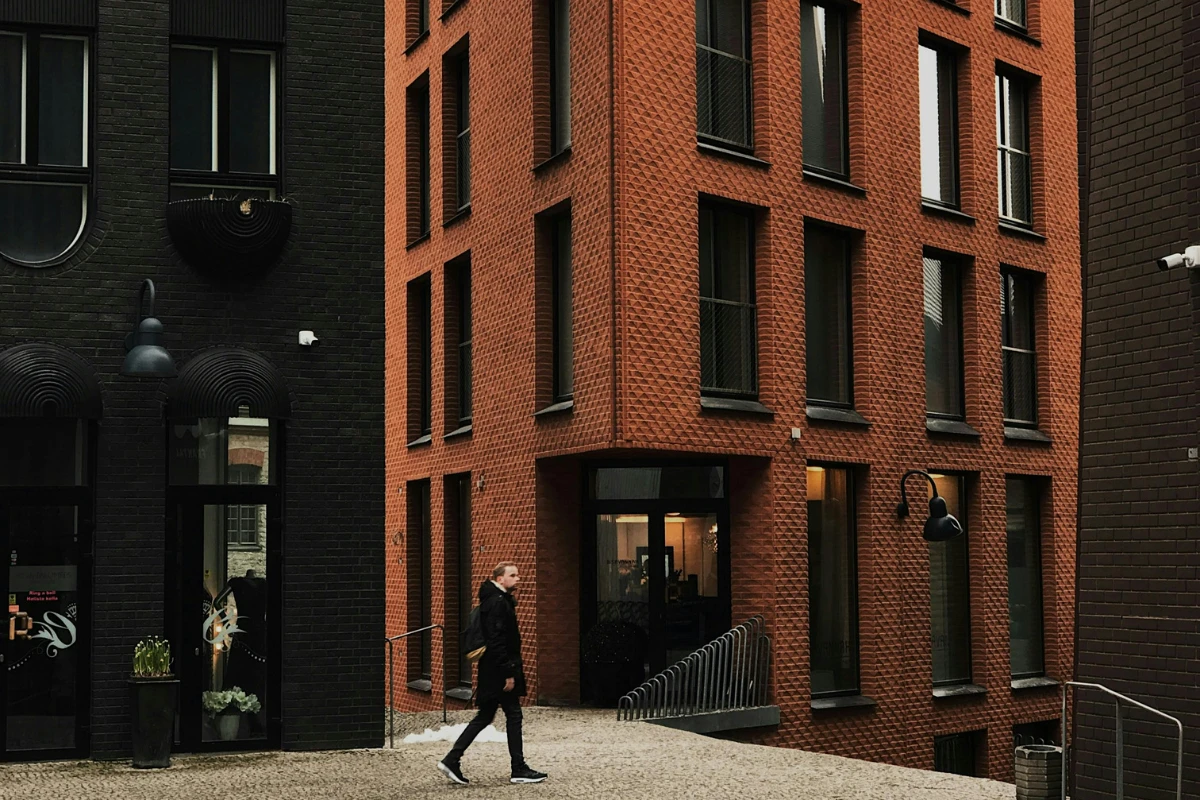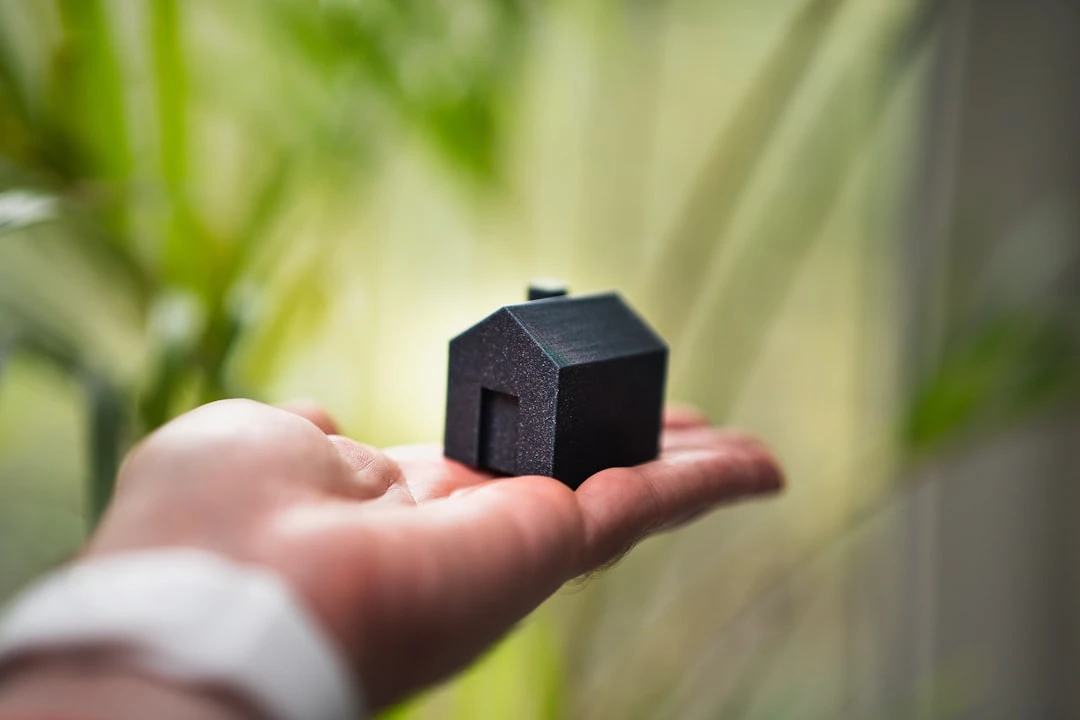How to Build a Sauna?

Have you dreamed of your own sauna? There's nothing quite like the alternation between hot steam and cool water after a long day. In 2025, sauna building in Estonia has become increasingly popular - both in rural and urban areas, more and more people want to enjoy the relaxing sauna experience in their home environment. In this guide, we'll walk through step by step how to plan and build your own sauna, taking into account Estonian conditions and requirements.
Planning and permit requirements
Before driving the first nail, it's important to understand what permit requirements apply to sauna construction.
What permits to pay attention to: sauna buildings up to 50 m² and up to 5 m in height are considered auxiliary buildings that don't require a separate building permit, but still require registration in the building register. When installing a heating stove, chimney sweep inspection and a usage permit are mandatory. The sauna must be built at least 3 meters from the plot boundary, with the neighbor's consent it can be 1.5 meters.
Before building, be sure to check your local municipality's building regulations, as requirements may vary by region. If questions arise during sauna construction, it's worth consulting with specialists who are familiar with the entire process.
Choosing the sauna location
When determining the sauna location, consider the following factors:
The sauna must be located at least 50 meters from a body of water (in summer houses, 25 m is allowed in exceptional cases). When planning electrical connections, note that 16A is the minimum; for larger electric heaters, 32A is recommended. Sewage connection is mandatory in residential areas; in rural areas, a septic tank is permitted. The fire safety access road width must be at least 3.5 meters between buildings.
Foundation and load-bearing structures
The foundation is the base of the sauna and must be properly constructed to avoid problems later.
Foundation types: a post foundation is suitable for saunas up to 20 m² on stable ground, bearing capacity must be at least 150 kN/m². A strip foundation is necessary for larger structures and unstable ground, depth must be 20 cm deeper than the frost depth. Moisture protection is mandatory - use roll materials or mastic between the foundation and wooden structures.
Insulation and vapor barrier
Proper insulation ensures the sauna's energy efficiency and comfort.
Recommended insulation layer thicknesses in Estonian climate: wall thermal insulation should be at least 100-150 mm of mineral wool. Ceiling insulation needs 200-250 mm thickness of material resistant to up to 100°C. Use aluminum or polyethylene film 0.2 mm thick as a vapor barrier and seal joints with special tape. There must be a 20-50 mm ventilation gap between the vapor barrier and interior finish.
Insulation problems can cause mold, so it's important to do this work carefully.
Ventilation when planning a sauna
Good ventilation is critical for the sauna's functionality. The minimum air exchange in the sauna room must be 6-8 times per hour. Place the intake vent 100-300 mm above the floor; place the exhaust vent near the ceiling on the opposite side. For saunas over 15 m², forced ventilation is recommended.
Sauna heating options in 2025
The sauna heater plays an important role in shaping the sauna experience. Here are the main options in 2025:
Wood-fired heater: Power of 6-9 kW is suitable for 10-15 m² sauna and installation costs range from 800-1500 euros. The advantage of wood heating is a traditional sauna experience and independence from electricity. The disadvantage is the need for heating time and regular maintenance.
Electric heater: Power of 4.5-9 kW, hourly electricity cost is 0.8-1.5 euros and installation cost is 400-800 euros. The advantage is convenient use and quick heating time; the disadvantage is electricity dependence and a different sauna experience compared to wood heating.
Air-water heat pump: Power of 3-6 kW, 40-60% more efficient than a standard electric heater, investment cost 3000-5000 euros. The advantage is energy efficiency and environmental friendliness; the disadvantage is higher initial investment and the need for regular maintenance.
Interior finishing and material selection
The choice of interior finishing materials affects both the sauna's usability and health. Aspen, alder, and pine are good choices for benches; spruce and birch are not recommended as interior finish in the sauna room. Use only untreated and unprocessed wood as interior finish in the sauna room. All metal parts (nails, screws) must be made of stainless steel or galvanized to prevent rusting.
Sauna safety rules
Sauna safety must be a priority to prevent accidents. A smoke detector is mandatory in both the sauna room and entrance room. For wood heating, a CO detector is necessary. An ABC-class fire extinguisher (at least 6 kg) must be near the sauna. Larger sauna buildings must have two exits or a window as an escape route.
Construction costs and timeline for 2025
In 2025, the cost of sauna construction can vary depending on size and materials. The material cost for a 4-6 m² sauna ranges from 2500-4500 euros and labor costs 2000-3500 euros. Construction time for a small sauna is 2-4 weeks; for a larger sauna building 6-10 weeks. Note that in 2024-2025, construction material prices have risen: wood materials 8-12% and insulation materials 5-8%.
Sourcing materials
Sourcing quality materials is essential for ensuring your sauna's durability and safety. For wood materials, it's worth researching offerings from Estewood, Lemeks, or local sawmills. Insulation materials can be found in Ehituse ABC, K-rauta, or Bauhaus stores. For sauna heaters, it's worth researching offerings from Termofor, Helo, and Harvia retailers in Estonia.
Practical next steps
To start building your sauna, follow these steps:
During the first week, check your plot's suitability, notify neighbors, and familiarize yourself with local building regulations. During the first month, order design work, request material price quotes, and find a suitable builder. Over three months, submit building notices, order materials, and begin foundation preparation work. Upon completion of construction, request a usage permit, call the chimney sweep for inspection, and put your sauna into use.
If you're looking for inspiration or already existing homes with saunas, you could explore apartment sales or house sales offers that already have a sauna.
Building your own sauna is an ambitious but rewarding project that significantly adds value to your home and quality of life. By following the steps outlined in this guide and keeping up with 2025 building trends, you can create the sauna you've dreamed of. Remember that careful planning and quality materials are key to ensuring your sauna lasts for decades.




