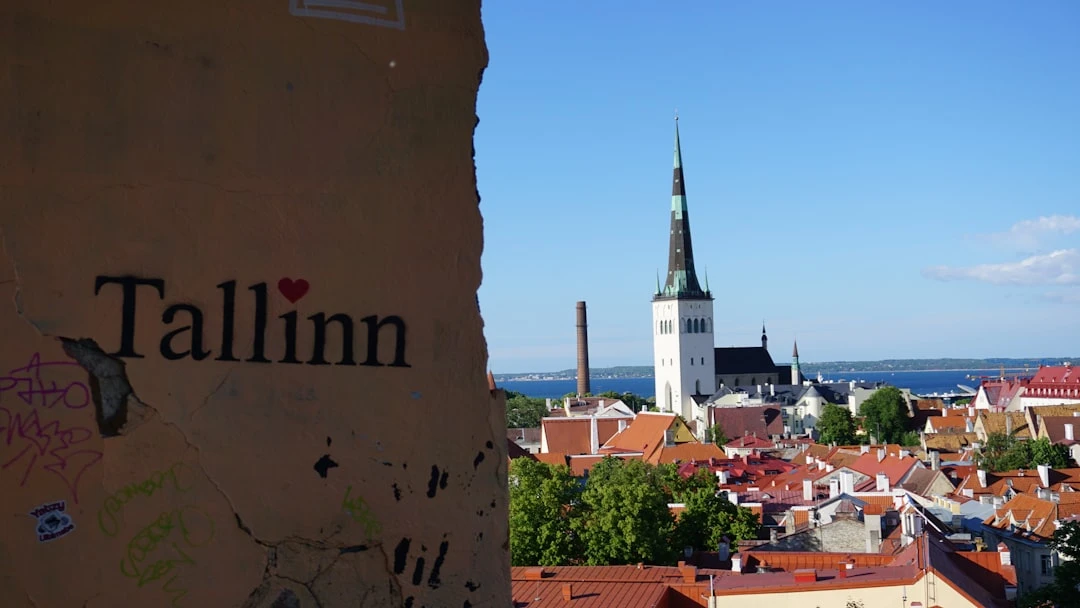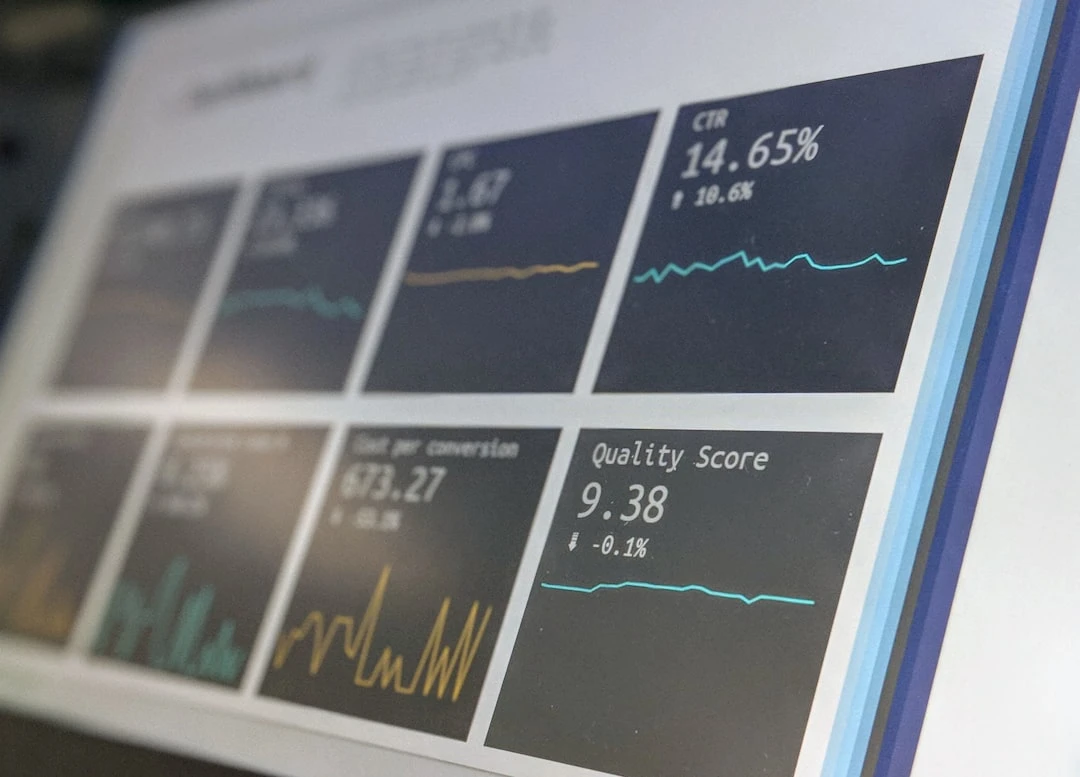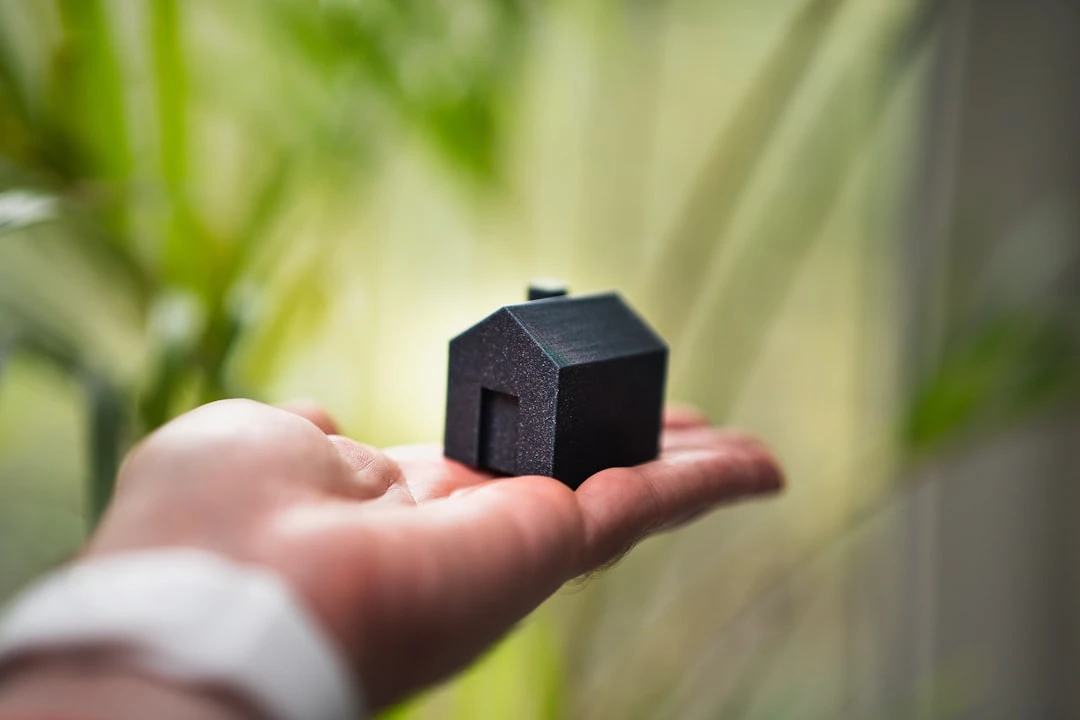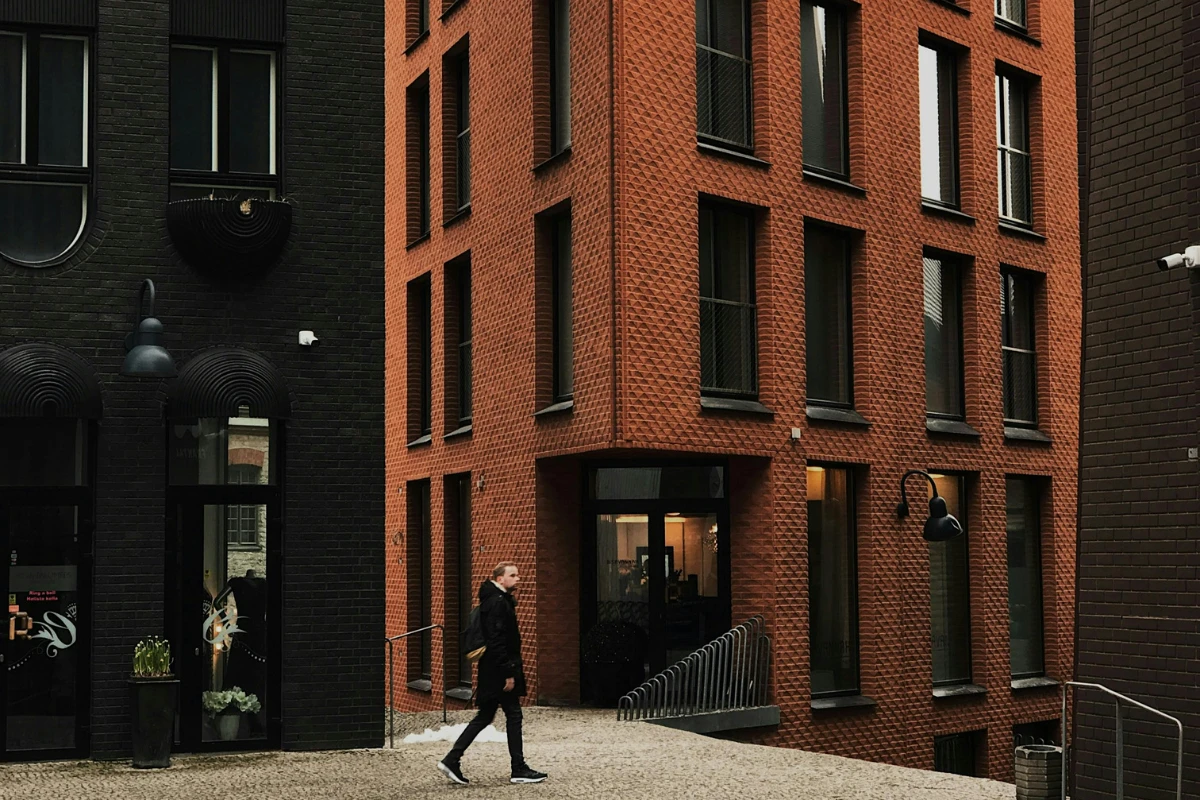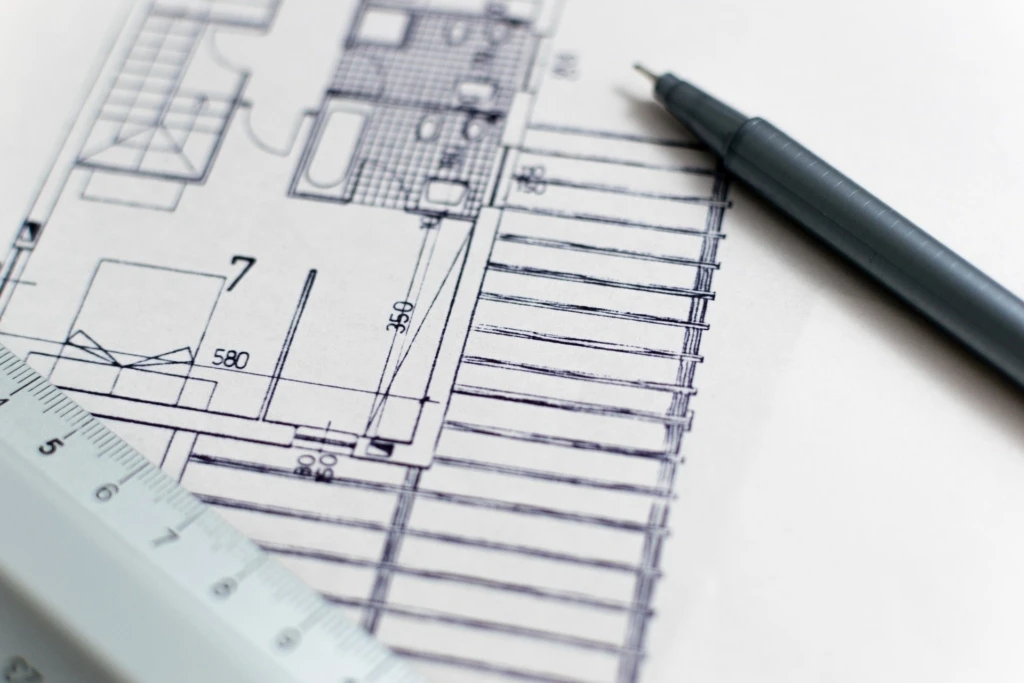A Modern Residential and Business District is Rising Next to Tallinn Bus Station

The architectural competition announced by Kaamos Kinnisvara for the construction of a new residential and commercial quarter in the Tallinn city center bus station area was won by Hayashi–Grossschmidt Arhitektuuri (HGA) with their competition entry "ÕU".
The purpose of the competition announced to find an architectural solution was to find the best comprehensive spatial solution for the properties at Lastekodu 48, Masina 7 and 9. Six works from Estonian renowned architecture firms were submitted to the competition, and the best was selected by unanimous decision of a jury consisting of representatives from Kaamos Kinnisvara, Tallinna City Planning Office, and the Estonian Architects Association.
"We are truly pleased that a location so important to the city, a future quiet zone, attracted entries that raised the level of the competition and made the decision difficult. HGA's winning entry stood out with a strong urban concept. It has excellently thought-through public space solutions. As a developer, we see that this kind of spatial creation creates an attractive and pleasant quarter for living in the area," said Kaamos Kinnisvara development director Ivar Vahter.
According to Vahter, the transformation of the city center cannot mean only denser construction but above all support for new living and working patterns. "Our role is not only to build but to think together with the city about what space people need – both today and ten years from now. In the case of the Masina quarter, we see precisely the potential of the location for creating a diverse urban environment," explained Kaamos's development director.
The winning entry "ÕU" envisions the construction of ca 370 apartments and nearly 4000 m2 of commercial space. Multi-story residential buildings with articulated architecture will rise in the area. The new quarter consists of two clearly distinct parts, connected by a public passage from the Fahle business quarter to the Tallinn bus station. The sizes and layouts of residential spaces offer a wide range of options that meet the different wishes and needs of city residents. The quarter also plans extensive greenery, and pedestrian routes have been carefully planned to create a strong connection with the surrounding urban environment.
According to Oliver Alver, deputy head of Tallinna City Planning Office, the emergence of the new quarter in the bus station area represents an important development stage from the perspective of city center development. "The work of Hayashi–Grossschmidt Arhitektuuri brings human-scale space to the city, with the potential to become a strong link between the Fahle quarter and other surrounding areas," believes Alver.
According to Alver, it is a very good location for a residential area – close to the city center, away from noisy roads, and with good public transport connections. "The Lastekodu street, currently being built to be bicycle- and pedestrian-friendly, offers a five-minute walk to Stockmann. The winning entry proposed a representative solution with an in-quarter green park that significantly increases the value of the residential quarter. There are few new developments in Tallinn with such a large proportion of greenery. From today's industrial area will emerge a modern, green, and central residential area. The city government should praise the developer for open cooperation. Only by including all parties can we achieve the best architectural solution," said Alver.
The property owner and developer is Kaamos Kinnisvara's subsidiary Kaamos L48 OÜ. The company has submitted a proposal to initiate detailed planning to Tallinna City Planning Office, which is based on the competition's winning entry "Õu". Taking into account that Tallinna City Planning Office has set the goal of making the detailed planning process faster and simpler, it can be assumed that initial construction developments in the area can be expected in approximately three to four years.
