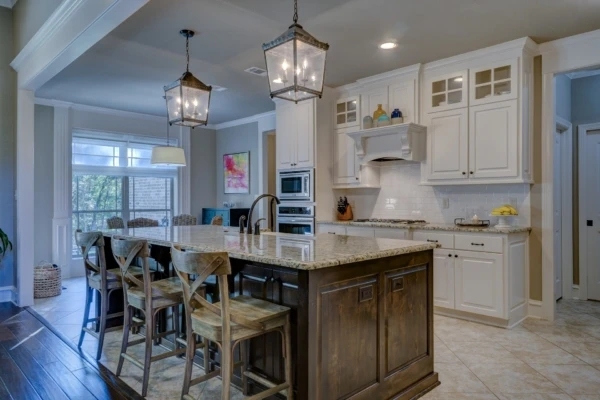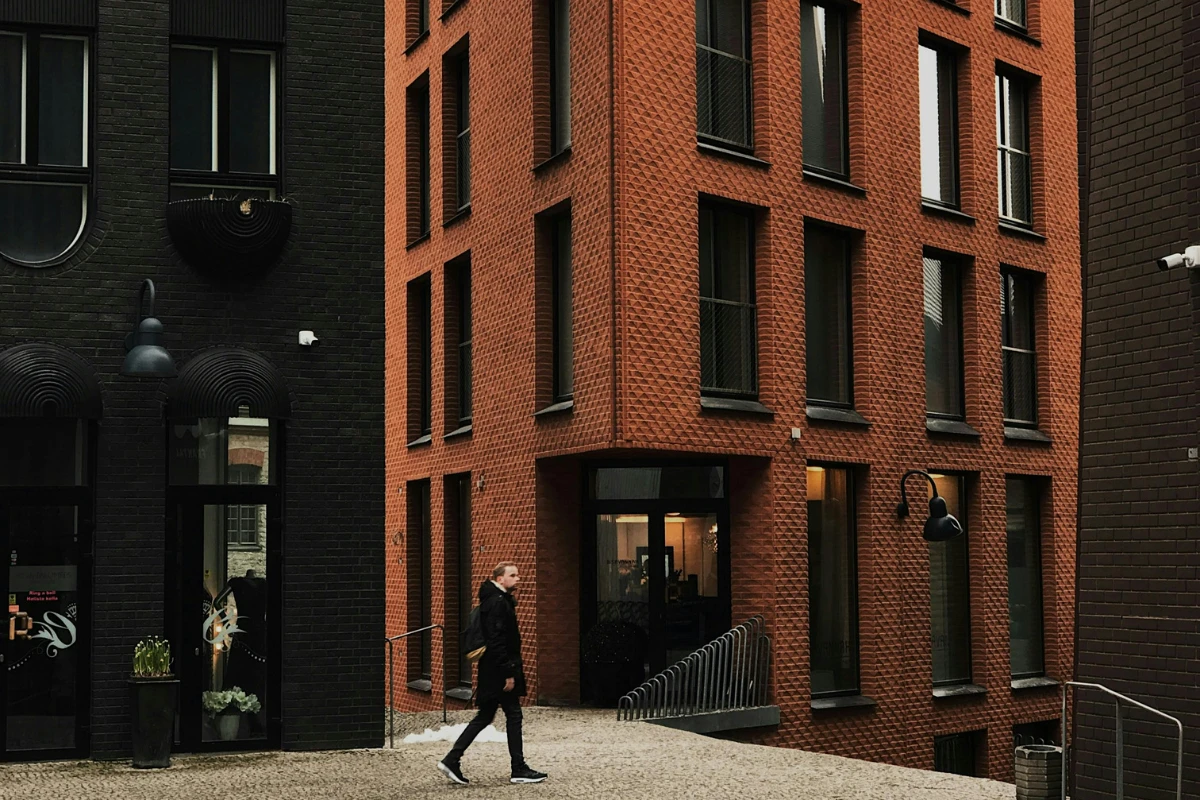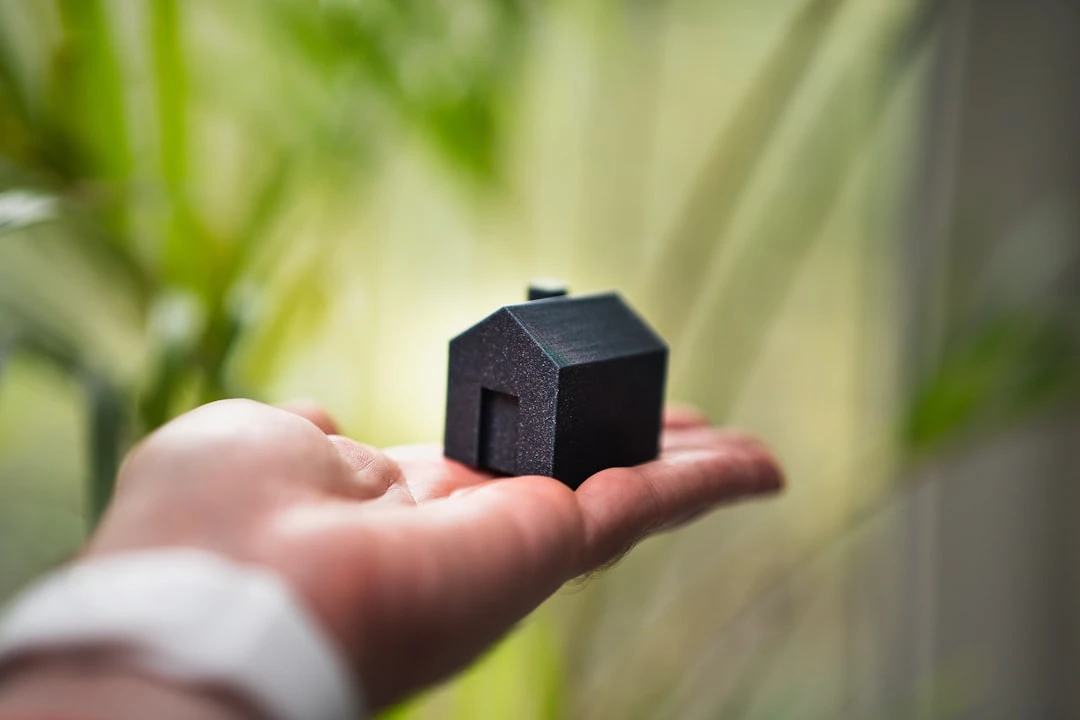7 Tips to Make Your Kitchen Look Like an Interior Design Magazine
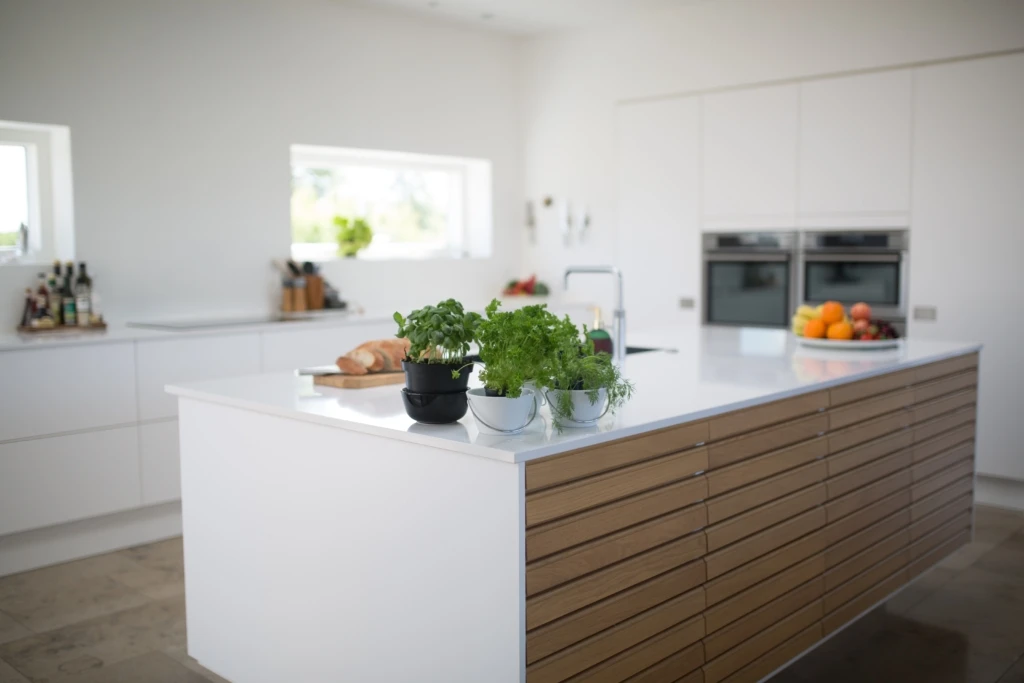
Good design is hidden in the details. Especially in those details that don't immediately catch the eye. Therefore, when designing a kitchen, it's worth starting from practical considerations and the principle of "less is more". We'll share seven tips to make your kitchen look like it came straight out of an interior design magazine.
1. Electrical outlets and switches should match the wall color
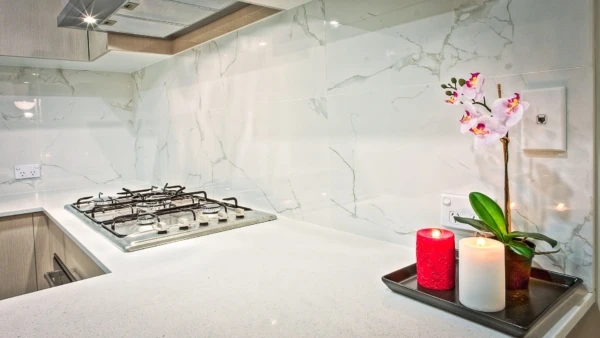
Often the wall is in some color other than white, yet electrical outlets and switches are chosen in bright white. White outlets and switches stand out noticeably from the wall and disrupt the harmonious overall appearance. If you purchase electrical outlets that match the wall color, they will blend in seamlessly and won't stand out. Similarly, you should keep switches and outlets consistent in style.
2. Use different types of lighting
If you hang only one light fixture in the kitchen ceiling, you can be sure it won't be enough even in a small space. Ideally, the room should have both general lighting and task lighting — task lights should be located above the work surface and dining table. The purpose of lights under wall cabinets is to ensure adequate lighting of the work surface. This makes food preparation easier and protects your eyes. So you should make sure there is enough task lighting under the wall cabinets.
3. Hide the dishwasher and refrigerator behind cabinet doors
Although a dishwasher and refrigerator may be the same color as the kitchen furniture, the overall appearance is still improved by hiding integrated kitchen appliances behind doors. The microwave doesn't have to be in a visible place either — it can also be hidden in a cabinet. The less you have visible, the less visual clutter there is in the space.
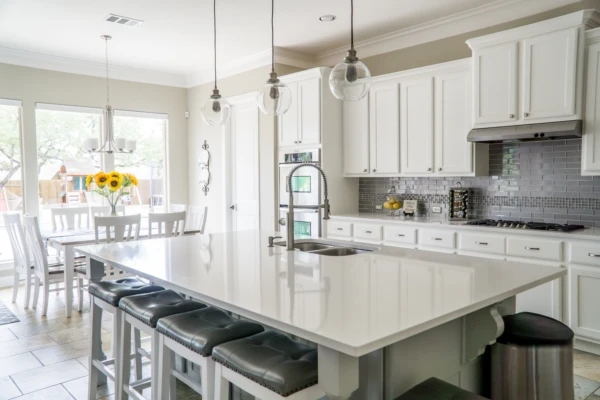
4. Leave a little free space around the range hood
If you have a range hood installed on the wall that is not integrated into a cabinet, then there should be approximately 8 centimeters of space on each side of it. This way it won't look too cramped between the cabinets.
5. Define different zones
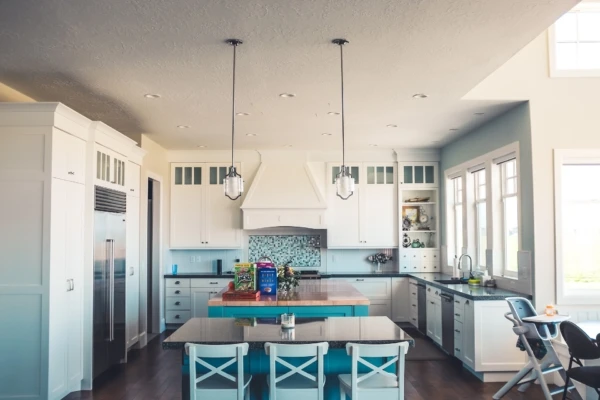
When planning a kitchen, don't forget that the most important activities are cooking and cleaning. Think about whether it's a good idea to install a sink on the kitchen island, for example, if it's constantly piled up with dirty dishes? Maybe it would be good to consider having two sinks, where you could use one for food preparation and the other for washing dirty dishes? A kitchen should definitely be based on the needs of the person using it, not just be a beautiful design element. Symmetry is nice and of course it would be natural to install the sink in the middle of the kitchen island, but at the same time it's important to think about whether there's enough space on both sides of the sink for food preparation. If the kitchen island is quite large, it makes sense to place the sink on one end, as this leaves enough space on the other side for everything else.
