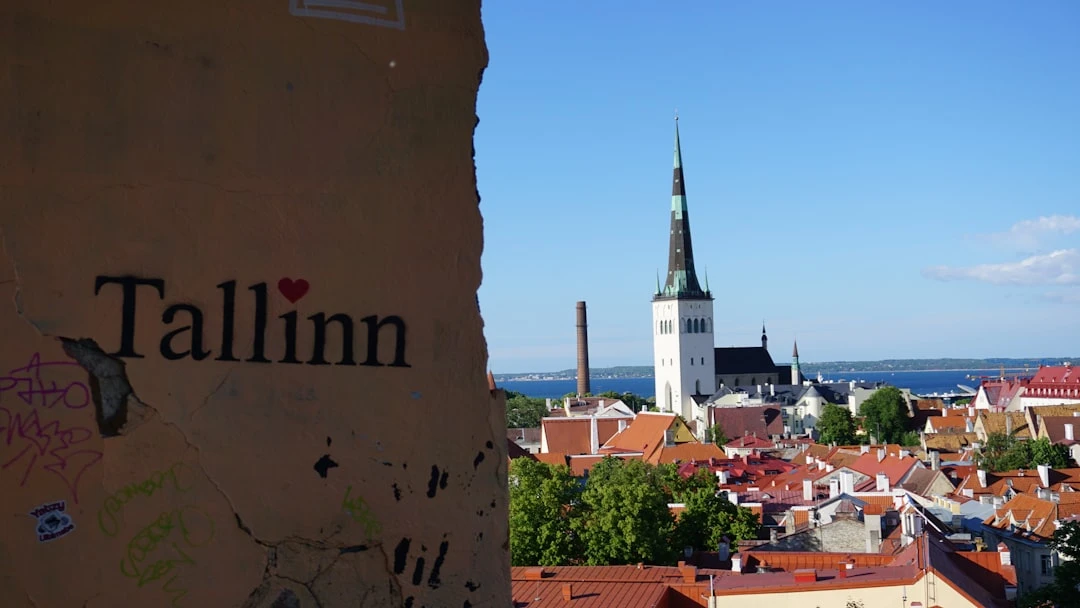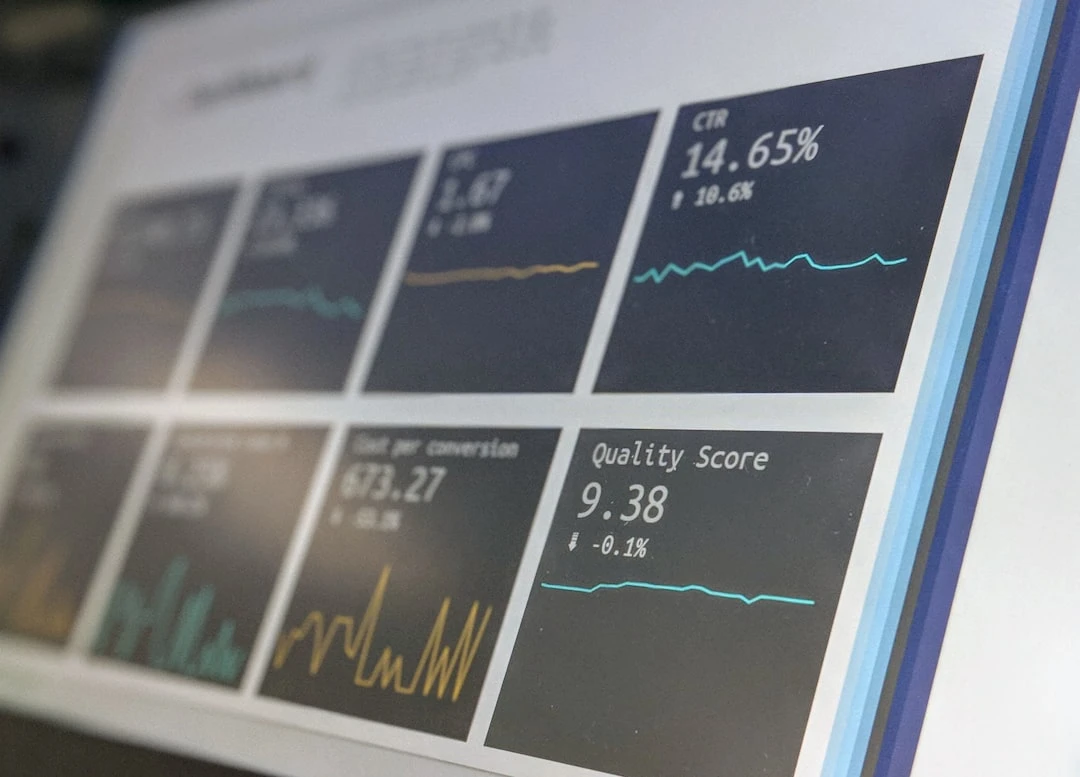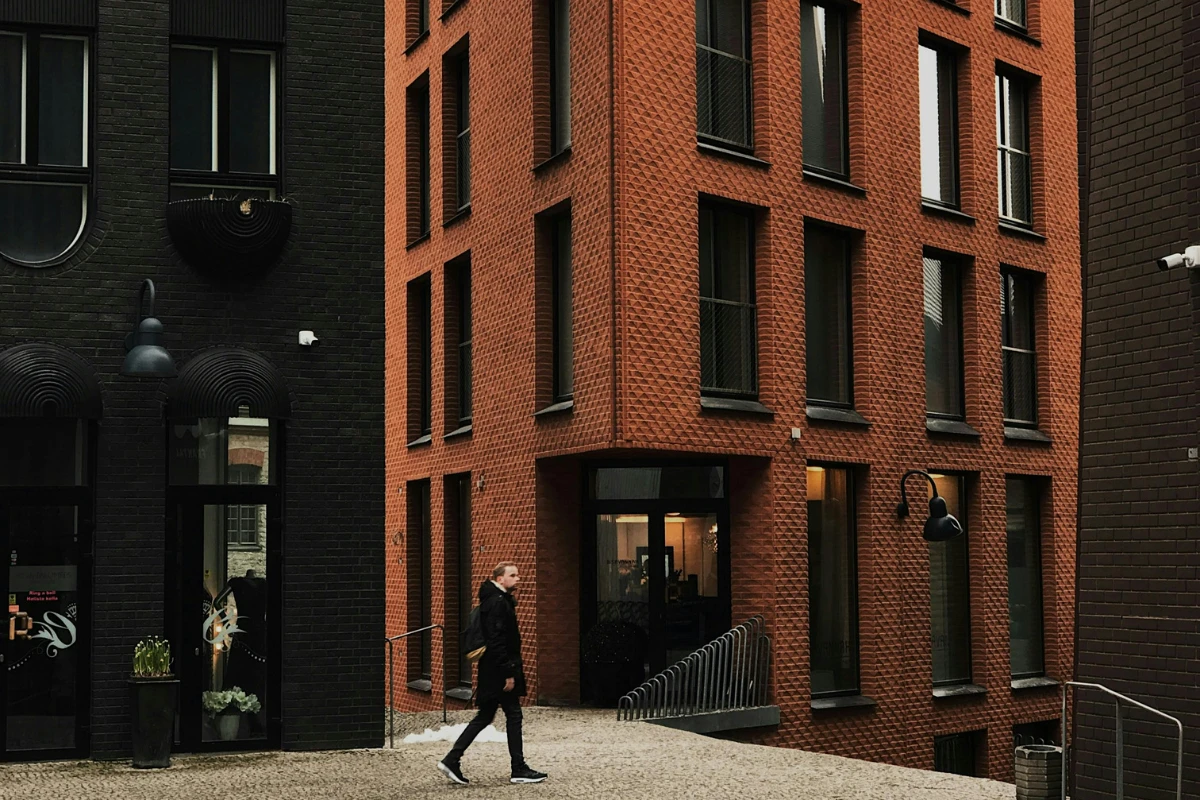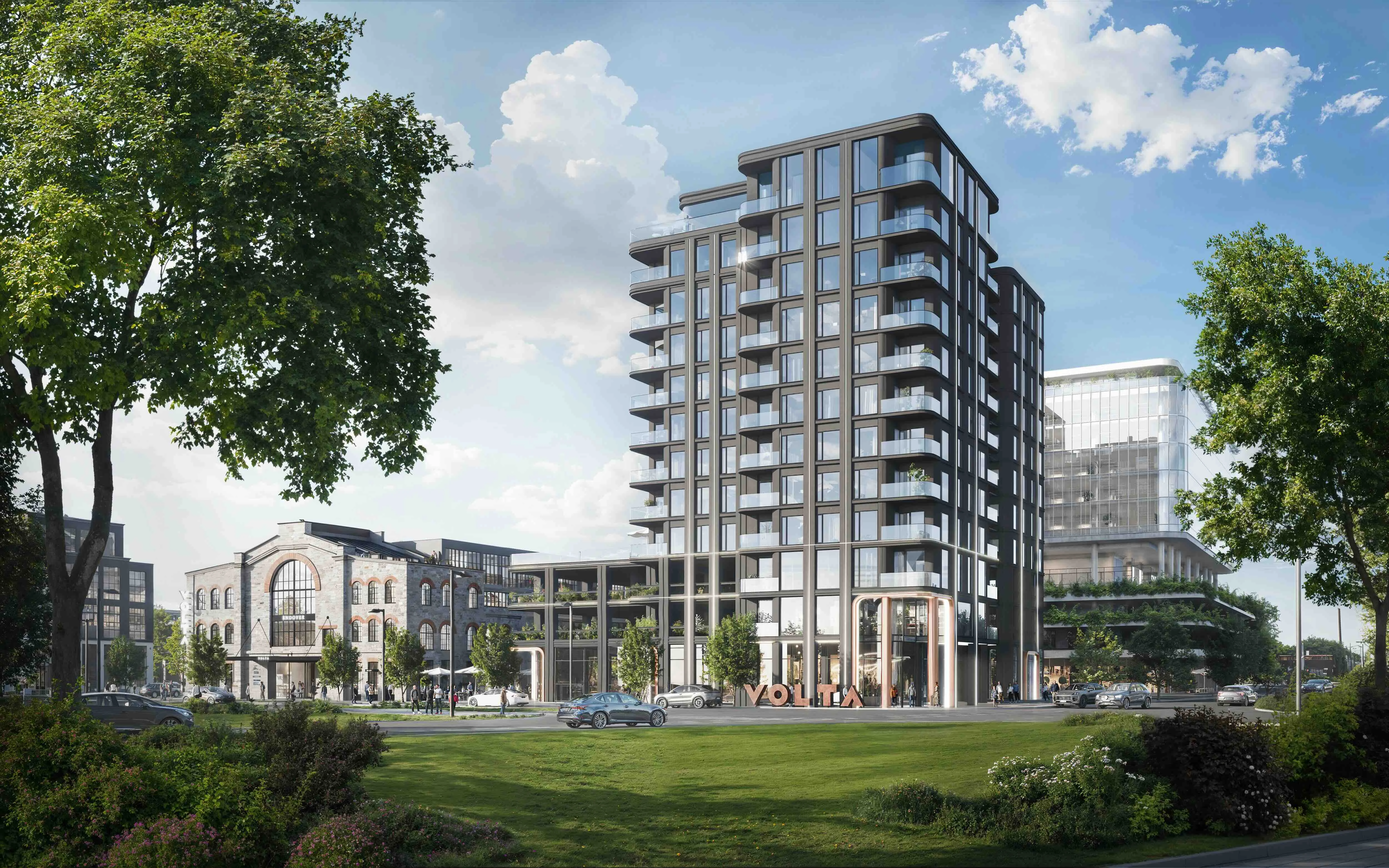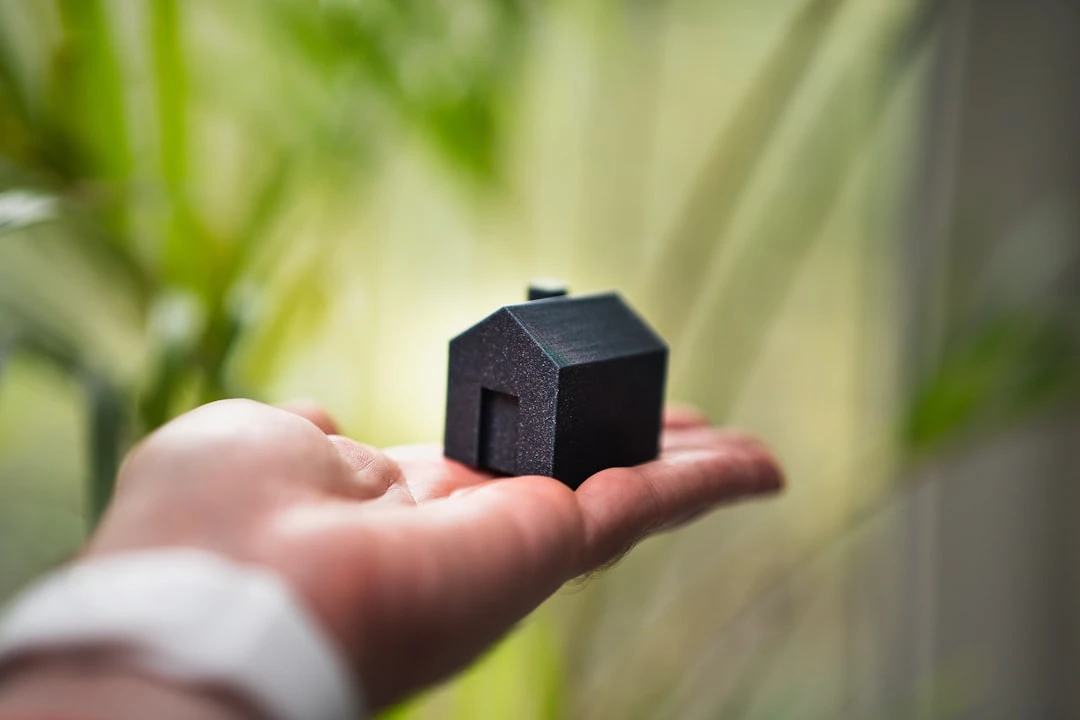69 Million: NOBE to Build EBS Education and Business Campus
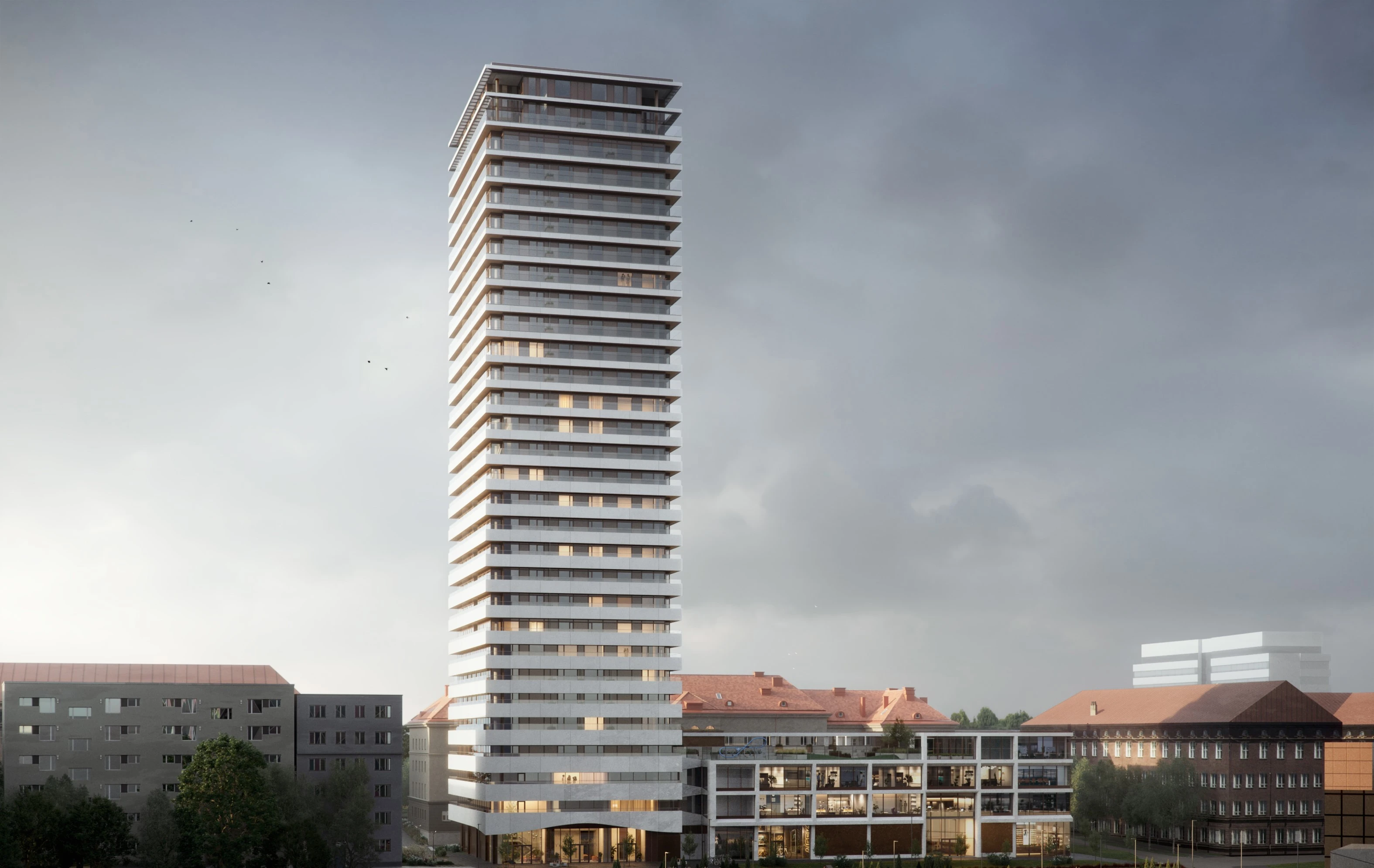
Estonian Business School (EBS) subsidiary Lennuki 2/4 OÜ has signed a main contractor agreement with construction company NOBE for the construction works of the Eedu education and business campus. The recently signed contract is valued at 69 million euros.
The time-consuming foundation work phase of the Eedu education and business campus building is nearing completion, and in just 15 months, visitors should be able to walk on the building's 30th floor. Until the building is fully completed, approximately one more year will remain.
EBS Chancellor Mart Habakuk explained at the signing of the construction contract that in a couple of years the capital will gain a unique campus that will bring a diverse educational, business, and living environment here. "The campus creates various opportunities for studying, working, and spending leisure time together. The high-rise part of the Eedu campus has residential functions. In designing the building, it was taken into account that a large portion of future residents will be active entrepreneurs, investors, and top executives. The campus contains numerous rental workplaces, collaborative spaces, sports, recreation and event areas, where experience and wisdom can intersect and new ambitious undertakings can be launched," added Habakuk.
The campus construction works are being carried out by construction company NOBE, which has extensive experience in implementing complex construction solutions. According to NOBE construction director and board member Priit Nigols, this is a challenging and extraordinary project, with hundreds of people contributing to its completion. "It sets new standards in architecture, energy efficiency, and space utilization. Our goal is to build a high-quality and sustainable building that supports innovation and serves the Eedu community for decades," explained Nigols. Under NOBE's leadership, the building's underground floors and frame are also being completed, with construction work currently underway on the site.
The landmark rising in the city center is unique in many ways. Three underground floors will be built for the building, making it the deepest and at the same time one of the tallest residential buildings in Tallinn. Additionally, innovative solutions are being used in construction, such as a climbing crane, which allows taller and more complex structures to be built faster than usual.
EBS's existing academic building will be connected to the new development via a gallery, and it will become an important part of the Eedu education and business campus. The university's usable space will double. Collaborative and learning opportunities outside classrooms will improve significantly.
Up to 140 apartments will be built on the high-rise's 7th to 30th floors, with areas ranging between 55 m2 and 250 m2. The interior design solutions for the apartments were created by ARGUS Studio interior architects, whose notable projects include Park Hotel in Viljandi and Estonian embassies in London and Paris. Apartment sales have begun and interest in the distinctive concept apartments has been very high.
The total area of the new development is 37,000 m2. The architectural solutions are authored by award-winning Finnish architecture firm ALA Architects together with PIN Architects. The project is being implemented by EBS together with Metro (Metro Capital OÜ).
