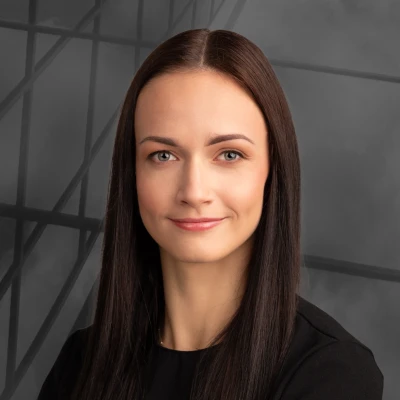Naage Village, located near Vääna-Jõesuu, offers a two-story wooden house surrounded by high hedges and a private garden. Although designated as a summer house, its condition allows for year-round living.
Central cold water supply. Hot water is produced by an electric boiler.
Sewerage: A local wastewater tank is located on the property
There is also a functioning well on the property, whose water can be conveniently used for gardening.
The second floor is covered with laminate parquet. Walls have wooden paneling or wallpaper, with ceramic tiles in wet rooms.
Additional costs include wastewater tank emptying as needed, annual association fee, garbage removal, and electricity consumption.
I help you with real estate sales, rentals, and valuations, as well as purchases and loan applications.
Correct contracts and professional transactions. Free consultation. Advertising in all major real estate portals, external media, and newspapers.
- mediation
- valuation
- management
- construction
- development
- investment management
Central cold water supply. Hot water is produced by an electric boiler.
Sewerage: A local wastewater tank is located on the property
There is also a functioning well on the property, whose water can be conveniently used for gardening.
The second floor is covered with laminate parquet. Walls have wooden paneling or wallpaper, with ceramic tiles in wet rooms.
Additional costs include wastewater tank emptying as needed, annual association fee, garbage removal, and electricity consumption.
I help you with real estate sales, rentals, and valuations, as well as purchases and loan applications.
Correct contracts and professional transactions. Free consultation. Advertising in all major real estate portals, external media, and newspapers.
- mediation
- valuation
- management
- construction
- development
- investment management
























































