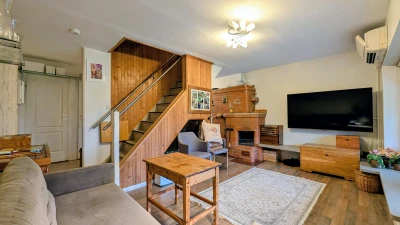Closed net area including basement floor: 79 m²
Living area: 52.7 m²
The dwelling was built in 1977 and consists of two floors and a full basement.
On the first floor are the living room, hallway, kitchen, and WC. On the second floor are two bedrooms and a bathroom with WC.
The living room is a passthrough and directly accesses the terrace and yard. One bedroom has a view towards the front of the house, the other towards the yard.
The basement floor has a sauna, sauna anteroom, and a spacious storage room for preserves.
The kitchen includes an electric stove, electric oven, wood-burning stove (with heat-retaining masonry), sink, and kitchen furniture. The living room has a fireplace that creates coziness and additional warmth.
Windows: plastic
Roof: eternit.
Heating: two air heat pumps, wood-burning stove, heat-retaining masonry stove, and fireplace.
Hot water: electric boiler.
Central water and sewage connection.
Internet and TV: Telia cable connection.
































