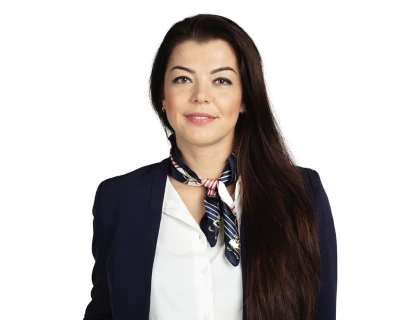Description
Laiaküla tee 15, Laiaküla
Viimsi vald, Harju maakondSale|partial house
275 000 €
2475.25 €/m²
Area | 111.10 m² |
Condition | Good |
Rooms | 4 |
Bedrooms | 4 |
Floor | 2/2 |
Construction year | 2007 |
Energy class | Unspecified |
Land area | 1529.7m² |
Terrace | ✔ |
Cadastral identification | 89001:010:2724 |
EUR
years
%
%
Own contribution:
0 €
Monthly payment:
0 €
The displayed result is informative and based on an estimated calculation.Read the conditionscarefully and, if neccessary, ask for additional information.



















































