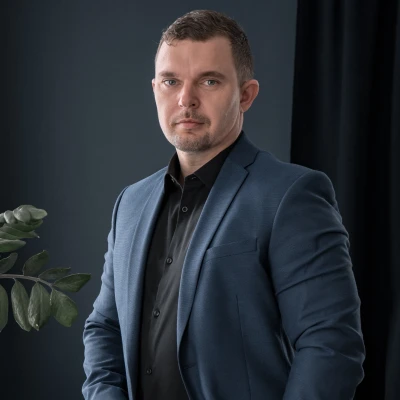Are you looking for something between a house and an apartment? Then this offer should speak to you.
A well-designed terraced house with 4 apartments. This terraced house section is located in the center. There is an active Apartment Association. The building is based on a low foundation and load-bearing structures are made of brick. Exterior walls are also made of brick and small blocks, with high-quality ceramic brick as exterior finishing. Intermediate floors and roof structures are made of precast reinforced concrete, with a durable sheet metal roof. The terraced house lacks stairwells, with convenient separate entrance to each apartment directly from the yard.
The apartment is located in the middle section of the terraced house and offers views both in front of and behind the building. Sunlight enters the rooms unobstructed – surrounding buildings do not shade the apartment.
The spatial layout is practical and versatile:
Basement floor – fireplace room, shower room, sauna room, storage room, and utility room.
1st floor – entrance hall, hall, toilet room, garage, and corridor.
2nd floor – kitchen, living room, and corridor.
3rd floor – three bedrooms and bathroom-toilet room.
4th floor – study room and two bedrooms (these are not reflected in the official living space area).
The layout is original and corresponds to the documents of apartment ownership formation.
Technical systems are designed modernly and well-connected to urban networks. Electricity and water supply are centralized, hot water comes from an electric boiler. Sewerage is connected to the city network. Gas supply is absent.
Heating is versatile and flexible: district heating with radiators, plus fireplaces, a stove in the sauna room, and an air heat pump that also functions as cooling.
Ventilation is standard and mechanical exhaust. Communication connection is prepared. No security system is present.
-Surrounding area is primarily composed of smaller apartment buildings and single-family homes. Pärnu city center (Central Square) is approximately 2.1 km away. Access is good – Pardi Street with good asphalt coverage leads to the property, which belongs to municipal ownership and is intended for public use.
-The area has street lighting and sidewalks, characterized by permanent residents and a proper asphalt road network.
- Distance to central beach is approximately 700m
- The land plot has a flat terrain.
All necessary city conveniences are provided through Pärnu city infrastructure. Nearest everyday services are conveniently located:
• nearest grocery store – Ranna Selver ABC – about 370 m away;
• Pärnu Mai Basic School – approximately 900 m away;
• Pärnu Tammsaare Kindergarten – about 1.1 km away;
• nearest bus stop is also within walking distance.
-Noise and air pollution levels are clearly lower than the city average. The terraced house is located on the quiet Pardi Street, offering a quieter and cleaner living environment.
-Parking spaces are available by mutual agreement in front of the terraced house unit on the property, with no notarized parking spaces on the property. The terraced house unit is located in a free parking area.
A well-designed terraced house with 4 apartments. This terraced house section is located in the center. There is an active Apartment Association. The building is based on a low foundation and load-bearing structures are made of brick. Exterior walls are also made of brick and small blocks, with high-quality ceramic brick as exterior finishing. Intermediate floors and roof structures are made of precast reinforced concrete, with a durable sheet metal roof. The terraced house lacks stairwells, with convenient separate entrance to each apartment directly from the yard.
The apartment is located in the middle section of the terraced house and offers views both in front of and behind the building. Sunlight enters the rooms unobstructed – surrounding buildings do not shade the apartment.
The spatial layout is practical and versatile:
Basement floor – fireplace room, shower room, sauna room, storage room, and utility room.
1st floor – entrance hall, hall, toilet room, garage, and corridor.
2nd floor – kitchen, living room, and corridor.
3rd floor – three bedrooms and bathroom-toilet room.
4th floor – study room and two bedrooms (these are not reflected in the official living space area).
The layout is original and corresponds to the documents of apartment ownership formation.
Technical systems are designed modernly and well-connected to urban networks. Electricity and water supply are centralized, hot water comes from an electric boiler. Sewerage is connected to the city network. Gas supply is absent.
Heating is versatile and flexible: district heating with radiators, plus fireplaces, a stove in the sauna room, and an air heat pump that also functions as cooling.
Ventilation is standard and mechanical exhaust. Communication connection is prepared. No security system is present.
-Surrounding area is primarily composed of smaller apartment buildings and single-family homes. Pärnu city center (Central Square) is approximately 2.1 km away. Access is good – Pardi Street with good asphalt coverage leads to the property, which belongs to municipal ownership and is intended for public use.
-The area has street lighting and sidewalks, characterized by permanent residents and a proper asphalt road network.
- Distance to central beach is approximately 700m
- The land plot has a flat terrain.
All necessary city conveniences are provided through Pärnu city infrastructure. Nearest everyday services are conveniently located:
• nearest grocery store – Ranna Selver ABC – about 370 m away;
• Pärnu Mai Basic School – approximately 900 m away;
• Pärnu Tammsaare Kindergarten – about 1.1 km away;
• nearest bus stop is also within walking distance.
-Noise and air pollution levels are clearly lower than the city average. The terraced house is located on the quiet Pardi Street, offering a quieter and cleaner living environment.
-Parking spaces are available by mutual agreement in front of the terraced house unit on the property, with no notarized parking spaces on the property. The terraced house unit is located in a free parking area.





















































