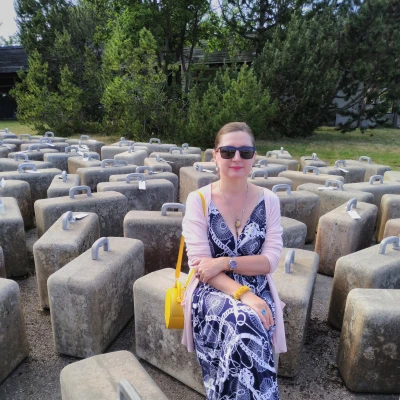New apartment in a new building in a new quarter for sale!
Apartment No.: 26 on the fifth floor consists of:
A spacious bedroom (14.1 m2), the room has two windows and additional sockets for the desk.
Living room with an open kitchen (kitchen furniture has been ordered) (28.7 m2)
with access to a spacious balcony (6.6 m2).
The balcony has an electrical outlet, a canopy from the sun and rain, a rocking chair.
The bathroom (5.8 m2) has a large and deep 170 Laufen bathtub,
A suspended toilet, a built-in hygienic shower, a Laufen sink.
A ventilation cabinet above the toilet.
Light veneered parquet for flooring, doors and skirting boards of the same color.
Water heating under the floor, adjustable in each room.
The walls are painted in calm, light colors.
Video call, high-speed Internet up to 1 GB per second
Parking and storage rooms
Parking under the house and storage room on the 1st floor are sold for an additional fee!
Storage room 3.2 m2 is located on the first floor No.: PP01. 4000€
Parking is located on the underground floor No. 178.12000€
Bicycle room is located on the 1st floor of the house near the entrance.
Call and we will arrange a meeting at a convenient time for you!
Construction information:
The location of Marjamäe Kodu is ideal for those who value nature and fresh air. Several park forests and hiking trails are nearby, which are perfect for walks and sports. The area has excellent opportunities for practicing various hobby sports.
Only a few minutes away are shopping, a health center and various leisure opportunities both in summer and winter (Harku järv, Unibet Arena, Škoda Ice Hall, Rocca Al Mare tennis center, Estonian Open Air Museum, Tallinn Zoo, Olfi track, modern sports and spa center Ring Spa, cardirada, various different restaurants, etc.). Well-established infrastructure and transport connections allow for quick movement between the city center and other parts of the city. There are several kindergartens and schools in the area.
Technical systems
The calculated energy efficiency of apartment buildings corresponds to class "B" of the energy label, which ensures low operating costs.
In addition, SOLAR PANELS will be installed on the roof of the building, which will cover a large part of the general electricity consumption of the building!
Elevator
Each building has a comfortable and spacious elevator.
Ventilation
An individual heat recovery ventilation system has been designed for the apartments, where the heat of the extracted air heats the incoming air and saves energy. The devices do not have an air cooling function.
Apartment-based ventilation devices are wall-mounted and placed in the sanitary room. The extractor hood of the stove is connected to the ventilation unit.
Heating
The heating works on the basis of district heating and as a water floor heating system, which can be adjusted by each apartment owner on a room-by-room basis. Each building has its own heating unit.
Water supply and sewerage
Remotely readable cold and hot water meters are installed in each apartment, which transmit the appropriate readings to the corresponding central device. Hot water comes through district heating from the building-based heating unit.
Electricity
Each apartment has its own electrical distribution board with circuit breakers and router ready for installation. The apartment-based two-tariff electricity meter with remote reading is located in the main panel room. Recessed LED lights will be installed in the false ceilings of the washrooms of the apartments, and weatherproof sockets will be installed on the balconies.
Side TV
There are two data ports in the living room and bedrooms. A CAT6 cabling communication network is being built to connect to a communications service company. The router gets an electrical switchboard. A door phone system with video transmission is being built to communicate with guests and open the front door of the building.
Fire alarm
A smoke detector will be installed in each apartment. Common areas are secured with an automatic fire alarm system.
Constructions
The buildings are built on pile foundations and have concrete load-bearing structures. The exterior walls of the apartment buildings are built from three-layer sandwich-type reinforced concrete panels. The walls between the apartments are assembled from reinforced concrete elements, and the shafts are laid from masonry stones. The partitions inside the apartment are painted plasterboard partitions with wool filling on a metal frame. Suspended ceilings are assembled from reinforced concrete hollow panels, on top of which an insulation layer is installed to prevent footfall noise, and a concrete floor slab is poured. The building has a flat roof with roll material roofing, the roof of the parking lot is landscaped.
NEW BUILDING/UNDERGROUND PARKING/STORAGE ROOM
























































