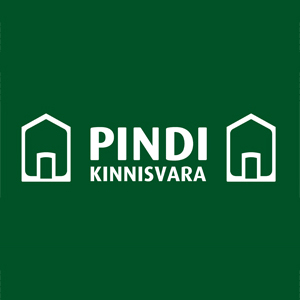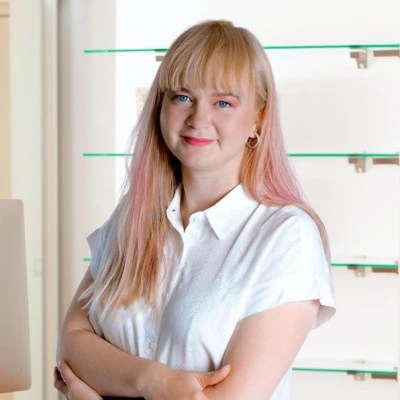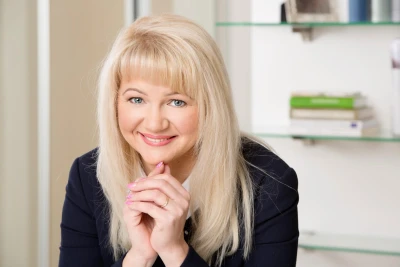Raadi Roosipark
Eskadrilli tn 2, Raadi alev, Tartu vald
Presale
Timeless elegance among roses
Project introduction
The properties at Eskadrilli Street 2, 4, 6, and 8 are treated as a unified whole, with the buildings designed for them creating a diverse streetscape through their articulation and varying number of floors. The courtyard areas between the buildings are divided into private and semi-private zones thanks to terraces and green buffers, primarily intended for community use.
Privacy is also ensured through well-organized and thoughtfully planned landscaping and greenery. Since the quarter lies on the edge of a planned center and acts as a bridge to existing row houses, the nature-inspired design solution creates a smooth transition between the new and the existing environment.
In the design of the buildings, a modular living unit concept has been created that fits the specific characteristics of a satellite city's location. The buildings are composed by connecting and offsetting smaller modules.
This solution results in strongly articulated building volumes that create a human-scale, perceptible space characteristic of the area. Thus, the use of a modular design allows future residents to live in a modern apartment building on the outskirts of a big city while enjoying the comforts and privacy of a detached home, as the use of small modules ensures a more segmented urban space compared to large building blocks.
Additionally, the aim is to foster a stronger sense of community among future residents by designing stairwells with a smaller number of apartments.
All ground floor units have terraces, and upper-floor apartments have balconies. Wet rooms are positioned in the center of the building to provide better lighting conditions for living and bedroom spaces.
The building at Eskadrilli Street 2 is divided into two volumes connected by a vestibule, one being 3 stories high and the other 4 stories. The apartment building houses a total of 22 apartments and 8 commercial units.
Project details
| Property type | Apartment |
| Number of rooms | 1 - 5 |
| Area | 28.1 - 72.9 m² |
| Price | 86 000 - 219 000 € |
| Price €/m² | 3 004 - 3 060 €/m² |
| Available units | 29 |
| Energy label | A |
Listings related to this development project
Brokers
See other development projects
2.5% Down Payment + PRICE DISCOUNTS!
Põllu tn 10, Luige alevik, Kiili vald
Luige Kodud
2 - 5 rooms
2 floors
44.7 - 137.3 m²
3 197 - 3 689 €/m²
164 900 - 439 000 €
EVERAUS

















