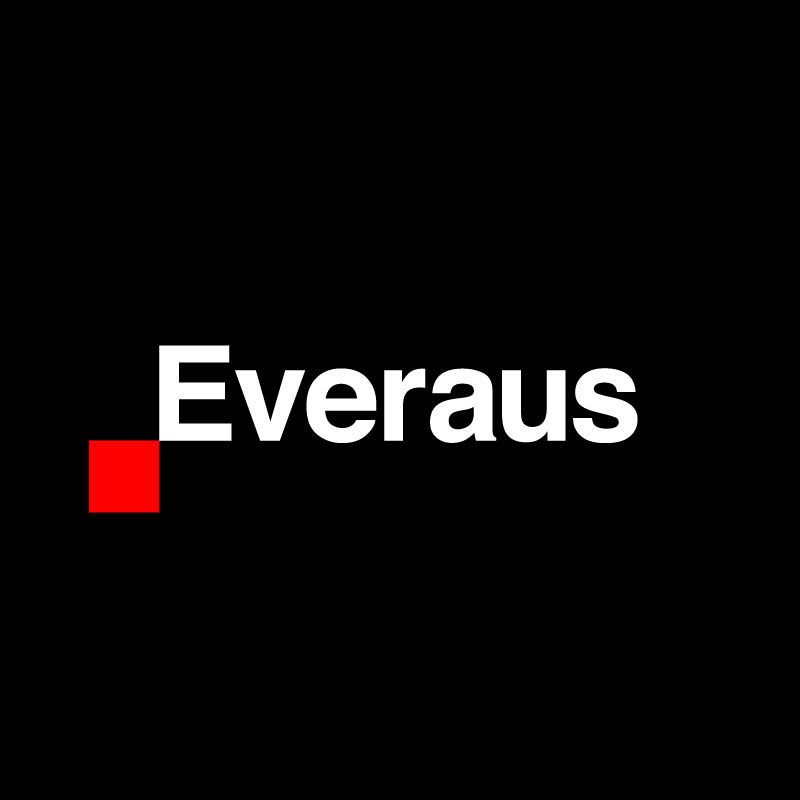Kangru Kodu
Tõnise tn, Luige alevik, Kiili vald
SALES INFO: https://kangrukodu.everaus.ee/en
Project introduction
KANGRU KODU – A Home at the Edge of the City, Embraced by Nature
Kangru Kodu is a new, family-friendly residential development located on the border of Tallinn (Nõmme district), in Kiili municipality, between Luige and Kangru.
Situated on a quiet and safe street between Tõnise tee and Tõnise põik, the A-energy class terraced houses and private plots combine urban comfort with the peace of nature.
This private residential quarter feels as if it’s nestled in the middle of a forest, yet it’s conveniently close to everything you need for everyday life.
If you value tranquility and a natural environment, but also want to remain close to the city, Kangru Kodu is the perfect place for you.
Spacious, green plots surrounded by mature trees offer the opportunity to create a private and comfortable home for the whole family.
This unique development consists of 48 residential units, 16 of which are private house plots. On the remaining area, Everaus is building two-storey terraced houses featuring A-energy class, private terraces, and yard areas.
Terraced Houses in Kangru Kodu
The four-room terraced homes have a total area of 93.1 m² (including a 3.1 m² storage) with a 12 m² terrace and a spacious garden area.
A modular sauna, blending seamlessly into the surrounding landscape, can be added to the terrace side for an additional cost.
Designed with both aesthetic and environmental sensitivity, each home features a heat pump, underfloor heating, heat recovery ventilation, and AC.
Solar panels are installed on the roof, and the price includes a storage unit and two parking spaces. All homes are equipped with remotely readable water and electricity meters and optical fiber internet.
Interior Finishing
At Kangru Kodu, there are no fixed interior design packages.
Instead, there is a wide selection of materials and finishes, allowing you to design a home that truly reflects your personality.
You can personally experience and explore all materials in the Everaus Kinnisvara showroom by booking a visit with our sales manager in advance.
Plot Information and Building Options
The detailed plan allows for one main building and one auxiliary building (total building footprint up to 260 m²).
Roof pitch: 10–50 degrees.
The architectural guidelines require that houses and fences maintain a consistent and harmonious overall appearancewith the surrounding environment.
The price includes infrastructure construction fees (including connection fees) and VAT.
Access: via Tamme-Kangro Road.
Location – Where the City Meets Nature
Just a 15-minute drive from the city center, Kangru is a fast-developing and highly valued residential area along the Viljandi maantee, characterized by lush greenery and birdsong.
Nearby lifestyle centers such as Kurna Park and Luige Keskus enrich the living environment and bring shopping and services closer to home—without the need to venture into city traffic.
Also nearby is “Sinu Elu”, a modern and innovative beauty complex next to IKEA in Vaela — the largest in the region.
This peaceful, green area offers numerous recreational and sporting opportunities – playgrounds, light traffic paths, forest trails, and outdoor gyms create a diverse environment for an active lifestyle.
Close by you’ll also find a 24/7 Fitness gym, a new beach arena, two padel centers (in Kiili and Luige), discgolf courses, and lakes for swimming and walking – everything for a healthy and balanced lifestyle, right at your doorstep.
Education and Family-Friendliness
The nearest daycare is just 750 meters away, Kiili Kindergarten’s Kangru maja is 2 km away, and the new Vaela Kindergarten is 4 km away.
Local schoolchildren attend Kiili Gymnasium (7 km), served by the Kiili school bus, as well as various schools in Tallinn.
Kiili municipality is home to people who value education, community spirit, safety, and a close-to-nature living environment.
Its strong connection to the capital region and preserved natural character offer a balanced lifestyle – a home where city and nature meet.
About the Developer – Everaus Kinnisvara
Everaus Kinnisvara is an experienced property developer known for creating energy-efficient, architecturally distinctive, and well-planned living environments in prime locations with strong infrastructure.
We pay great attention to architecture, functionality, and energy efficiency.
Our layouts are carefully designed, and we ensure that both the exterior and interior aesthetics form a cohesive, modern whole.
We are trendsetters and innovators in Estonian residential development.
Our award-winning homes in Uuesalu, Lagedi, and Keila are a testament to quality and timeless design — homes we’re proud of, together with their residents.
More information about the Kangru development: kangrukodu.everaus.ee
Watch thevideo
Project details
| Property type | House part |
| Number of rooms | 4 - 4 |
| Area | 1929 - 3607 m² |
| Price | 237 935 - 324 630 € |
| Price €/m² | 90 - 123 €/m² |
| Energy label | A |
Listings related to this development project
Brokers
See other development projects
2.5% Down Payment + PRICE DISCOUNTS!
Põllu tn 10, Luige alevik, Kiili vald
Luige Kodud
2 - 5 rooms
2 floors
44.7 - 137.3 m²
3 197 - 3 689 €/m²
164 900 - 439 000 €
EVERAUS
RESIDENTIAL PLOTS, TERRACED HOUSES, DUPLEXES!
Helge tee 30, Järveküla, Rae vald
Kindluse Kodu
4 - 6 rooms
2 floors
120 - 1535 m²
358 - 1 783 €/m²
214 000 - 549 900 €
EVERAUS
YOUR NEW HOME IN THE HEART OF MAGICAL VIIMSI FOREST!
Põldmarja tee 27, Lubja küla, Viimsi vald
Viimsi Village
4 - 5 rooms
2 floors
110 - 180 m²
3 502 - 4 174 €/m²
Unico Eesti OÜ




































