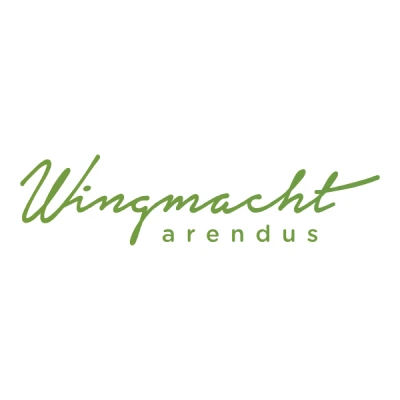HAABNEEME VILLA
KASEMETSA TEE 11, Haabneeme, Viimsi vald
Automatically translated
NEW VILLA ON THE EDGE OF THE FOREST. 6 BEDROOMS, 4 BATHROOMS
Project introduction
NEW LUXURY VILLA ON THE EDGE OF THE FOREST IN HAABNEEM, TUIPKTÄNAVA
More information:
https://haabneeme.wingmacht.ee/
https://wingmacht.ee/
Bedrooms: 6
Bathrooms: 4
Enclosed net area: 245 m2
Terraces: 85 m2
Total area: 330 m2
House description:
First floor, 6 rooms, 4 bathrooms, garage, wardrobe, storage room, laundry room
Planning: kitchen, living room, four bedrooms, study, wardrobes, four
bathrooms, sauna, storage room, laundry room, garage
2 outdoor terraces, total 85 m2, one terrace faces south, the other faces the forest
There are three more parking spaces outside
Constructions:
The load-bearing walls of the house are made of stone, the interior walls are made of plaster
Windows and patio doors are PVC
The facade is plastered
Technical systems:
Heating source is a geothermal heat pump, water floor heating
Ventilator unit with heat recovery
Cooling
A-energy label
More information:
https://haabneeme.wingmacht.ee/
https://wingmacht.ee/
Project details
| Property type | House |
| Number of rooms | 6 - 6 |
| Area | 245 - 245 m² |
| Price | 1 250 000 - 1 350 000 € |
| Price €/m² | 5 102 - 5 510 €/m² |
| Energy label | A |
Brokers












