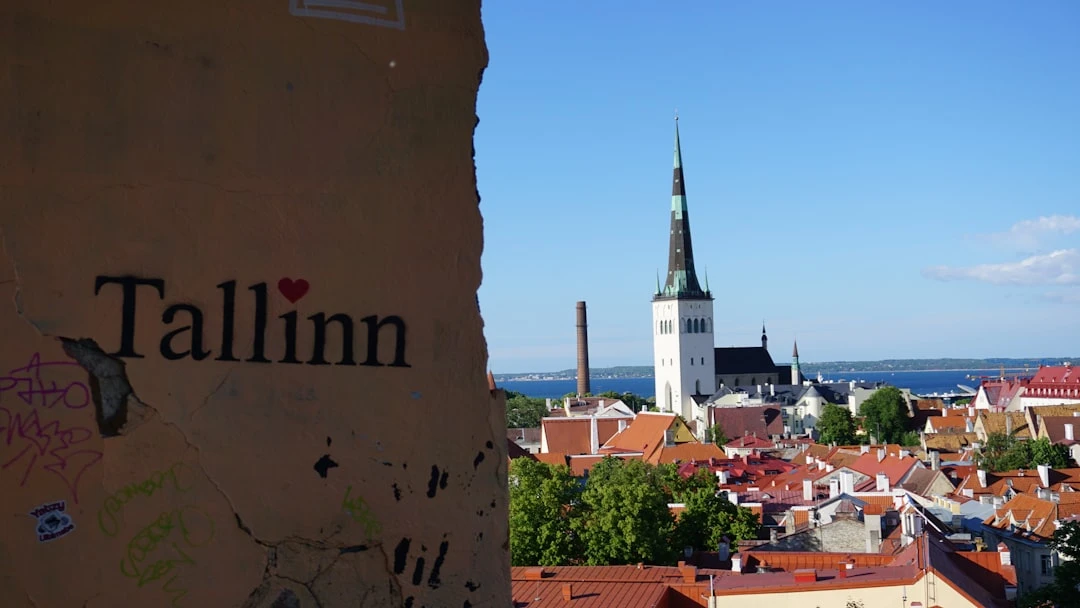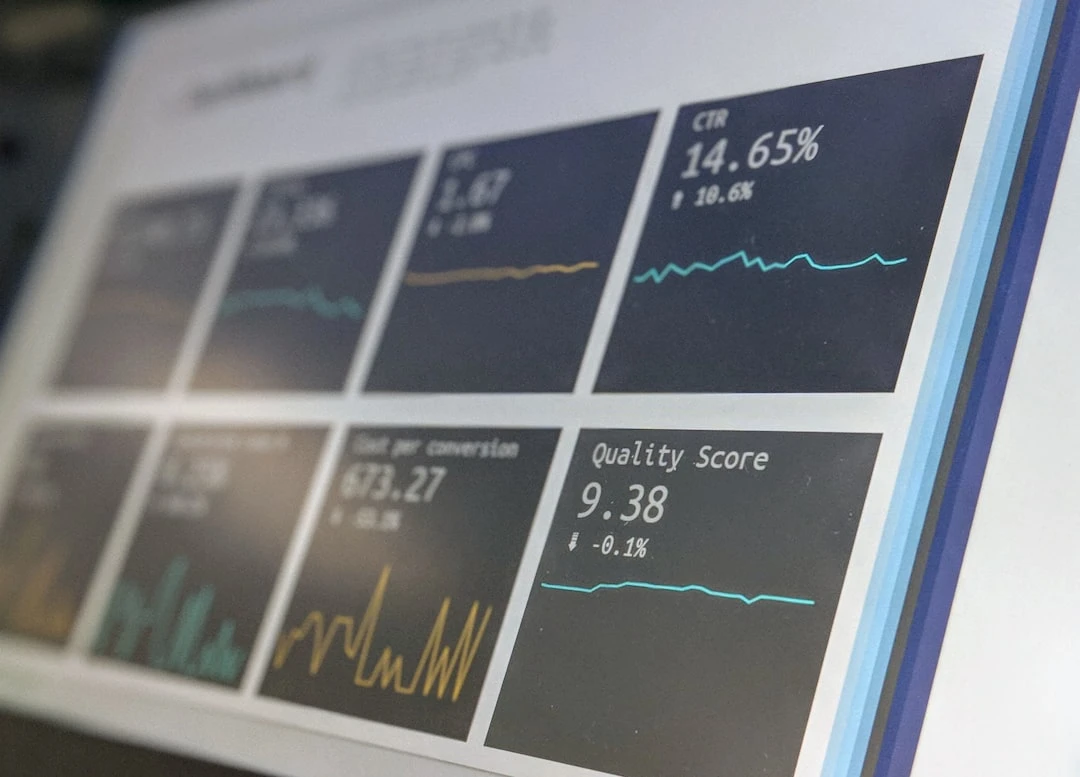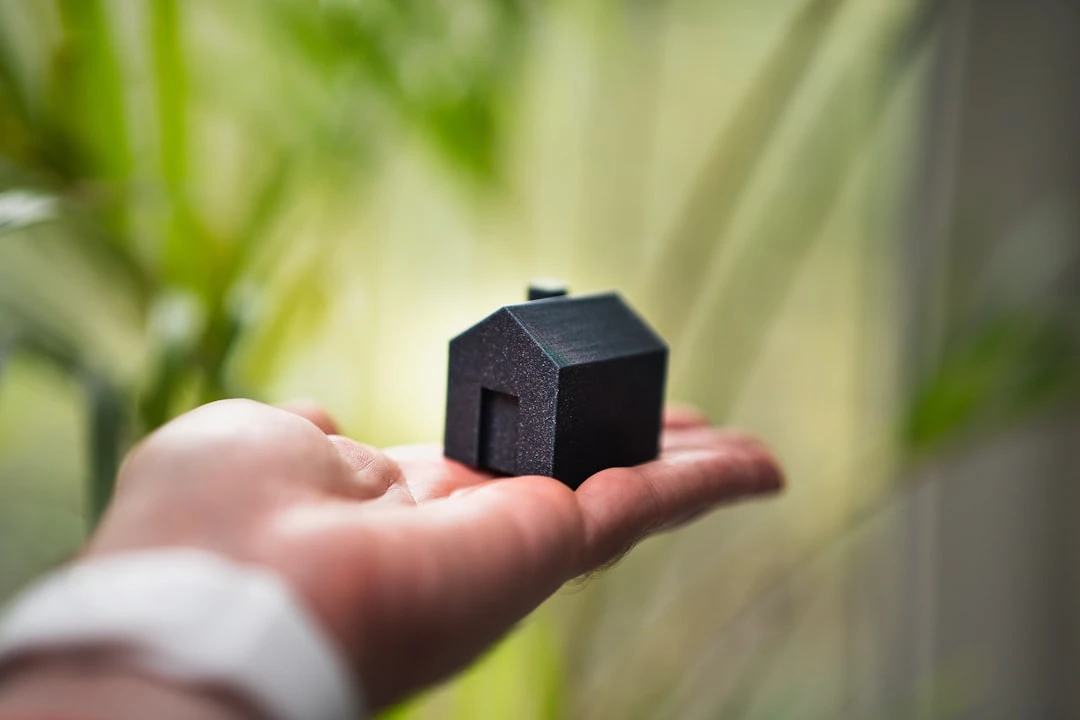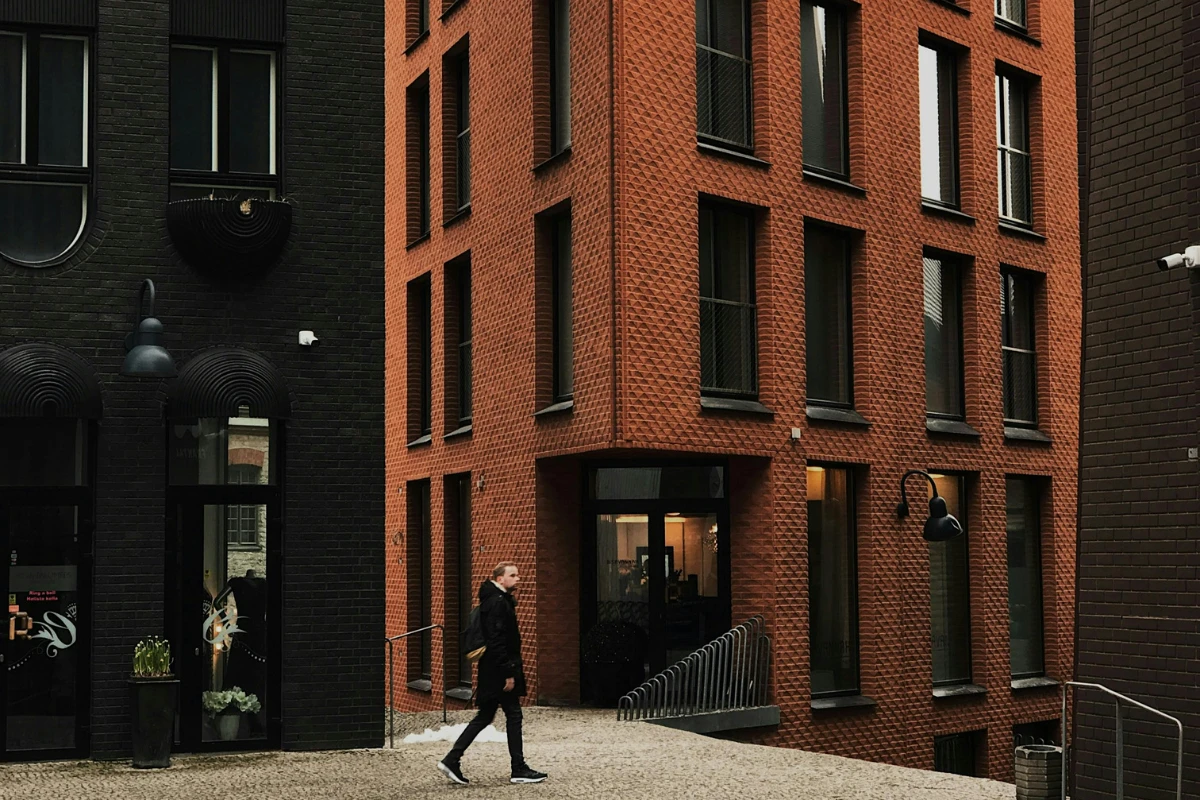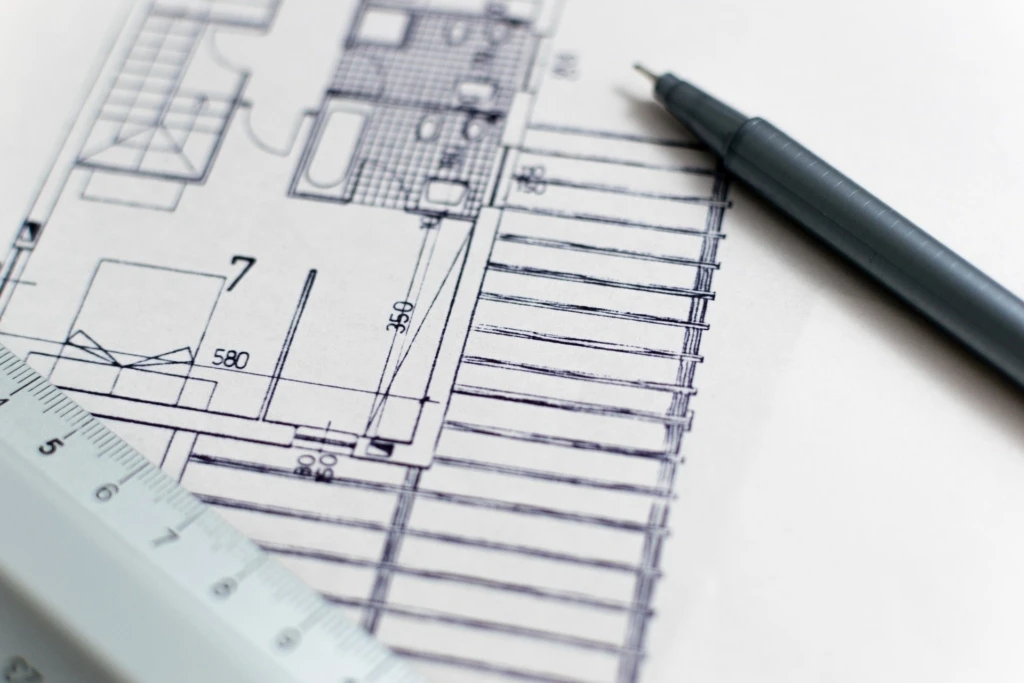The Winner of Paldiski Education Center Architecture Competition Has Been Revealed
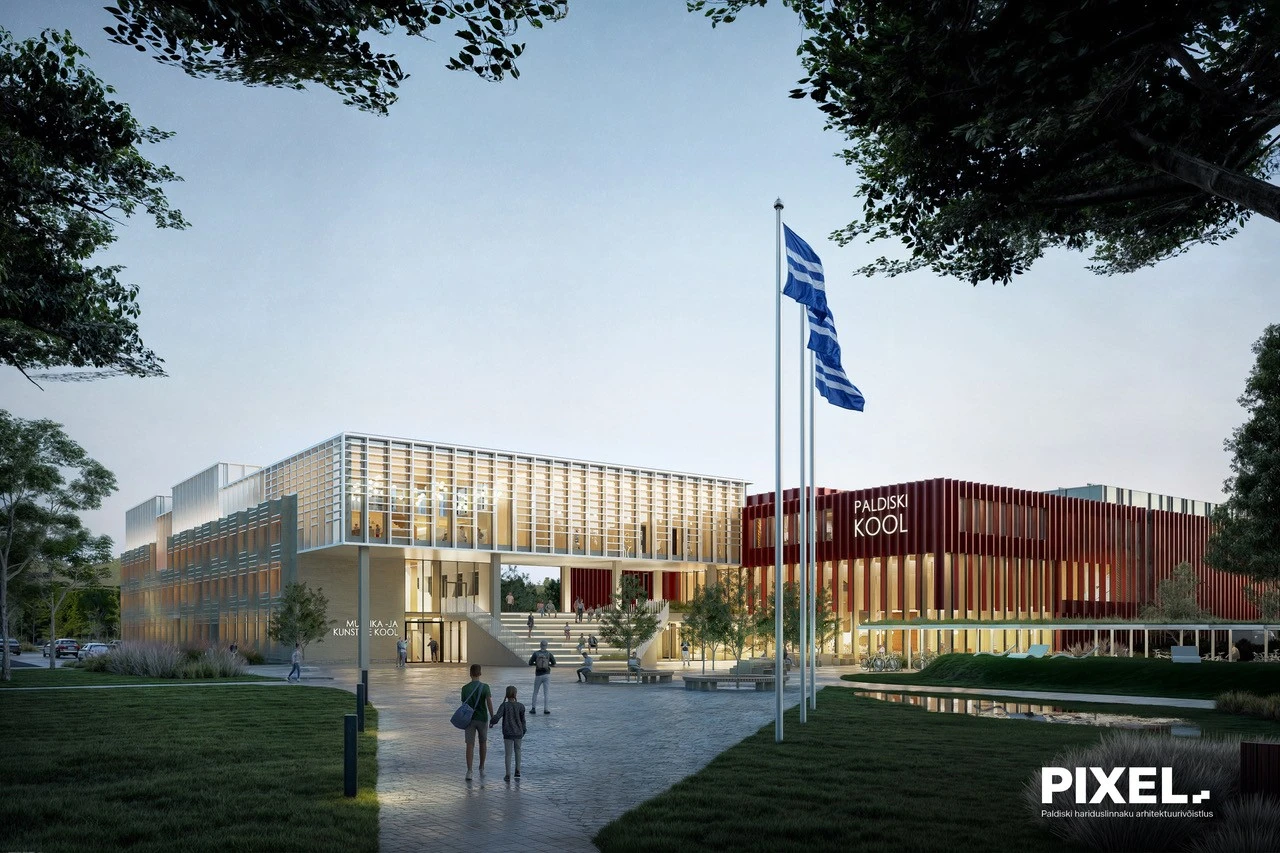
The "Pixel" concept by architecture firm Pluss Arhitektid won the architectural competition for Paldiski educational campus organized in cooperation with Lääne-Harju Municipality Government and the Estonian Association of Architects. The new educational campus will partially preserve the existing school building, transforming it into a modern educational institution that will also serve as a community center.
"We are very pleased with the competition results. The competition received 21 high-level submissions, which is an excellent and representative result. The winning work's greatest strengths are the clear increase in architectural quality in Paldiski city, a carefully thought-out exterior space, excellent functionality of the building itself, and clear and realistic logic for phased implementation. Additionally, the authors of the winning work have clearly taken into account that a whole will be created that is logically connected to the rest of the city," commented Lääne-Harju Mayor Jaanus Saat.
According to the mayor, this is a large and expensive project, and the municipality does not currently have the resources to fully finance it on its own, but the selection of the winning work opens opportunities for the municipality to find funding and involve partners.
"This is an important project for both Paldiski city and the entire municipality. Two schools will be located in the educational campus in the future – Paldiski Russian Primary School and Paldiski Co-educational Gymnasium. Additionally, a music and arts school, library, and sports center will move here. The construction of the educational campus will also create a hall in Paldiski where cultural events can be organized, which is currently not possible due to lack of suitable space. With the construction of the educational campus, we are taking a major step forward in the transition to Estonian-language education. Language learning is much more successful for Russian youth when they are in the same language environment as Estonian youth," emphasized Jaanus Saat.
The solution offered by Pluss Arhitektid allows the educational campus to be implemented in phases. The educational campus consists of three interconnected buildings, and although the building volume is quite large, the logistics of the spaces are clear and work well. The spatial composition is supported by varied color solutions. The jury particularly highlighted the main entrance stairs, which create a spatially interesting junction and is suitable for, for example, class graduation photos.
Paldiski's new educational campus gives a festive and clear conclusion to a promenade that begins from the central square and extends along Rae Street, which is varied in terms of landscape and relief. In front of the new school building, there is a flag square adjacent to stairs that welcomes all students, which leads to a more private school courtyard behind the building.
The external structure of today's school building is preserved, which is important from an environmental and reuse perspective – to use and retain the existing to the maximum extent while transforming it to a modern educational institution as needed. The music and arts school will find a new home in the current school building, and HEV (Special Educational Needs) rooms are located on the first floor.
A new Paldiski School will be added to the existing building, and a sports center will be built on the Tuule Street side of the building complex. The heart of the campus is the new school building located in its center, which has good connections both to the music and arts school located on one side and the sports center on the other side. The flag square and school courtyard meet at the level of the second floor stairs in an interesting weather-protected outdoor space.
The sports center with its supporting functions is in turn at the center of the campus's sports and active activities. A recreation area in the inner courtyard encourages the practice of various forms of movement and games. Along Tuule Street, a one-kilometer-long movement path with both hard and soft surfaces is planned for public use, along with a football field and exercise areas.
Rest and play areas placed on the promenade invite relaxation, the recreation area in the school courtyard encourages movement, and the movement path encourages physical exertion. Relief forms and dynamics inspired by the nearby seashore and fortress provide a playful accent to the clearly defined and strong-form architectural solution.
The area maximally preserves tall vegetation, and trees have been added to both the promenade and school courtyard to create a cozy and shaded space. The movement path running along Tuule Street meanders through existing vegetation with minimal disturbance. The character drawn from the limestone plateau above the bank flows through the territory as undulating beds and connects the complex, located over a large area, into a cohesive contemporary green campus.
The competition prize fund was 45,000 euros and the jury decided to award prizes as follows:
I prize (15,000 euros) for the concept "PIXEL", authors Tanno Tammesson, Gunnar Kurusk and Elis Märks from Pluss Arhitektid;
II prize (12,000 euros) for the concept "UNIKOOL", authors: Eleonora Bublikova, Anna Gallat, Kristina Kaev, Georgy Karyagin, Ivan Gavrilov, Andrei Paladjuk from architecture firm Panda;
III prize (9,000 euros) for the concept "VARJUS", authors: Lisette Eriste, Gert Guriev, Markus Kaasik, Annebritt Rell, Sofya Smirnova from architecture firm Kolm Pluss Üks;
encouragement prize (4,500 euros) for the concept "DIALOOG", authors: Architect Must office architects Ott Alver, Mari Rass, Alvin Järving, collaborators: Patrick Barbo, Elis Kevvai, Lukas Laubre, Kelly Grahv;
encouragement prize (4,500 euros) for the concept "PESA", authors: Maarja Kask, Ralf Lõoke, Martin McLean from Salto architects.
The first prize of the competition is funded by the Estonian Cultural Endowment.
The competition jury included jury chair, Lääne-Harju deputy mayor Erki Ruben, Lääne-Harju municipality council environment and planning committee member Madis Vaikmaa, Lääne-Harju municipality government environment and construction department advisor Sven Liivak, representing the Estonian Association of Architects architects Pelle-Sten Viiburg, Mai Šein and Kadri Klementi, and representing the Estonian Landscape Architects Association Edgar Kaare.
All competition works can be viewed here.
