Eedu Education and Business Town with Unique Concept Worldwide Laid Its Cornerstone
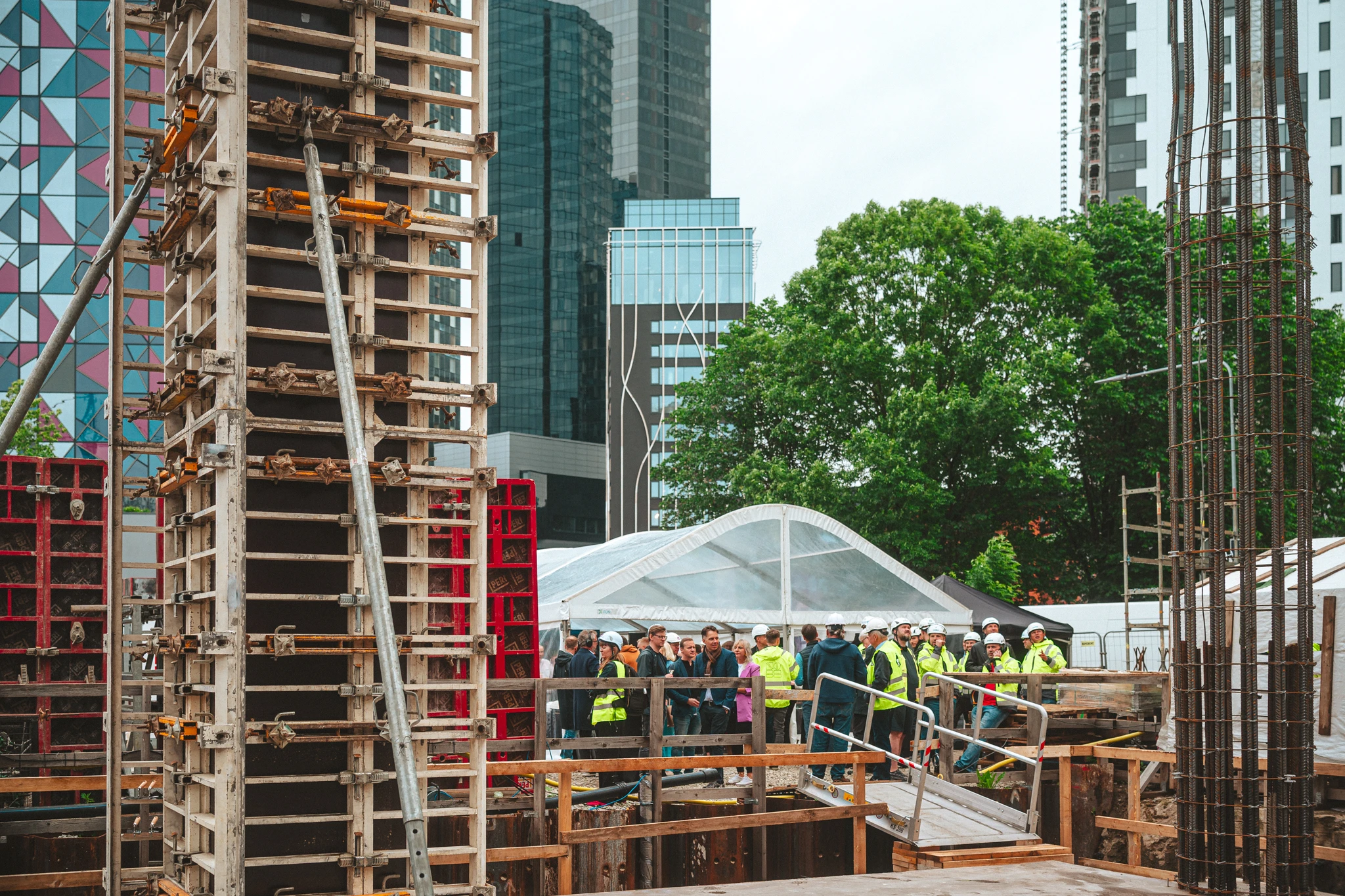
Today, a cornerstone was laid for the Eedu education and entrepreneurship district rising in the Maakri quarter – an innovative and strikingly designed high-rise building that is one of the first of its kind in the world. The building deliberately combines different uses, bringing together under one roof entrepreneurship, education, various co-working spaces and event areas, as well as a living environment.
The construction of the Eedu education and entrepreneurship district, being built in the heart of the capital, has just reached the cornerstone laying stage, marking the transition to the phase of constructing above-ground floors. To date, construction has reached the 5th floor. The full height of 105 meters, or the 30th floor, will be reached in less than a year. The district will open its doors in 2027.
The cornerstone laying for the new city landmark attracted many interested parties. The cornerstone time capsule was transported from heights by crane.
Tallinn Deputy Mayor Pärtel-Peeter Pere, who opened the cornerstone ceremony, emphasized in his remarks that Tallinn's skyline will receive a modest yet distinctive addition. "This is a big thing for the city as well. I am pleased that such developments are happening and significant investments are being made to improve the surrounding urban and living environment. After the Lauter Street reconstruction is completed next summer and the district is finished, this area will become Tallinn 2.0," said Pere.
According to Tallinn Deputy Mayor Madle Lippus, the Maakri quarter is a long-awaited area in the city center where major developments are taking place in the near future. "Eedu will begin diversifying the public space in this district, during which the street network will also be enhanced to make it more convenient and attractive for pedestrians, creating new downtown connections in the quarter. The Ukraine Square, which will be built in Lembitu Park next year, also contributes to this goal."
Estonian Business School (EBS) Chancellor Mart Habakuk, who is developing the Eedu district, added that a long-held vision is gradually becoming reality: „In a couple of years, the Eedu education and entrepreneurship district will be a place where theory and practice complement each other, where new products, services and processes are experimented with on a global scale, and where all conditions have been created for growing and valuing your network."
Finnish-renowned ALA architecture firm architect Owen Lambert stated that Eedu is one of the first buildings of its kind in the world. „Eedu is based on the concept of a vertical city, deliberately combining different building uses. While high-rises are typically built either as residential or commercial spaces, in the future district, each floor serves its own clear purpose, creating an interactive and functional whole," Lambert explained. He added that the architectural solution also ensures that the building blends into its surroundings and is easily accessible on foot.
Facts about the Eedu education and entrepreneurship district:
The total volume of new construction is 37,000 m2, of which 2/3 is residential real estate on the 7th-30th floors of the high-rise and a 48-room apartment hotel on the 4th-6th floors of the tower. Residential real estate and hotel spaces will be realized to finance the construction of the Eedu education and entrepreneurship district. The space of the education and entrepreneurship district, together with EBS's existing educational building and underground parking for cars and bicycles, will be 15,000 m2.
The Eedu education and entrepreneurship district includes business school spaces, accelerators, quiet and group work areas, dining spaces, event areas, and an underground parking lot for 110 cars and 100+ bicycles.
The high-rise is simultaneously the deepest and tallest residential building in Tallinn – with 3 underground and 30 above-ground floors
Estonia's tallest residential building with balconies.
129 apartments ranging in size from 55-350 m2 will be built on the 7th-30th floors of the high-rise. To date, nearly a third of them have been sold.
The Eedu district will be completed in 2027. The authors of the architectural solution are the renowned Finnish architecture firm ALA Architects together with PIN Architects. The project is being implemented by EBS together with the real estate company Metro. The main contractor for construction is NOBE.
Search
Keywords
Most read articles
- Price per Square Meter of Apartments in Tallinn in 2025
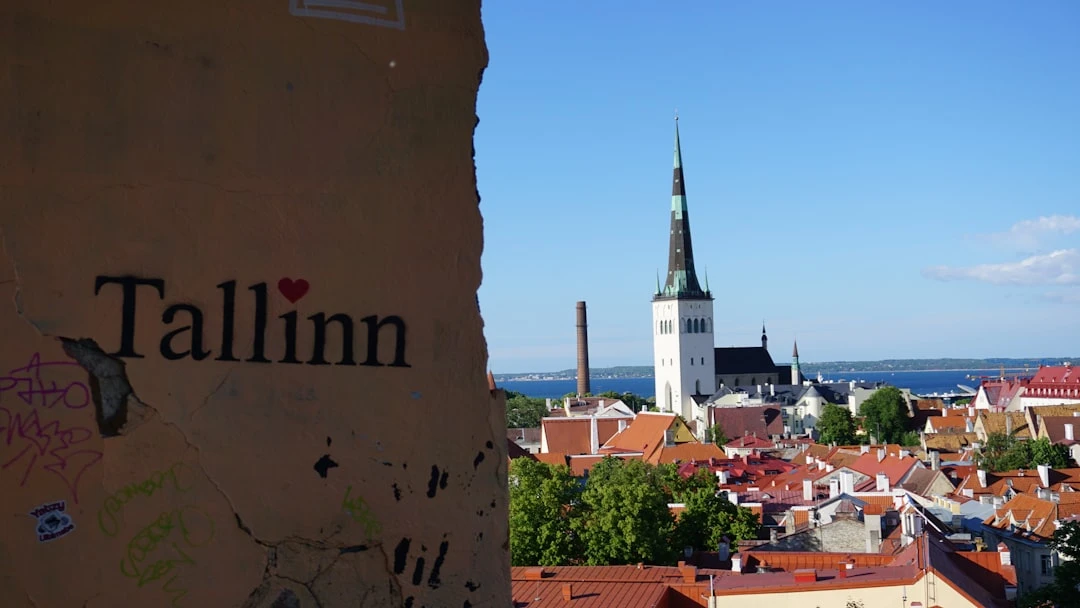
- Estonian Apartment Prices and Market Expectations in 2025
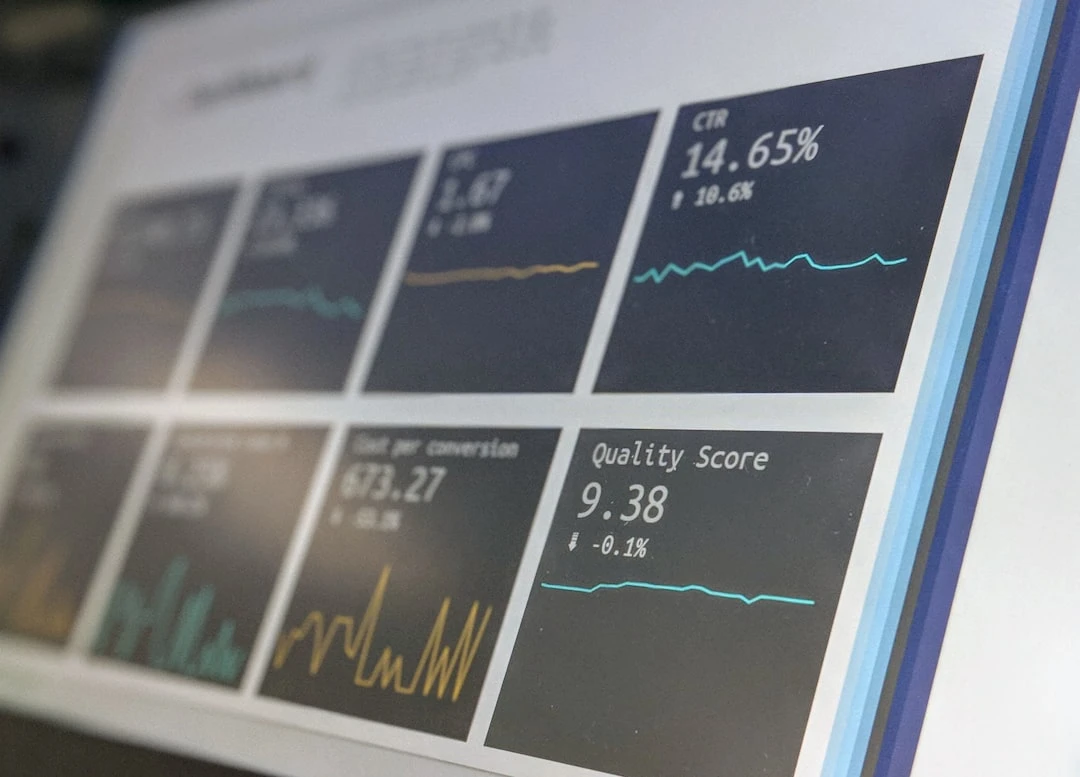
- The Apartment Market in Estonia's Largest Cities in 2025
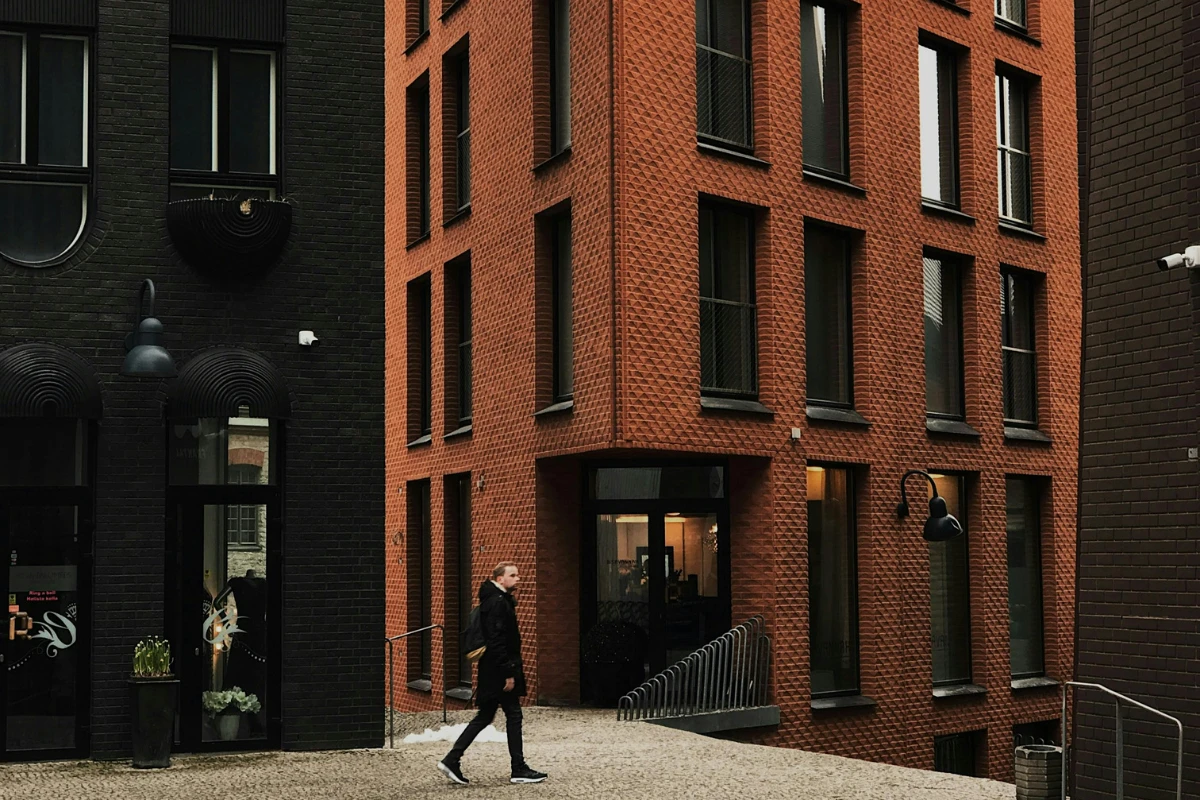
- Notary Fee and State Fee – Who Pays and How Much?
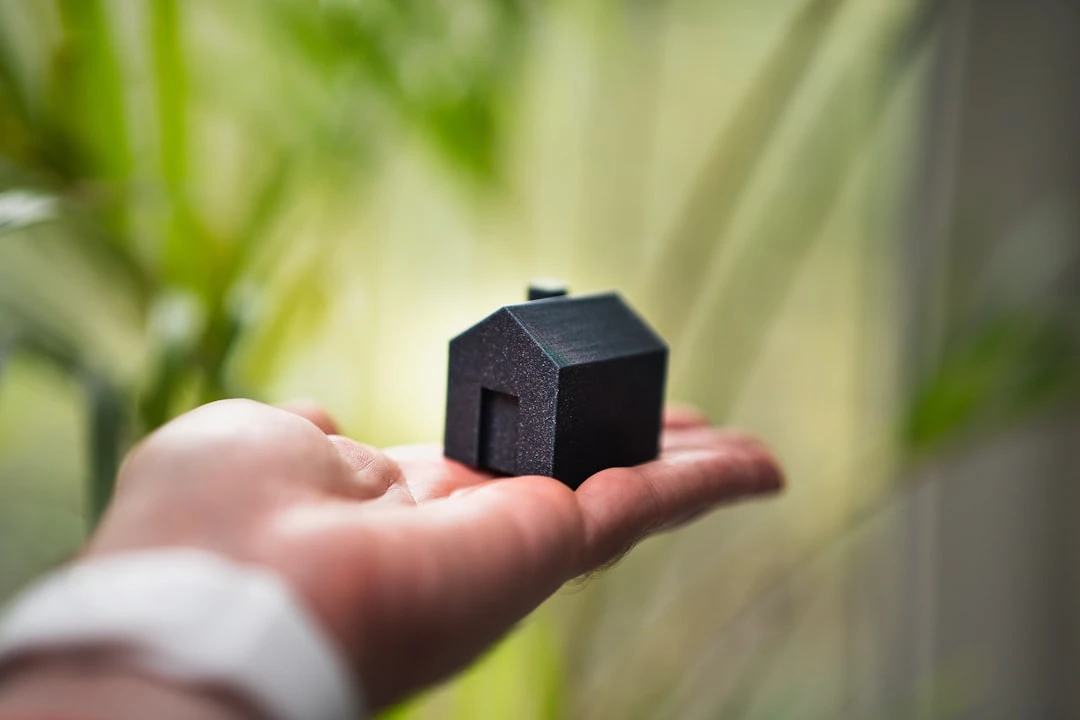
- Five-year transition period ended: nearly zero-energy building requirements extended to new small residential buildings
