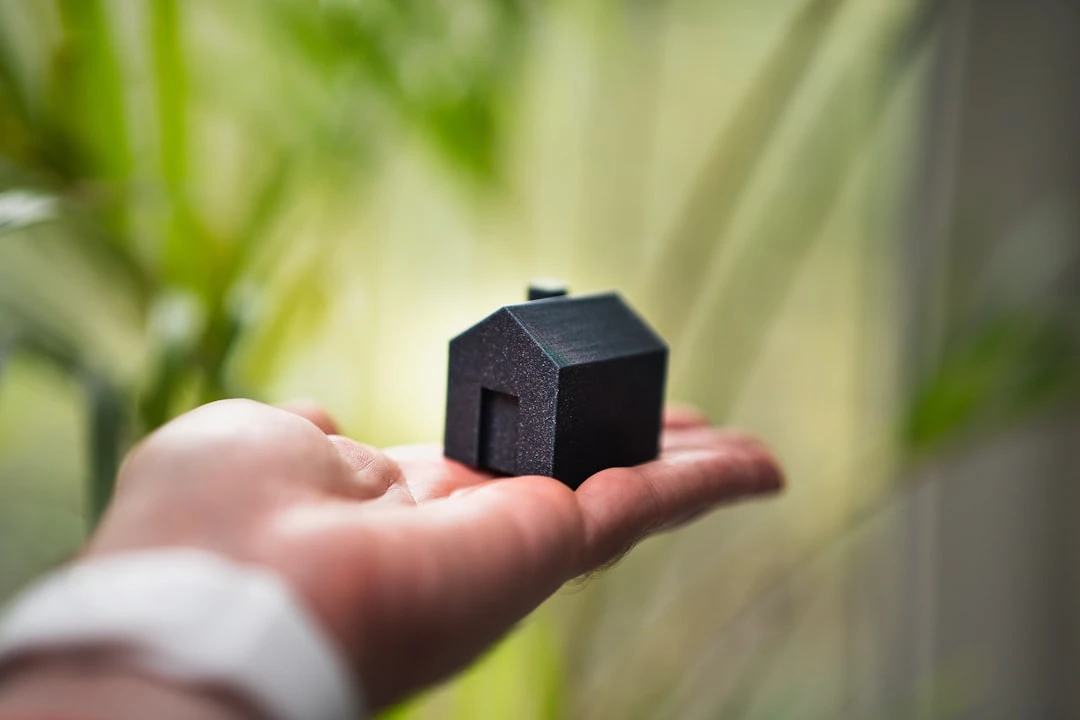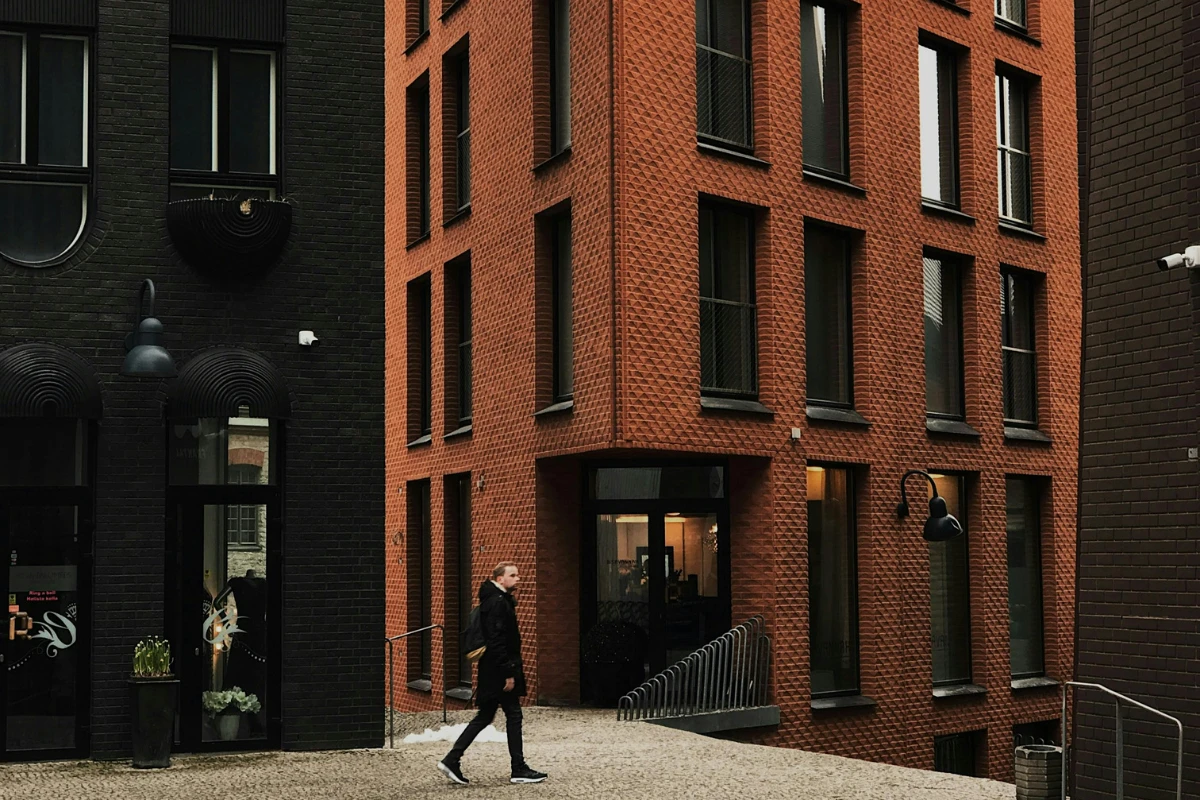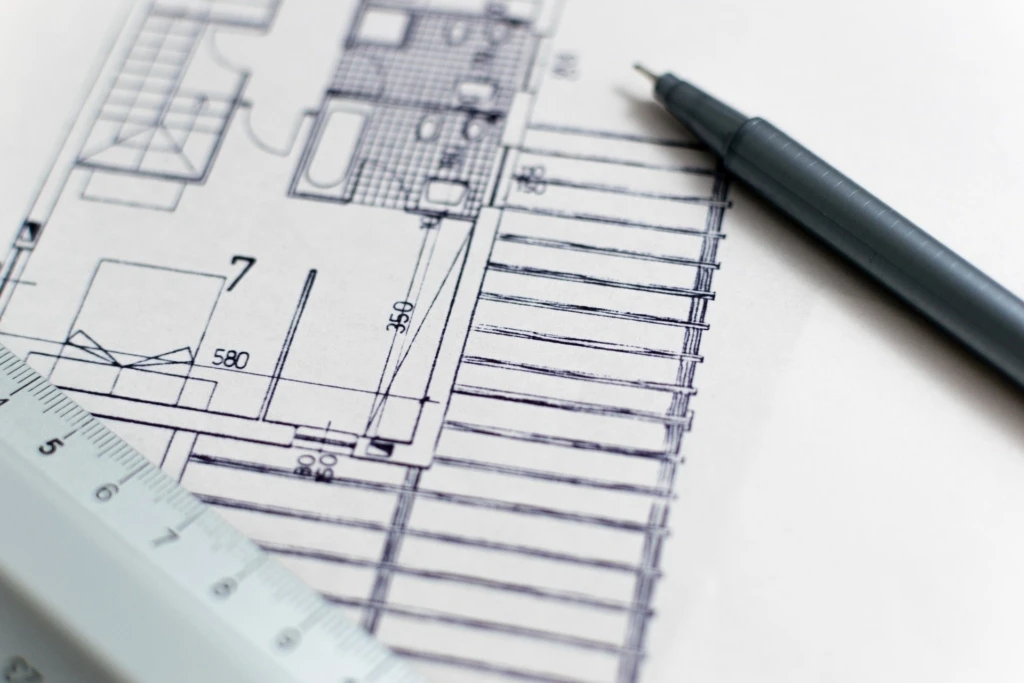How to Renovate an Old House?
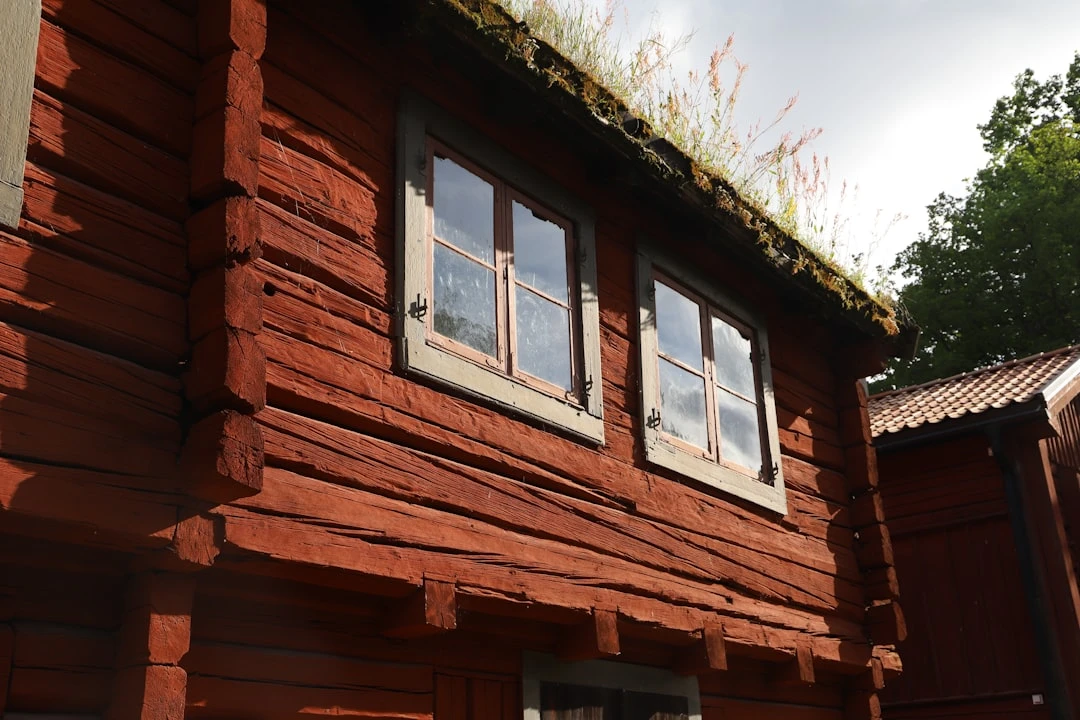
Renovating old houses is both a challenge and an opportunity to create something unique. In the Estonian climate, it is particularly important to do this wisely so that the result is energy-efficient and sustainable. To what extent should an old house be renovated? When is it more sensible to build a new one instead? How to estimate costs and find financing?
Renovate or build new? How to decide?
Before you start renovating an old house, you should assess whether it is worthwhile at all. Renovation is supported by a strong house structure and building foundations in good condition. It is also worth renovating if the building has historical or architectural value and you want to preserve the house's character and history. Renovation is also supported by the fact that building a new house would be considerably more expensive or if existing building restrictions make building a new house difficult.
On the other hand, demolition and rebuilding may be more sensible if the building's main structures are severely damaged – for example, if the foundation is sinking or load-bearing structures are compromised. It is also worth considering building a new house if renovation would be more expensive than new construction or if making the existing house energy-efficient is overly complicated. Also, if you want a completely different layout that cannot be integrated into the existing house, building new may be a better option.
It is wise to commission an expert assessment of the house's condition to get an objective picture of the costs and the actual state of the house.
Assessment before the renovation decision
Thorough house inspection
Before design and quotations, have specialists check:
Foundation and basement structures – moisture damage, settling
Load-bearing structures – condition of walls, posts, and beams
Roof and rainwater systems – leaks, water penetration
Communications – condition of electrical, heating, and water systems
Moisture damage and mold – especially in hidden places
Insulation and energy efficiency – adequacy of existing solutions
Energy audit
An energy audit provides an overview of the house's energy efficiency and points out areas that need improvement. This allows you to plan renovation in such a way that maximum energy savings are achieved and future costs are reduced.
Historical background
If it is an older house, it is worth investigating whether it has any historical significance that could affect renovation plans or give you the right to apply for special subsidies. In some cases, historical buildings may also be protected, which sets additional requirements for renovation.
Budget preparation and financing
Budget preparation
A renovation project budget should be thorough and realistic. It should include design work and permits, which typically account for 5-10% of the total budget. For construction work, you should account for demolition and dismantling work, structures (foundation, walls, roof), communications (electricity, heating, water, ventilation), and interior and exterior work (finishing, façade).
Material costs typically account for 40-50% of the total budget, while labor costs account for 30-40%. Be sure to leave part of the budget (at least 10-15%) for unforeseen costs, as old houses often reveal surprises during work that were not accounted for in the initial calculations.
Financing options
Residential reconstruction support is one of the most important ways to receive government assistance. A support round is opened with a fixed budget and applications can be submitted by a given deadline. More detailed information about the support conditions and application can be found here: https://kredex.ee/et/kodudkorda
Support rates vary by region and depend on both the location of the building and the scope of work. In the case of complete reconstruction, it is possible to apply for a higher support rate and a larger amount, while partial work receives lower support.
Generally, a requirement for support is the improvement of the building's energy class and the completion of reconstruction work within a specified period.
In addition to government subsidies, it is worth considering various loan options. Banks offer special renovation and energy efficiency loans, which often come with more favorable terms than regular consumer loans.
Planning the renovation process
Design and permits
For larger work, you will need a building project and permit. For smaller work, a building notification may be sufficient. Always consult with your local authority's building department to clarify the exact requirements for your project. The absence of proper permits can later result in fines or a requirement to redo the work.
Schedule
Create a realistic schedule that accounts for the different stages of the project. Design and permit acquisition typically takes 1-3 months. Construction work itself can take 3-12 months depending on the scope of the project, and finishing work takes another 1-3 months. Taking into account Estonian weather conditions, it is advisable to plan larger outdoor work for warmer periods. Be sure to add a buffer to the schedule for unexpected delays – at least 10-20% of the planned time.
Finding builders and specialists
Finding good builders is one of the keys to a successful renovation project. To find reliable workers, it is worth asking for recommendations from acquaintances, reviewing builders' previous work, and if possible, visiting a completed project.
Be sure to get at least three quotations to get a better idea of market prices. Before starting cooperation, check the company's background – for example, the presence of tax arrears or possible disputes. Once you have selected a builder, sign a written contract with a work schedule and payment plan to avoid later misunderstandings.
Main renovation work to improve energy efficiency
Insulation
Insulation is one of the most effective ways to reduce energy costs. According to 2025 standards, external walls should be insulated so that their U-value is at least 0.12-0.22 W/(m²·K), which means approximately 20-30 cm of insulation. The recommended U-value for the roof or attic is 0.1-0.15 W/(m²·K), which requires approximately 30-40 cm of insulation. When insulating the floor, you should achieve a U-value of 0.13-0.2 W/(m²·K), which requires approximately 20 cm of insulation.
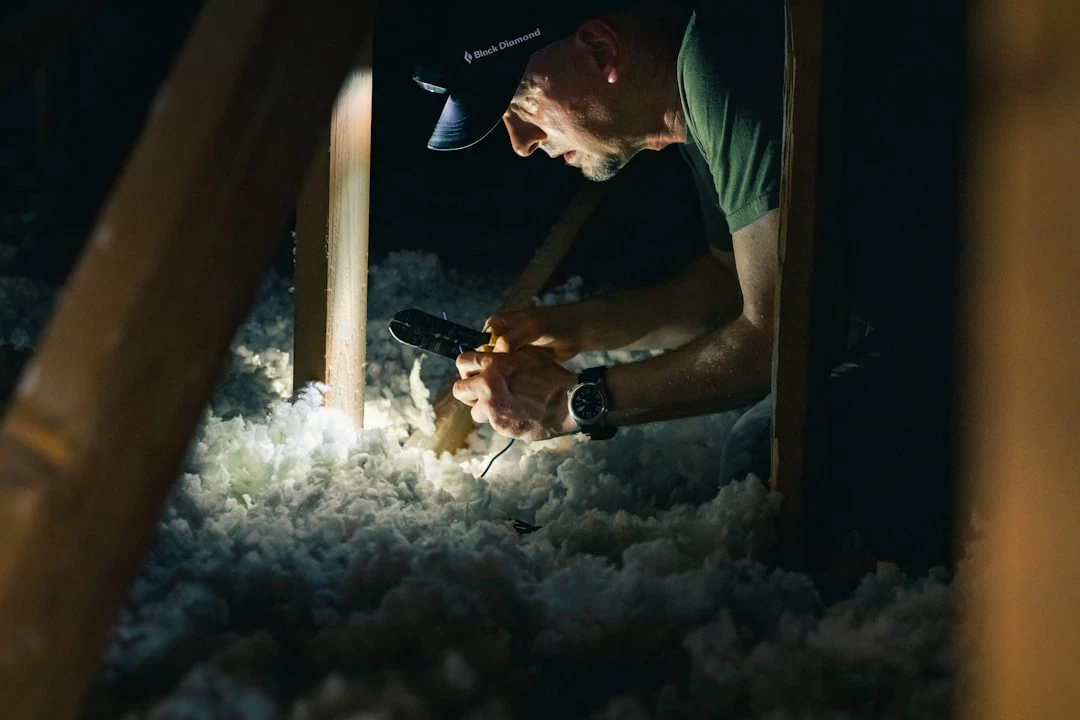
When insulating, it is important to ensure that the work is done properly and materials are installed correctly. Poor insulation can cause moisture problems and mold.
Windows and doors
Old windows can cause up to 25% of home heat loss. Modern triple-pane windows are significantly more energy-efficient. When replacing windows and doors, pay attention to their thermal conductivity value – the lower the U-value, the better the heat retention.
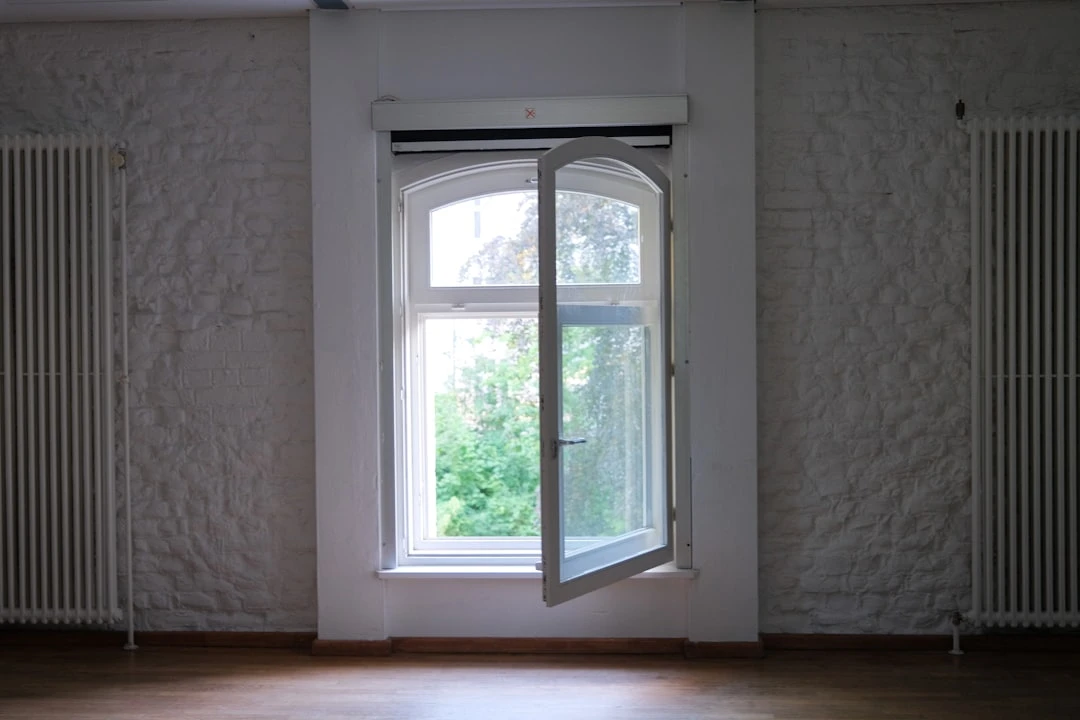
Heating systems
A heating system that complies with 2025 requirements should be energy-efficient and environmentally friendly. More popular options are heat pumps (air-water, ground source), which can produce multiple units of heat energy for each unit of electricity consumed. It is also worth considering the installation of solar panels and collectors, which allow you to produce some of the required energy on-site.
For the replacement of solid fuel heating appliances, it is possible to apply for heating appliance renewal support, which is intended for residents of six districts in Tallinn (Pirita, Nõmme, Kesklinn, Kristiine, Põhja-Tallinn, Haabersti) and 23 Estonian cities.
Ventilation
A heat recovery ventilation system helps keep heat in the house and at the same time ensures fresh air. A properly functioning ventilation system is particularly important after insulating the house, as a well-insulated house may otherwise develop problems with moisture and mold.
Success of the renovation project
Behind a successful renovation project is thorough preparation, a realistic budget, and quality materials. Create a clear plan and define goals – what do you want to achieve with the renovation? Obtain all necessary permits and approvals before starting work.
Choose quality materials, as the cheapest solution can prove more expensive in the long run. Involve various experts in your project – an architect, interior designer, structural engineer, energy auditor – who will help you achieve the best result.
Document the entire process – take photos before work begins, during the work, and after completion. This is useful both in resolving potential disputes and in selling the house later. Keep accurate records of costs and be prepared for the unexpected, as an old house can reveal surprises.
Renovating an old house is a journey that requires patience and dedication, but with proper planning and quality partners, you can create a home that combines the charm of an old house with modern comfort and energy efficiency.


