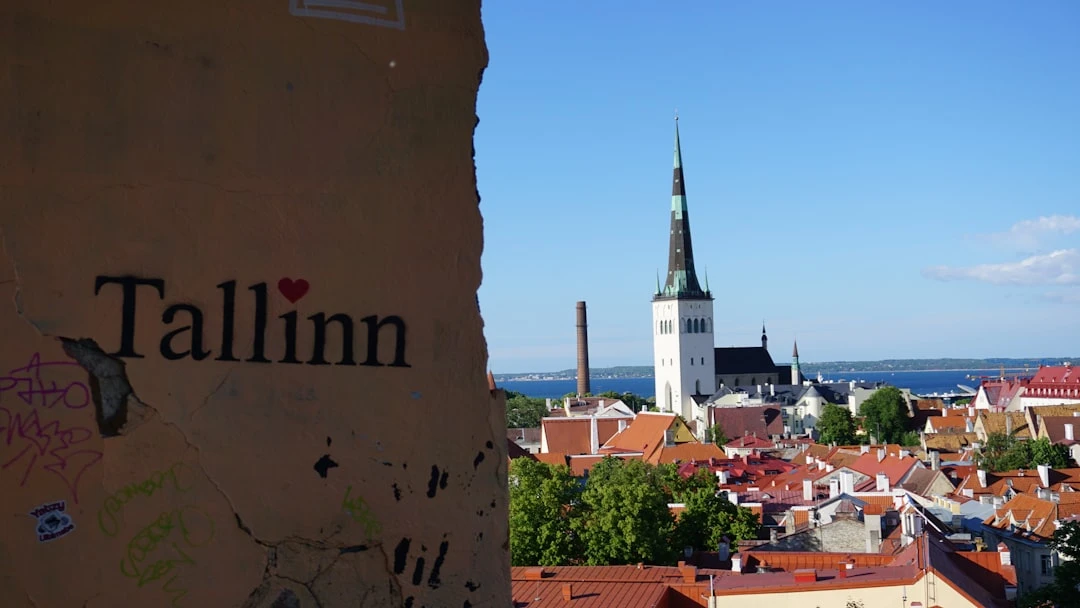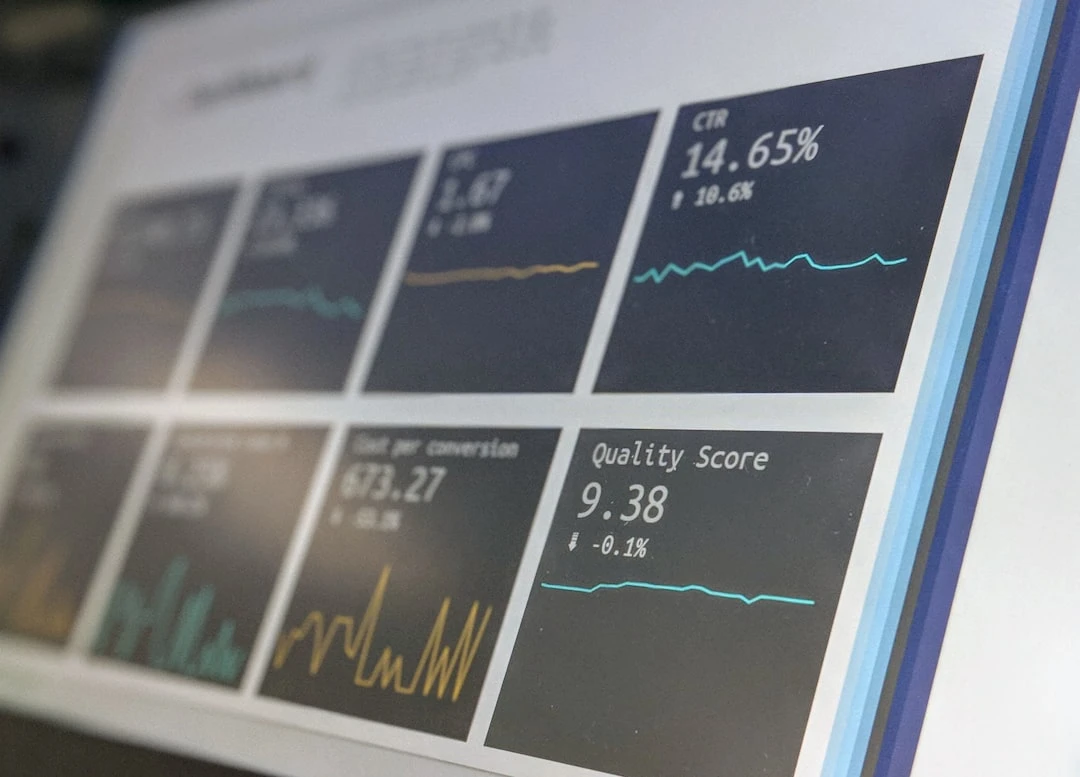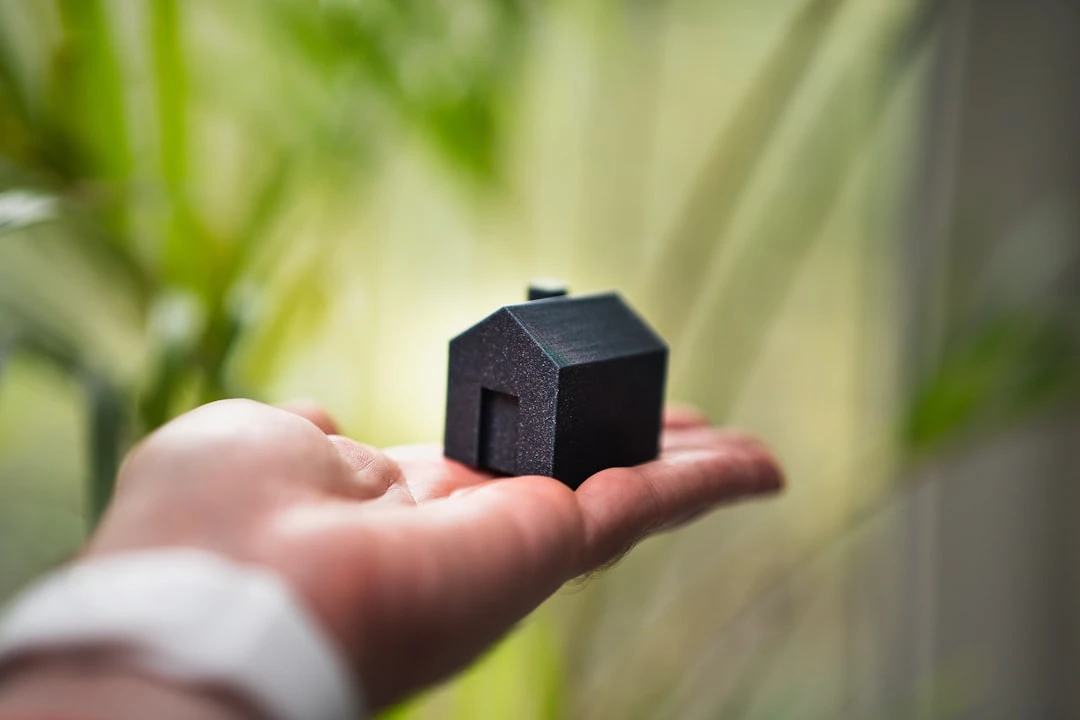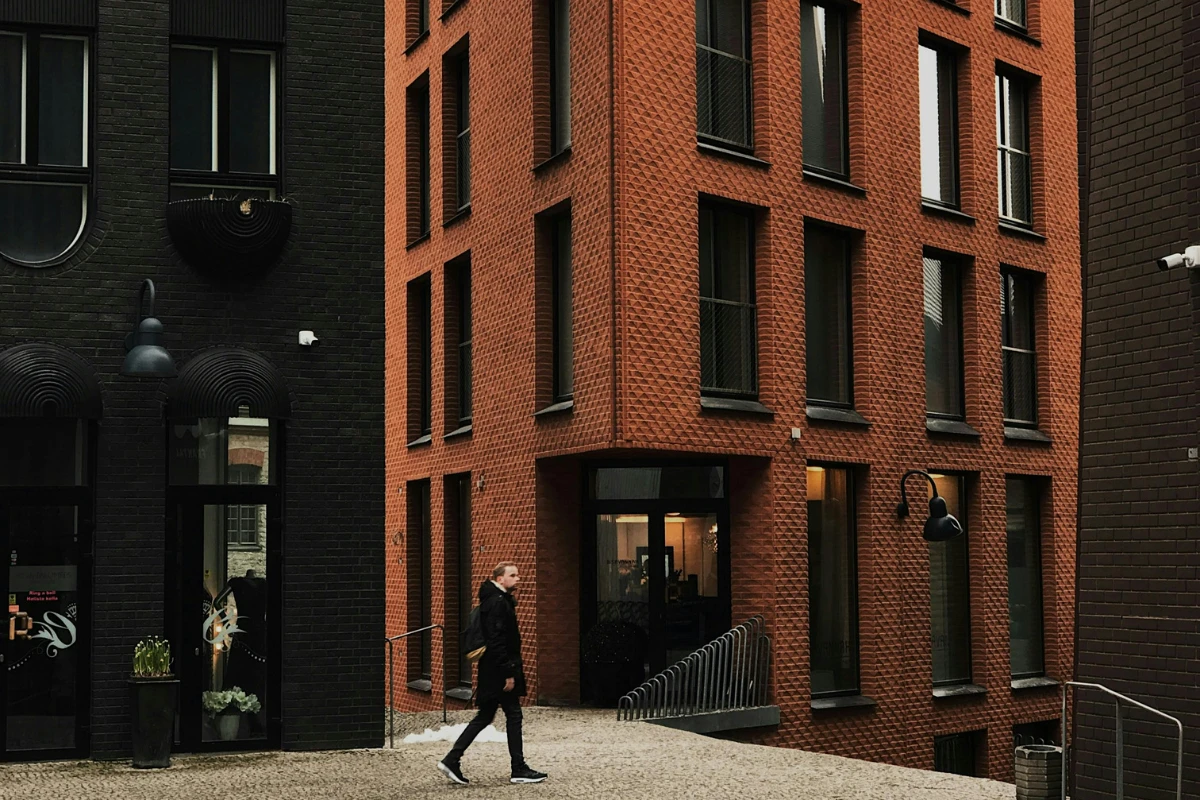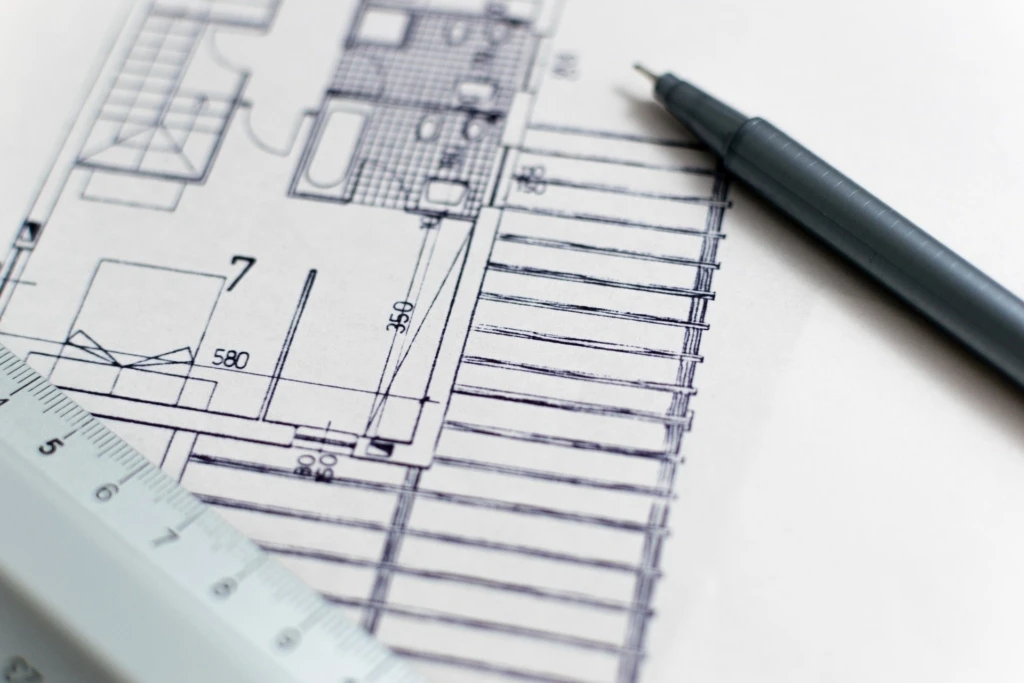Jõhvi Central Square and Mikael Church Surroundings Become a Unified Public Space
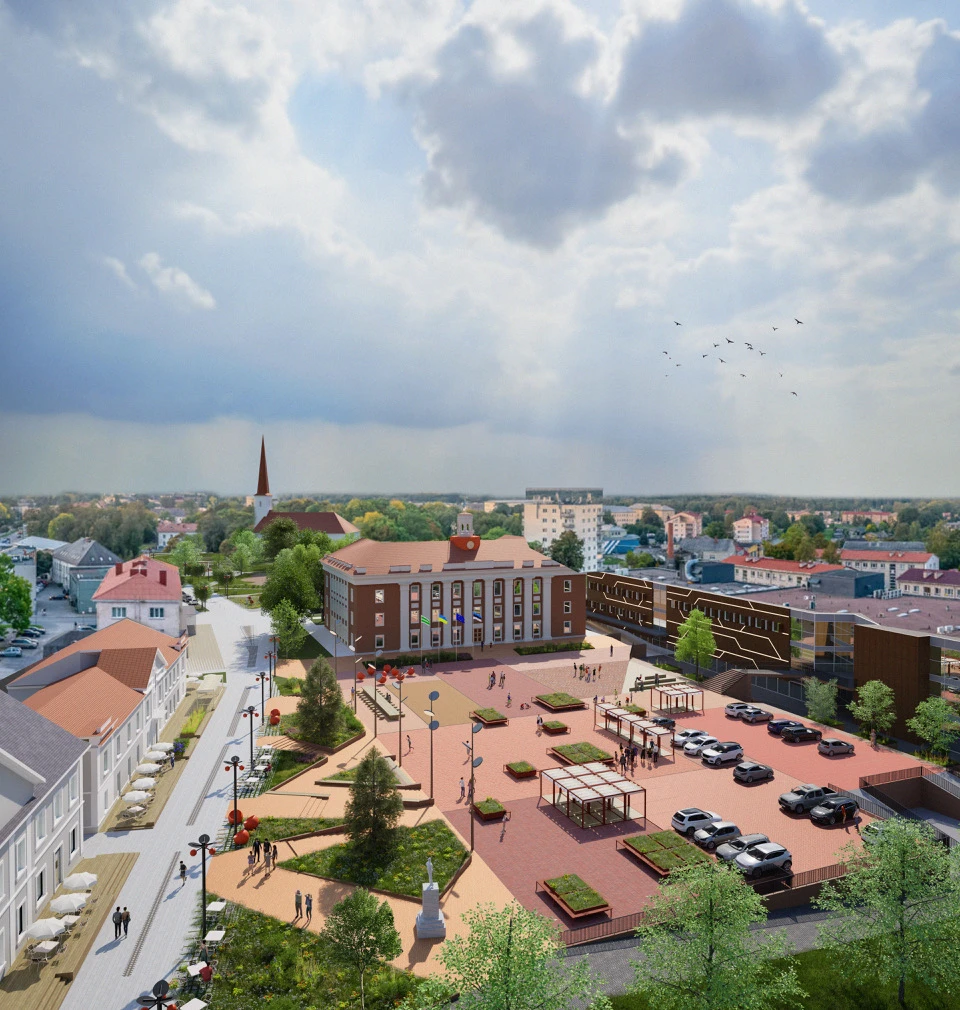
Organized by Jõhvi Municipality Government and the Estonian Association of Architects' EV100 continuation program "Good Public Space," the architectural competition aimed to find a comprehensive and contemporary architectural solution for Jõhvi central square and the area surrounding St. Michael's Church located in its immediate vicinity. According to Studio TÄNA's winning entry "Lapitekk," Jõhvi central square will gain a new promenade with terraces, and a singing stage and viewing platform will rise from the rampart ditch, offering magnificent views of St. Michael's Church.
The organizers' wish was to restore Jõhvi to a dignified city center, which gradually emptied of business and activity after the completion of the viaduct due to the new shopping center. The competition sought an architectural solution that would allow the historic center to remain alive and connect two centers into a unified whole – Jõhvi central square and St. Michael's Church.
A total of 14 concept proposals were submitted to the architectural competition. The winning entry was "Lapitekk," authored by Kertu Johanna Jõeste, Tristan Krevald, Ra Martin Puhkan, and Siim Tanel Tõnisson from Studio TÄNA. According to the authors' vision, diverse situations in urban space are woven together like a patchwork, and different historical layers form a new unified whole in the work.
"In my opinion, the strength of the winning work is that everything Jõhvi central square currently lacks is cleverly solved in this concept proposal. The winning work stood out with a clear vision and distinctive solution that would help awaken the central square and transform it into an active and functional urban space. This solution is aesthetic, functional, and practical, offering people a place where they enjoy spending time and coming together as a community. The winning work's authors' skill in shaping urban space and creating coziness with simple yet effective means provides reason to hope that Jõhvi central square will become a regional attraction center in the future. This work had character," commented Maris Toomel, jury chairman and Jõhvi municipality mayor, on the winning work.
The sunken sidewalk running past the Tsentraal center will be connected to the central square via steps to create convenient and natural movement between small shops and the shopping center. A promenade with terraces has also been planned for the square, which supports both neighboring businesses while leaving free space for a market or fair. Small businesses can expand onto the terraces of the promenade, and from the roofed terrace cafe and stage planned at its edge, there are magnificent views of the church.
The singing stage planned at the southeastern edge of the rampart ditch works in two ways – as a descending staircase-viewing platform toward the promenade and as a resonance chamber opening toward the rampart ditch. From the viewing platform, there is a beautiful view of Jõhvi St. Michael's Church and the new promenade. The staircase can be used during various events, such as organizing outdoor cinema or small performances. The resonance chamber takes advantage of the rampart ditch's characteristic relief, in turn providing the foundation for the staircase ascending along the slope.
According to the jury's assessment, the competition work contains an appropriate amount of distinctiveness that Jõhvi needs to awaken its city center and make it functional. The authors have dealt thoroughly with different themes; there are many interventions, but they are restrained, justified, and also feasible. Praise was given both for the extension of the promenade to Rakvere põik street and for the proposed coffee shop location, which directs movement to Veski street, where very little is currently happening.
Based on one of Jõhvi St. Michael's Church's foundation legend, in which Kalevipoeg deployed two pairs of oxen before the stone load to find a place suitable for the church, the architects offered the jury a very sympathetic idea of four ox sculptures. The jury found that the stage in the rampart ditch is versatile and the viewing platform would work very well with the stage, as it is the best place to view St. Michael's Church and the surrounding historic area.
The competition prize fund was 25,000 euros, and the jury decided to award prizes as follows:
First Prize (9,000 €) for the concept proposal marked "LAPITEKK," authors: Kertu Johanna Jõeste, Tristan Krevald, Ra Martin Puhkan, and Siim Tanel Tõnisson (Studio TÄNA);
Second Prize (7,000 €) for the concept proposal marked "AJATELG," authors: Ott Alver, Alvin Järving, Mari Rass (Architect Must). Collaborators: Rasmus Pikk, Patrick Barbo, Lukas Laubre, and Kelly Grahv;
Third Prize (5,000 €) for the concept proposal marked "SAMMALHABE," authors: György Jakabfi and Taavi Kuningas (FUTU) and Roomet Helbre (Studio Ring);
Encouragement Prize (2,000 €) for the concept proposal marked "KUREMARI," authors: Eva Kedelauk and Kristel Niisuke (Nikita Atikin);
Encouragement Prize (2,000 €) for the concept proposal marked "SIIL," authors: Johannes Madis Aasmäe, Liis Juuse, and Koit Ojaliiv (KUU).
All competition works submitted can be viewed here.
The jury's final protocol is available here.
The competition jury consisted of jury chairman and Jõhvi municipality mayor Maris Toomel, Jõhvi deputy mayor Ilmar Aun, Jõhvi municipality government construction project manager Jevgeni Korniltsev, architects Kalle Vellevoog, Peeter Loo, and Diana Taalfeld as representatives of the Estonian Association of Architects, and Heiki Kalberg as representative of the Estonian Association of Landscape Architects.
The winning work authors were announced on Tuesday, February 18, at the Tsentraal center. The exhibition of awarded works also opened at the same location.
The competition was organized as part of the EV100 "Good Public Space" continuation program, funded by the Ministry of Culture, Ministry of Finance, and local governments. The Jõhvi city center architectural competition was the 38th and also the last architectural competition organized through the "Good Public Space" program.
