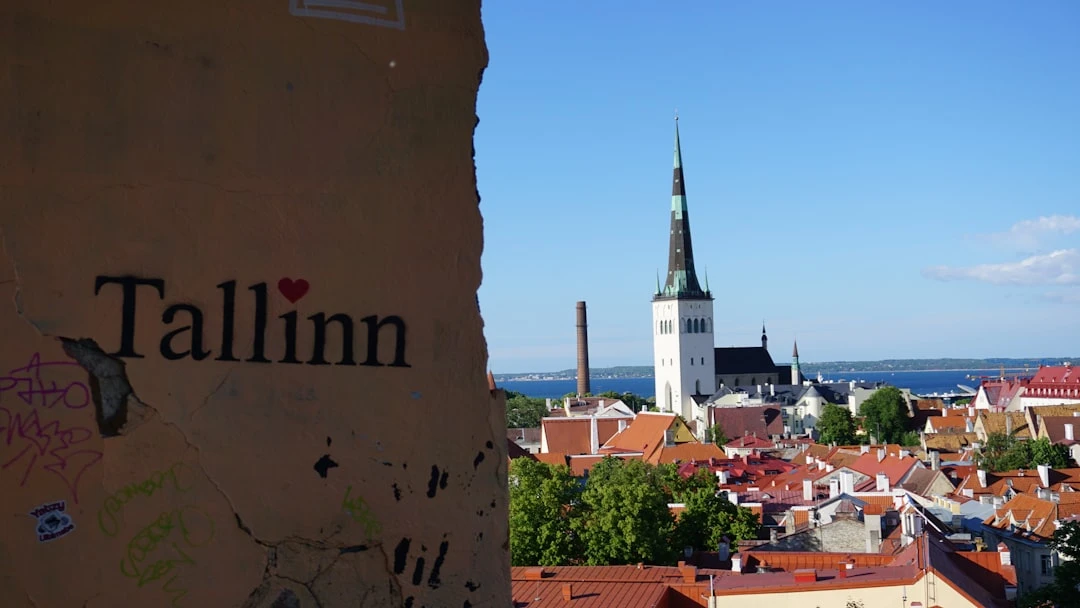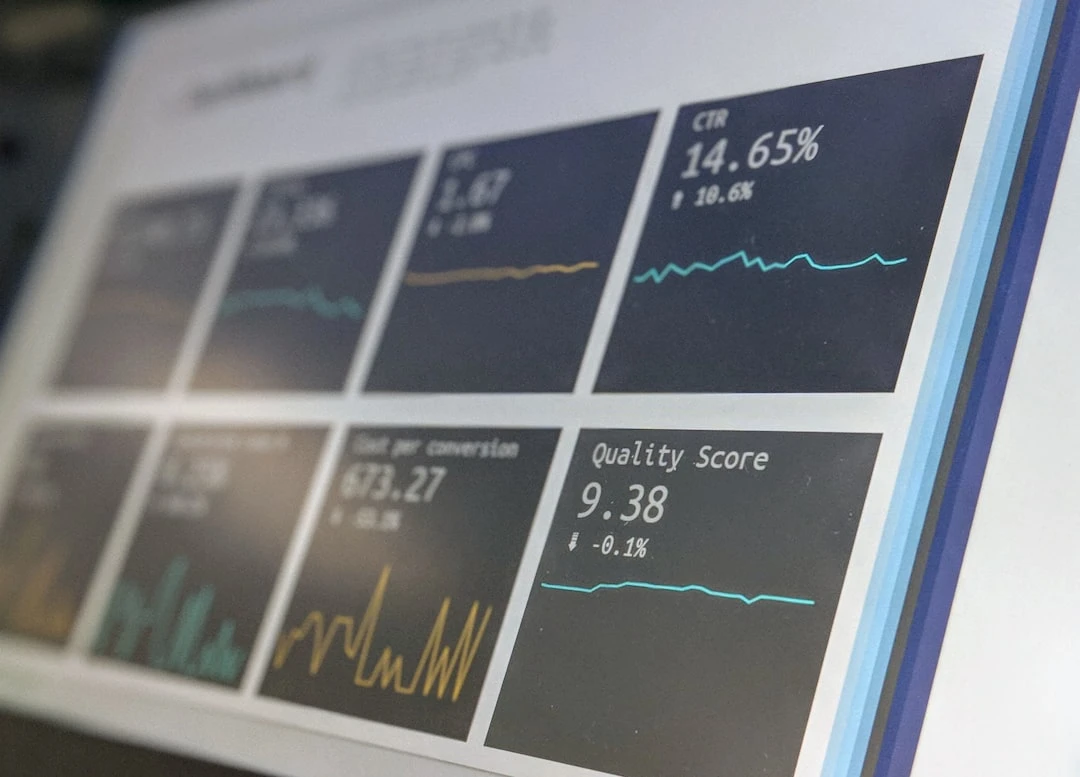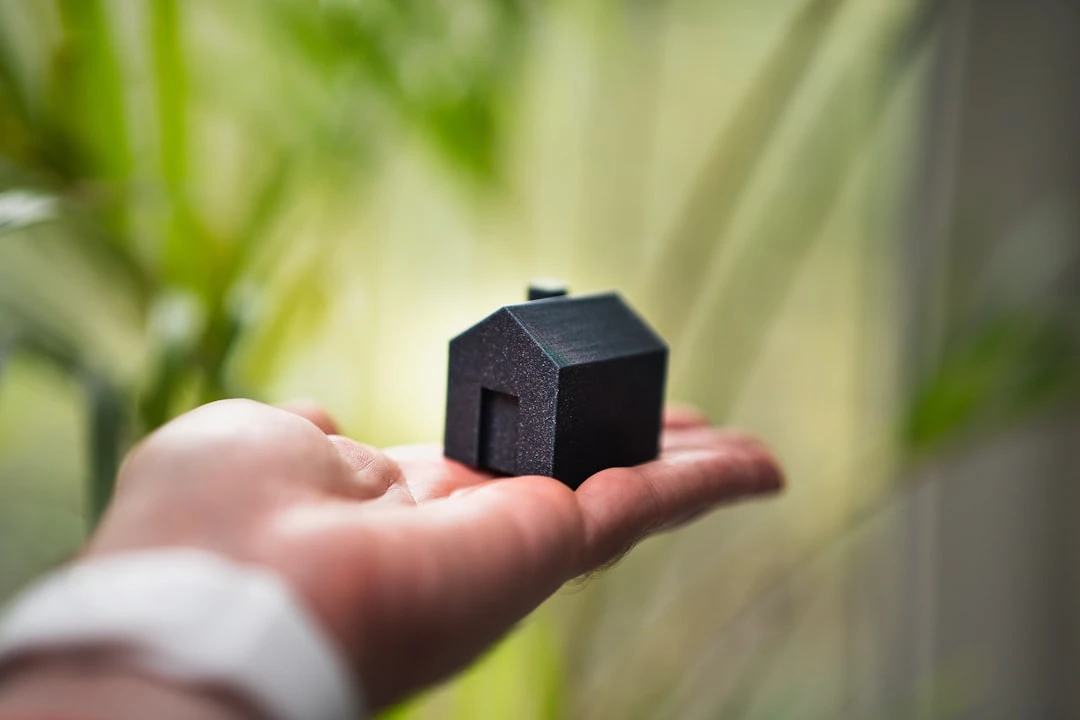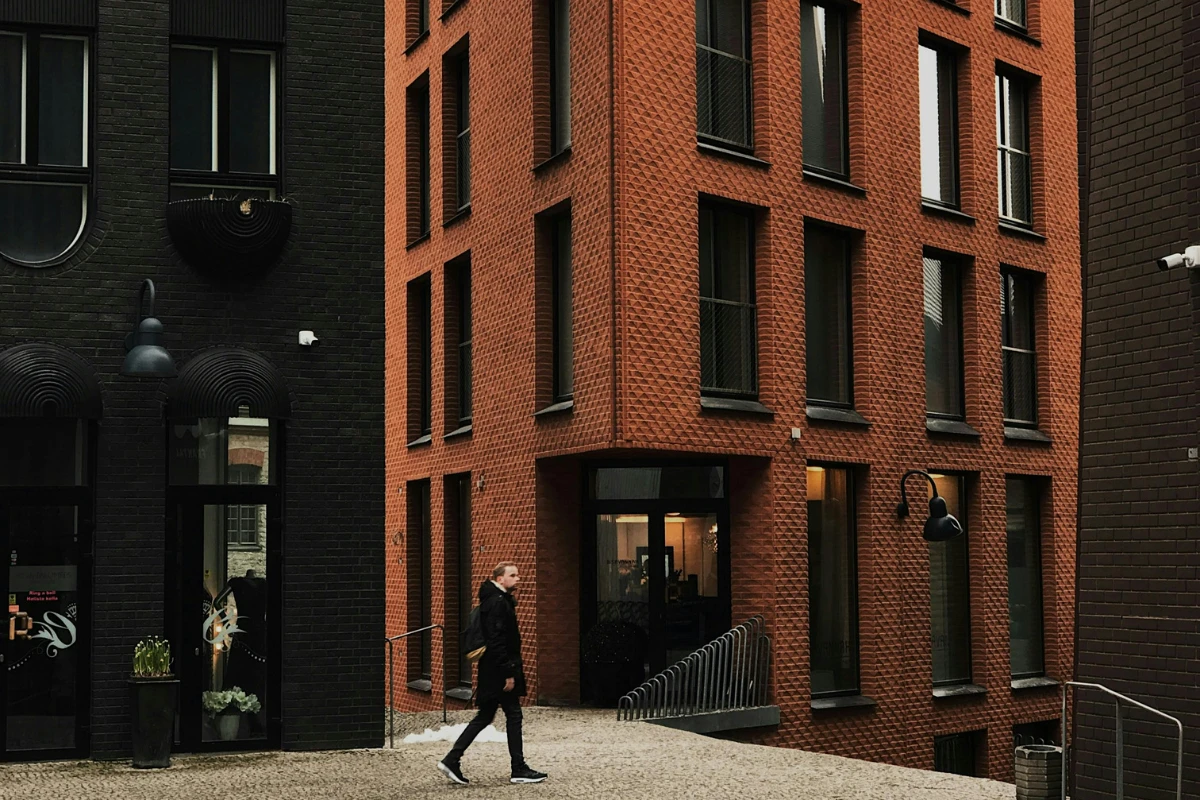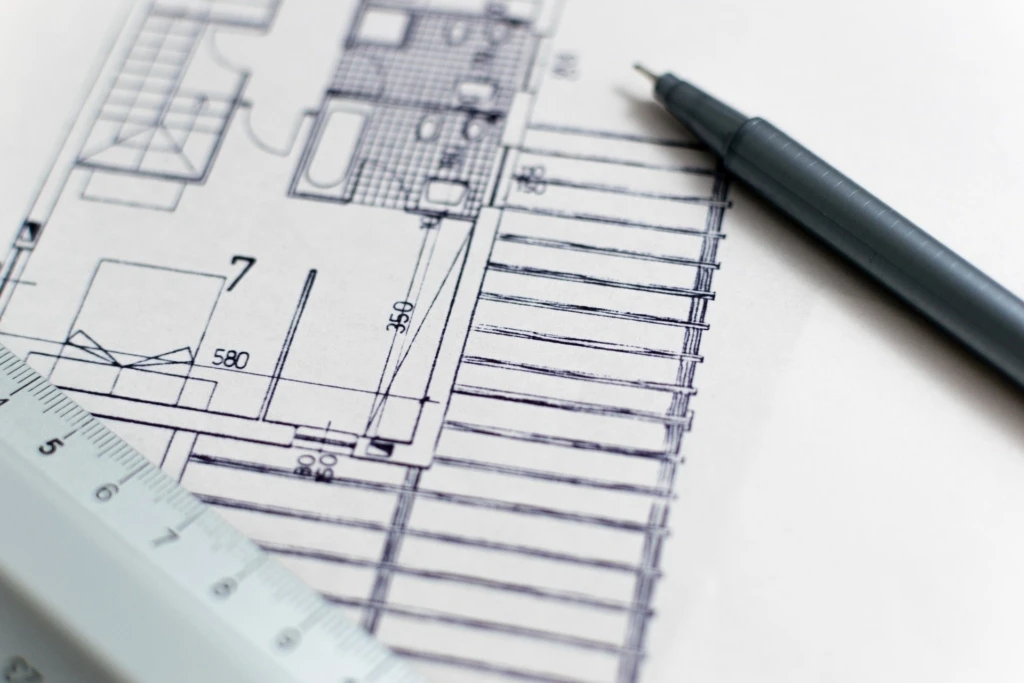Hepsor Offers First 5-Room Apartments at Lasnamäe's Historic Airfield
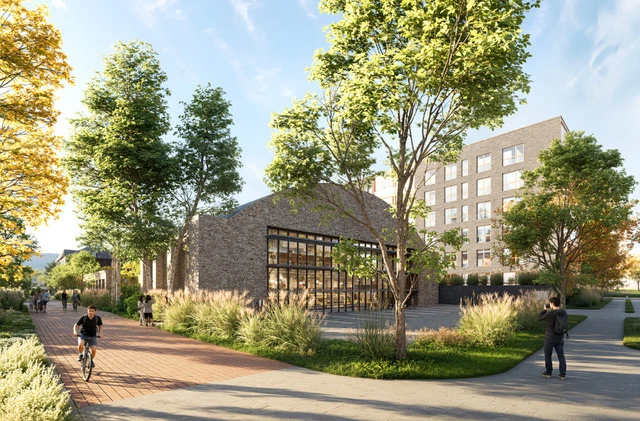
Apartment buildings are being built in Paevälja, the fastest developing area in Lasnamäe, which are unique in the district. While the new development market in Lasnamäe has so far been shaped mainly by 2- and 3-room apartments, Hepsor is now the first to come out with 4- and 5-room homes that meet the needs of larger families.
The development of the Paevälja area has gained momentum in recent years. Modern residential buildings have emerged on what was once wasteland, and the Tallinn Hospital medical city is also planned for the area. The area has become popular due to its proximity to the city center, as well as its greenery and peaceful surroundings, says Mihkel Mäger, Hepsor's Estonia Country Manager. "Unlike the densely built panel housing areas of Lasnamäe, there is room here for new development projects and this creates flexibility in meeting market needs," said Mäger.
Currently, all developers together have over a hundred new apartments for sale in Lasnamäe, but these are primarily intended for young people or smaller families. "Larger families have so far had to choose between renovating an apartment in an older building or buying a larger and more expensive apartment with a suitable number of rooms," said Mäger.
The new buildings in Paevälja are planned to have 87 apartments, including 3-, 4- and 5-room homes, which bring a previously missing dimension to Lasnamäe's real estate market.
Larger homes are associated with higher costs for homeowners, but the uncertain economic environment of recent years has also made families think about cost-saving options.
"We took this wish into account as well. While the average 4-room apartment in Lasnamäe new developments is about 89 square meters, we were able to create a 5-room layout for the same floor area that offers much more functionality. This means that home buyers get more usable space and more privacy for each family member at the same price per square meter," explained Mäger.
Hepsor plans a whole quarter in Paevälja, which will include commercial spaces in addition to residential buildings. The first Paevälja buildings have already become homes and development continues in the next phase. The new buildings allow for more architectural diversity than before: preservation of historic limestone walls and apartments spanning two floors. Underground parking will also be created in the quarter, which can be used as a shelter in case of emergency.
In the early 20th century, Paevälja was home to Tallinn's first airfield. After Estonia's independence was declared, Paevälja became the headquarters of the air force. More than a hundred years later, this is still evident in some partially preserved and rebuilt limestone buildings and a hangar. Valuable parts of this are planned to be preserved, the historic hangar building will be renovated and it will create almost 1,000 square meters of rentable commercial space in the future.
"The hangar is 12 meters high and will have a maximum of two floors. There is space, character and opportunity for future tenants to realize creative solutions," added Mäger.
The architectural solution for Paevälja was created by the architecture firm Molumba. Hepsor's partner in developing the Paevälja quarter is EfTEN Special Opportunities Fund.
