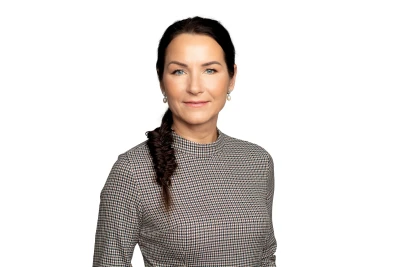The outstanding Tule Maja is located on the city side of St. Petersburg Road, being a logistical hub for both domestic and international traffic.
A good road network makes it possible to move comfortably in any direction by car – Tartu road, Peterburi road and Järvevana road create a direct connection with different districts of Tallinn as well as other cities.
Fast tram connection with Tallinn airport, bus station and the city center gives a significant time advantage especially during rush hour, being independent of traffic jams.
The nearby Ülemiste train stop, which will become the future Rail Baltica terminal, will be an important contribution to the development of the region's transport hub, connecting the settlements on both sides of the railway into a complete, modern and multifunctional environment.
Tule Maja is an office building where creativity, functionality and practical values meet. The architects' vision of a building with a unique space has been cast in a new form with flexible room solutions, the size and functionality of which can be changed according to the wishes of your company. Every office becomes like a creative oasis, which is perfectly supported by an inspiring house with an architecturally interesting geometry.
Coziness is created by the 500 m2 atrium with high ceilings and lush vegetation planned for the first floor of the house. The roof terrace planned for the 3rd floor provides an opportunity to rest and socialize both during work and at work.
The office spaces on the higher floors offer wonderful views of the Uumliste Lake, the city and the sea.
The convenient location of the building makes it possible to easily reach the office by car from different directions of the city.
There are a total of 278 parking spaces in the underground floor of the building and the parking garage to be built next to the office building, with an additional 62 parking spaces in the outdoor area. This makes a total of 340 parking spaces, which is considerably more than in other new office buildings.
From the parking garage, a ühending gallery leads to the building, through which you can move between the office and the parking lot comfortably and with dry feet in any weather.
It is also good to get to the office by bicycle, for which there are 120 parking spaces on the property. Electric cars also get the necessary charging points.
Size - 288 m2
Floor - IV
Price - 16.5 eur/m2
It is an energy class A building
The building will be completed in the fourth quarter of 2025
The architectural solution of the building has been made by the vulja architectural office Arhitek11 OÜ
www.tule.ee
Colliers offers are üücommission-free for buyers!
Call or write - I will help you find the best solution!
Heinike Reisin
A good road network makes it possible to move comfortably in any direction by car – Tartu road, Peterburi road and Järvevana road create a direct connection with different districts of Tallinn as well as other cities.
Fast tram connection with Tallinn airport, bus station and the city center gives a significant time advantage especially during rush hour, being independent of traffic jams.
The nearby Ülemiste train stop, which will become the future Rail Baltica terminal, will be an important contribution to the development of the region's transport hub, connecting the settlements on both sides of the railway into a complete, modern and multifunctional environment.
Tule Maja is an office building where creativity, functionality and practical values meet. The architects' vision of a building with a unique space has been cast in a new form with flexible room solutions, the size and functionality of which can be changed according to the wishes of your company. Every office becomes like a creative oasis, which is perfectly supported by an inspiring house with an architecturally interesting geometry.
Coziness is created by the 500 m2 atrium with high ceilings and lush vegetation planned for the first floor of the house. The roof terrace planned for the 3rd floor provides an opportunity to rest and socialize both during work and at work.
The office spaces on the higher floors offer wonderful views of the Uumliste Lake, the city and the sea.
The convenient location of the building makes it possible to easily reach the office by car from different directions of the city.
There are a total of 278 parking spaces in the underground floor of the building and the parking garage to be built next to the office building, with an additional 62 parking spaces in the outdoor area. This makes a total of 340 parking spaces, which is considerably more than in other new office buildings.
From the parking garage, a ühending gallery leads to the building, through which you can move between the office and the parking lot comfortably and with dry feet in any weather.
It is also good to get to the office by bicycle, for which there are 120 parking spaces on the property. Electric cars also get the necessary charging points.
Size - 288 m2
Floor - IV
Price - 16.5 eur/m2
It is an energy class A building
The building will be completed in the fourth quarter of 2025
The architectural solution of the building has been made by the vulja architectural office Arhitek11 OÜ
www.tule.ee
Colliers offers are üücommission-free for buyers!
Call or write - I will help you find the best solution!
Heinike Reisin













